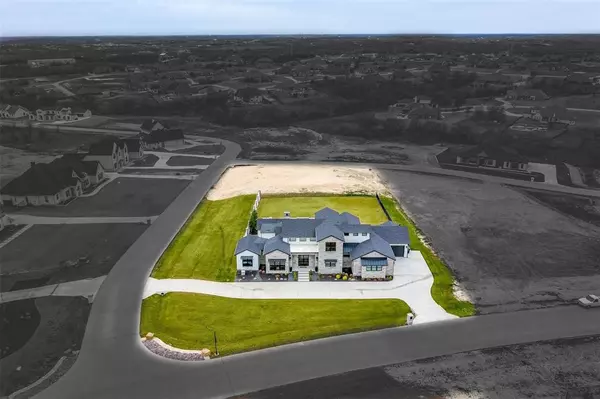$1,175,000
For more information regarding the value of a property, please contact us for a free consultation.
4 Beds
4 Baths
3,718 SqFt
SOLD DATE : 04/01/2024
Key Details
Property Type Single Family Home
Sub Type Single Family Residence
Listing Status Sold
Purchase Type For Sale
Square Footage 3,718 sqft
Price per Sqft $316
Subdivision Bella Flora
MLS Listing ID 20548375
Sold Date 04/01/24
Style Contemporary/Modern
Bedrooms 4
Full Baths 4
HOA Fees $58/ann
HOA Y/N Mandatory
Year Built 2021
Annual Tax Amount $13,266
Lot Size 1.220 Acres
Acres 1.22
Property Description
MULTIPLE OFFERS RECVD, ALL OFFERS DUE 3.3 6:00PM Welcome to this 4 bed, 4 bath custom built home with over 3,700 sq ft of luxury living space in Aledo ISD. As you enter through the double iron front doors, you're greeted with soaring ceilings, 5-inch white oak wood floors, and open concept living with a floor to ceiling fireplace focal point. The high-end chef's kitchen boasts 6cm quartz countertops, ample storage and double pantries, hidden coffee bar, and built in Thermador appliances. Primary bedroom with spacious ensuite bath and walk-in closet, separate study, guest suite, and media room with 110-inch screen and built in projector complete the 1st level. Upstairs are 2 additional bedrooms and 1 full bath. Entire smart home is controlled using the Control 4 app for speakers and lighting, as well as auto roller shades for front doors, back sliders, and porch. Enjoy amazing sunsets on your back patio with fireplace, built in grill and Green Egg, and overlooking your sparkling pool.
Location
State TX
County Tarrant
Direction 377 South to Bella Creek Pkwy, right, house is on the left
Rooms
Dining Room 1
Interior
Interior Features Built-in Features, Cable TV Available, Decorative Lighting, Eat-in Kitchen, Flat Screen Wiring, High Speed Internet Available, Kitchen Island, Natural Woodwork, Open Floorplan, Pantry, Smart Home System, Sound System Wiring, Walk-In Closet(s)
Cooling Ceiling Fan(s)
Flooring Carpet, Ceramic Tile, Wood
Fireplaces Number 2
Fireplaces Type Electric, Wood Burning
Appliance Built-in Gas Range, Built-in Refrigerator, Dishwasher, Disposal, Microwave, Plumbed For Gas in Kitchen, Refrigerator, Vented Exhaust Fan
Laundry Utility Room, Full Size W/D Area
Exterior
Exterior Feature Attached Grill, Covered Patio/Porch, Gas Grill, Lighting
Garage Spaces 3.0
Pool Gunite, In Ground
Utilities Available Aerobic Septic, Cable Available, Well
Total Parking Spaces 3
Garage Yes
Private Pool 1
Building
Lot Description Corner Lot
Story Two
Foundation Slab
Level or Stories Two
Structure Type Brick,Stone Veneer
Schools
Elementary Schools Vandagriff
Middle Schools Aledo
High Schools Aledo
School District Aledo Isd
Others
Ownership See Records
Acceptable Financing Cash, Conventional, FHA, VA Loan
Listing Terms Cash, Conventional, FHA, VA Loan
Financing Cash
Read Less Info
Want to know what your home might be worth? Contact us for a FREE valuation!

Our team is ready to help you sell your home for the highest possible price ASAP

©2025 North Texas Real Estate Information Systems.
Bought with Teena Alders • Keller Williams Realty
18333 Preston Rd # 100, Dallas, TX, 75252, United States







