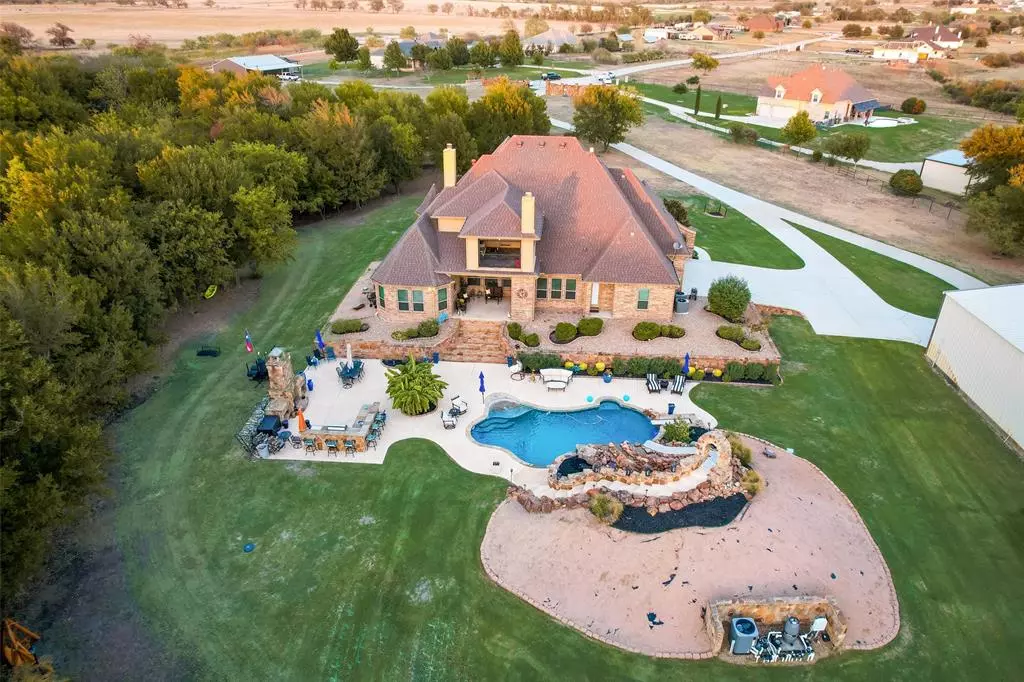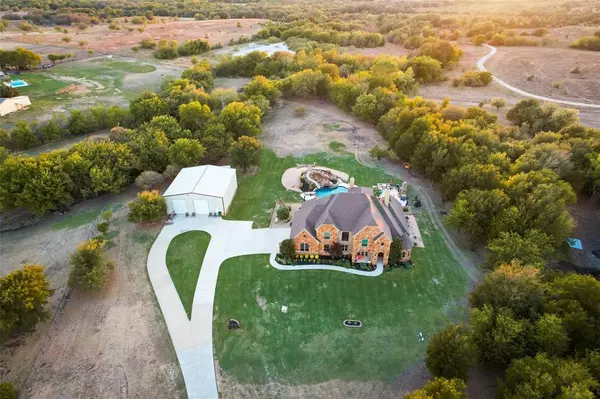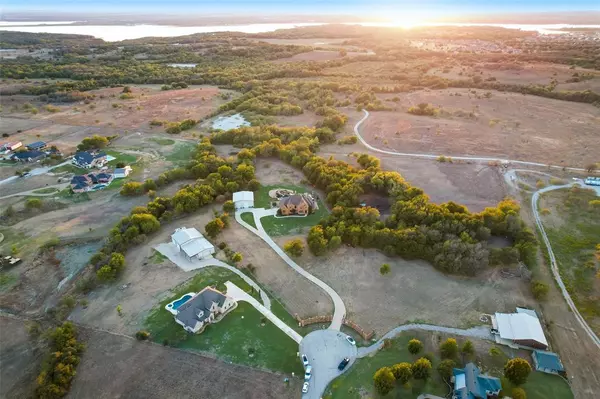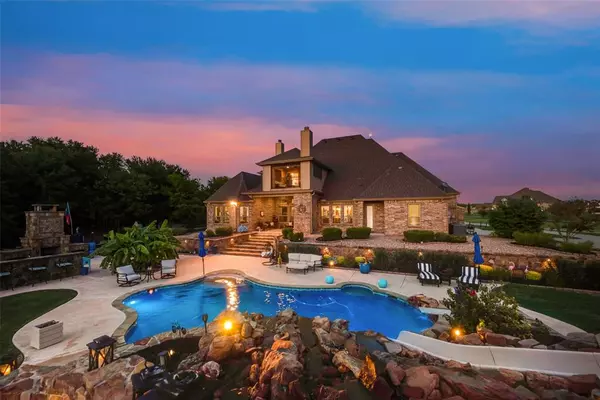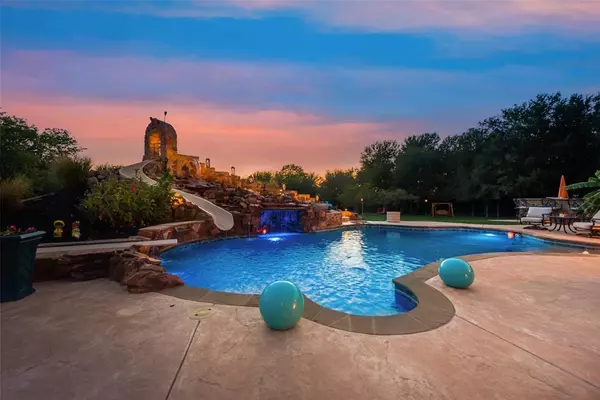$1,499,000
For more information regarding the value of a property, please contact us for a free consultation.
4 Beds
4 Baths
4,119 SqFt
SOLD DATE : 04/03/2024
Key Details
Property Type Single Family Home
Sub Type Single Family Residence
Listing Status Sold
Purchase Type For Sale
Square Footage 4,119 sqft
Price per Sqft $363
Subdivision The Hills Of Gilmore Creek
MLS Listing ID 20441850
Sold Date 04/03/24
Bedrooms 4
Full Baths 3
Half Baths 1
HOA Y/N None
Year Built 2011
Annual Tax Amount $18,458
Lot Size 5.000 Acres
Acres 5.0
Property Description
Don't miss this stunning, custom built estate on 5 acres located just 2 miles from Eagle Mtn. Lake! This one-owner, hidden gem has it all! Walking in you are welcomed by an oversized iron door & beautiful hardwood floors. Downstairs has an office, formal dining, oversized laundry, mud room, master suite, guest room & pool bath with bidet. Master closet is also a safe room. Upstairs has two additional living areas, theater room, bedroom with full bath & large oversized balcony off of the game room. The backyard is made for entertaining! Large saltwater pool with beach entry, built in slide, pool & water features with a cave hideout. Two outdoor fireplaces, outdoor kitchen with grill, bar seating, multiple sitting areas & the list goes on! Enjoy the views from either of the upstairs motorized screened in balconies. Oversized 3 car garage & 48x50 shop with electricity. No HOA, no restrictions, no city taxes, yet close to everything! Please ask for full list of upgrades!
Location
State TX
County Tarrant
Direction Please use GPS.
Rooms
Dining Room 2
Interior
Interior Features Built-in Features, Cable TV Available, Decorative Lighting, Double Vanity, Eat-in Kitchen, Flat Screen Wiring, Granite Counters, High Speed Internet Available, Kitchen Island, Natural Woodwork, Open Floorplan, Pantry, Vaulted Ceiling(s), Walk-In Closet(s), Wet Bar, In-Law Suite Floorplan
Heating Central, Fireplace(s), Heat Pump
Cooling Ceiling Fan(s), Central Air, Multi Units
Flooring Ceramic Tile, Hardwood
Fireplaces Number 1
Fireplaces Type Living Room
Equipment Home Theater
Appliance Dishwasher, Disposal, Electric Cooktop, Microwave, Double Oven, Refrigerator
Heat Source Central, Fireplace(s), Heat Pump
Laundry Utility Room, Full Size W/D Area
Exterior
Exterior Feature Attached Grill, Awning(s), Balcony, Built-in Barbecue, Covered Patio/Porch, Rain Gutters, Lighting, Outdoor Kitchen, Outdoor Living Center, Private Entrance, Private Yard, RV Hookup, RV/Boat Parking, Stable/Barn, Storage, Storm Cellar, Uncovered Courtyard
Garage Spaces 3.0
Pool Diving Board, Heated, In Ground, Outdoor Pool, Pool Sweep, Private, Salt Water, Water Feature, Waterfall
Utilities Available Aerobic Septic, All Weather Road, Cable Available, Electricity Available, Electricity Connected, Outside City Limits, Private Sewer, Private Water, Propane, Septic, Well, No City Services
Total Parking Spaces 3
Garage Yes
Private Pool 1
Building
Lot Description Acreage, Agricultural, Cleared, Cul-De-Sac, Landscaped, Lrg. Backyard Grass, Many Trees, Pasture, Sprinkler System
Story Two
Level or Stories Two
Structure Type Rock/Stone
Schools
Elementary Schools Eaglemount
Middle Schools Wayside
High Schools Boswell
School District Eagle Mt-Saginaw Isd
Others
Ownership Owner
Financing Cash
Read Less Info
Want to know what your home might be worth? Contact us for a FREE valuation!

Our team is ready to help you sell your home for the highest possible price ASAP

©2025 North Texas Real Estate Information Systems.
Bought with Lesa Jones • Front Real Estate Co
18333 Preston Rd # 100, Dallas, TX, 75252, United States


