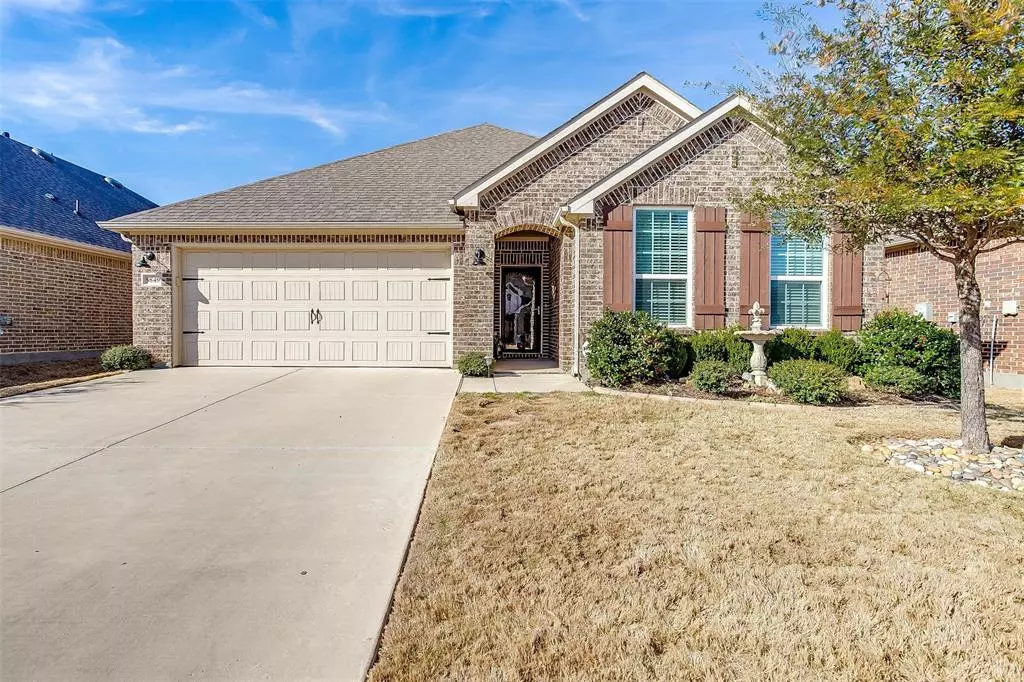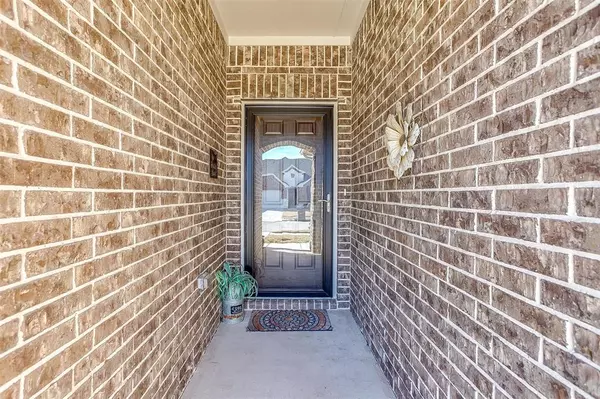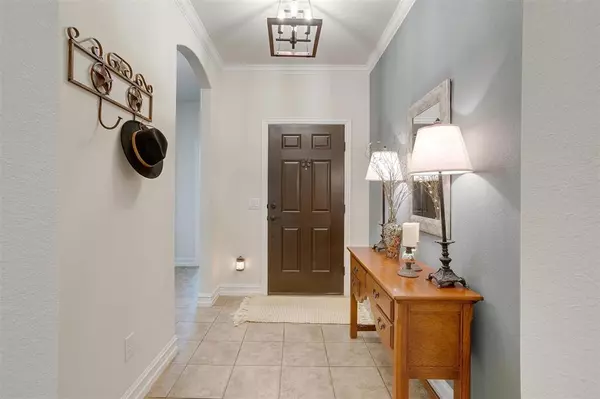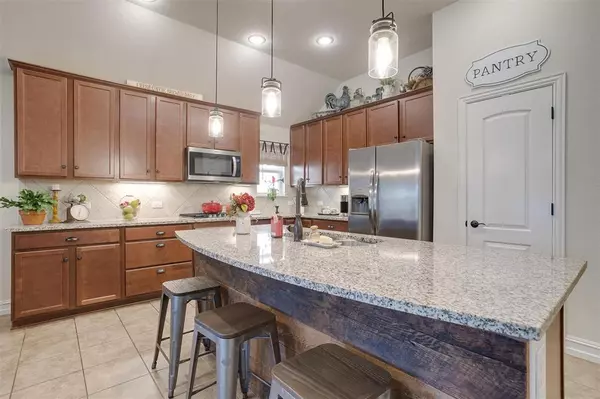$415,000
For more information regarding the value of a property, please contact us for a free consultation.
3 Beds
2 Baths
1,809 SqFt
SOLD DATE : 04/03/2024
Key Details
Property Type Single Family Home
Sub Type Single Family Residence
Listing Status Sold
Purchase Type For Sale
Square Footage 1,809 sqft
Price per Sqft $229
Subdivision Fossil Crk
MLS Listing ID 20541633
Sold Date 04/03/24
Style Traditional
Bedrooms 3
Full Baths 2
HOA Fees $41/ann
HOA Y/N Mandatory
Year Built 2019
Annual Tax Amount $9,159
Lot Size 6,621 Sqft
Acres 0.152
Property Description
Welcome to your next home! This meticulously maintained 3-bed, 2-bath home boasts REAL oak hardwood floors in the living room and master bedroom, creating a warm and inviting atmosphere. The heart of the home is the stunning kitchen featuring granite countertops, a gas stove, and under-cabinet lighting for both style and functionality. Step outside to a backyard oasis with lush landscaping surrounding the gorgeous pool and built-in hot tub. The carefully curated greenery adds natural beauty and enhances the overall tranquility of the outdoor space, providing a picturesque setting for relaxation and entertaining. Conveniently located near shopping and restaurants and just a 15-minute drive to downtown Fort Worth, this home offers both luxury and practicality. And best of all, this home creates a seamless connection between indoor and outdoor living. Schedule your showings today to own this gem in a prime location!
Location
State TX
County Tarrant
Community Community Pool, Community Sprinkler, Park, Playground
Direction GPS Friendly
Rooms
Dining Room 1
Interior
Interior Features Cable TV Available, Decorative Lighting, Eat-in Kitchen, Granite Counters, High Speed Internet Available, Kitchen Island, Natural Woodwork, Open Floorplan, Pantry, Walk-In Closet(s)
Heating Central, Natural Gas
Cooling Ceiling Fan(s), Central Air
Flooring Carpet, Tile, Wood
Fireplaces Number 1
Fireplaces Type Gas, Gas Logs
Equipment None
Appliance Dishwasher, Disposal, Electric Water Heater, Gas Range, Gas Water Heater, Microwave, Plumbed For Gas in Kitchen
Heat Source Central, Natural Gas
Laundry Electric Dryer Hookup, Utility Room, Full Size W/D Area, Washer Hookup
Exterior
Exterior Feature Covered Patio/Porch, Rain Gutters
Garage Spaces 2.0
Fence Wood
Pool Gunite, In Ground, Salt Water, Water Feature
Community Features Community Pool, Community Sprinkler, Park, Playground
Utilities Available All Weather Road, City Sewer, City Water, Concrete, Curbs, Individual Gas Meter, Sidewalk, Underground Utilities
Roof Type Composition
Total Parking Spaces 2
Garage Yes
Private Pool 1
Building
Lot Description Interior Lot, Landscaped, Sprinkler System
Story One
Foundation Slab
Level or Stories One
Structure Type Brick
Schools
Elementary Schools Chisholm Ridge
Middle Schools Ed Willkie
High Schools Chisholm Trail
School District Eagle Mt-Saginaw Isd
Others
Restrictions Unknown Encumbrance(s)
Ownership Owner
Acceptable Financing Cash, Conventional, FHA, Not Assumable, VA Loan
Listing Terms Cash, Conventional, FHA, Not Assumable, VA Loan
Financing Conventional
Read Less Info
Want to know what your home might be worth? Contact us for a FREE valuation!

Our team is ready to help you sell your home for the highest possible price ASAP

©2025 North Texas Real Estate Information Systems.
Bought with Spencer Mulgrew • Walnut Hill Realty
18333 Preston Rd # 100, Dallas, TX, 75252, United States







