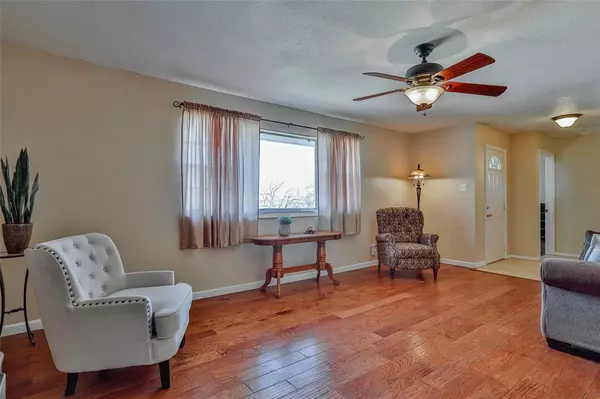$285,000
For more information regarding the value of a property, please contact us for a free consultation.
4 Beds
2 Baths
2,014 SqFt
SOLD DATE : 04/04/2024
Key Details
Property Type Single Family Home
Sub Type Single Family Residence
Listing Status Sold
Purchase Type For Sale
Square Footage 2,014 sqft
Price per Sqft $141
Subdivision North Beverly Hills Estates
MLS Listing ID 20529243
Sold Date 04/04/24
Style Ranch,Traditional
Bedrooms 4
Full Baths 2
HOA Y/N None
Year Built 1955
Annual Tax Amount $4,773
Lot Size 10,497 Sqft
Acres 0.241
Property Description
This one-story home near the North Historic District of Fort Worth welcomes you with engineered hardwoods throughout the main areas, 3 of 4 bedrooms and 2nd bath. The spacious kitchen has white appliances, lots of storage and windows overlook the tranquil backyard area. The primary bedroom is oversized with 2 closets and the bath has been updated with a walk in tub. The second bath has an updated shower with seat & dual sink vanity with granite counter top.The former sunroom has been converted into a 4th bedroom with a closet. Backyard has a deck with shade trees throughout the large yard. New roof installed June 2023. Active for showings and photos up Tuesday afternoon, Feb.13. Open House Sunday 1-3pm.
Location
State TX
County Tarrant
Direction Take 35W south. Exit TX-183 28th St. Merge onto North Freeway. Turn right onto 28th St. Keep right to stay on NE 28th St. Turn right onto TX-199 W. Turn right onto Capri Dr. Turn left onto Trena St. Home is on left.
Rooms
Dining Room 1
Interior
Interior Features Cable TV Available, Decorative Lighting, Eat-in Kitchen, High Speed Internet Available, Walk-In Closet(s), Other
Heating Central, Electric, Fireplace(s)
Cooling Ceiling Fan(s), Central Air, Electric
Flooring Ceramic Tile, Hardwood, Vinyl
Fireplaces Number 1
Fireplaces Type Brick, Wood Burning
Equipment Negotiable
Appliance Dishwasher, Electric Cooktop, Electric Oven, Electric Water Heater
Heat Source Central, Electric, Fireplace(s)
Laundry Electric Dryer Hookup, Full Size W/D Area, Washer Hookup
Exterior
Exterior Feature Storage
Garage Spaces 2.0
Fence Back Yard, Chain Link, Fenced, Wood, Wrought Iron
Utilities Available Cable Available, City Sewer, City Water, Electricity Connected, Individual Gas Meter, Individual Water Meter
Roof Type Composition
Total Parking Spaces 2
Garage Yes
Building
Lot Description Few Trees, Interior Lot, Landscaped, Lrg. Backyard Grass
Story One
Foundation Pillar/Post/Pier
Level or Stories One
Structure Type Brick,Wood
Schools
Elementary Schools James
Middle Schools Marsh
High Schools Castleberr
School District Castleberry Isd
Others
Acceptable Financing Cash, Conventional, FHA, VA Loan
Listing Terms Cash, Conventional, FHA, VA Loan
Financing Cash
Special Listing Condition Survey Available
Read Less Info
Want to know what your home might be worth? Contact us for a FREE valuation!

Our team is ready to help you sell your home for the highest possible price ASAP

©2025 North Texas Real Estate Information Systems.
Bought with Dakota Jones • Ready Real Estate LLC
18333 Preston Rd # 100, Dallas, TX, 75252, United States







