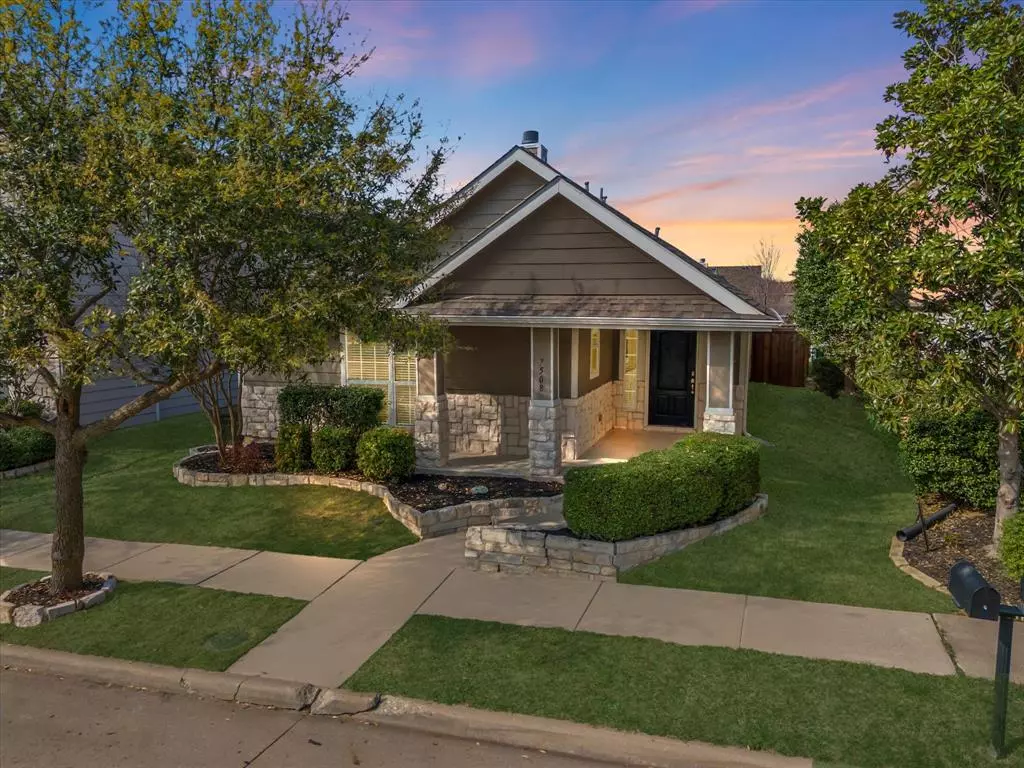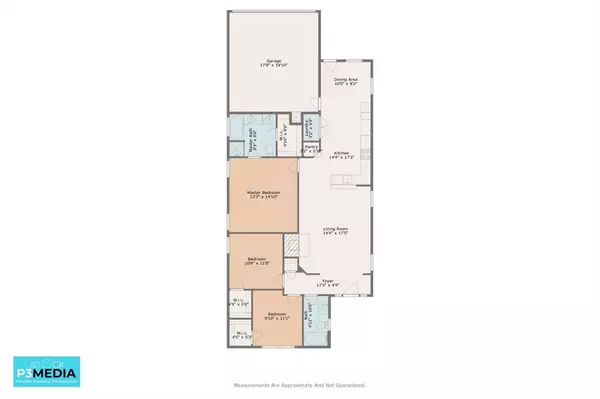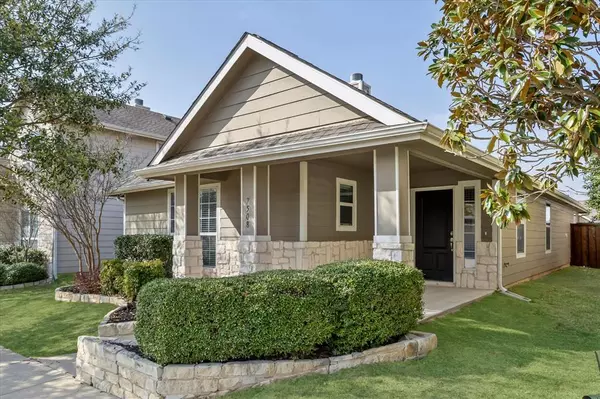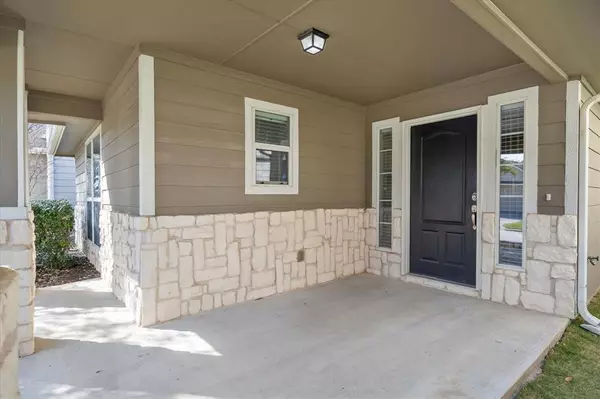$369,000
For more information regarding the value of a property, please contact us for a free consultation.
3 Beds
2 Baths
1,347 SqFt
SOLD DATE : 04/04/2024
Key Details
Property Type Single Family Home
Sub Type Single Family Residence
Listing Status Sold
Purchase Type For Sale
Square Footage 1,347 sqft
Price per Sqft $273
Subdivision Craig Ranch North Ph 6
MLS Listing ID 20555724
Sold Date 04/04/24
Bedrooms 3
Full Baths 2
HOA Fees $71/ann
HOA Y/N Mandatory
Year Built 2006
Annual Tax Amount $5,033
Lot Size 4,791 Sqft
Acres 0.11
Property Description
**Multiple Offers. All offers need to be received by 6:00pm CST on Sunday, March 10, 2024**
Don't miss your chance to own this craftsman-style home located in Craig Ranch that has recently been renovated! The kitchen offers custom cabinets, quartz countertops, a herringbone patterned backsplash, 42” tall upper cabinets, under-cabinet lights, deep single basin sink, and a hidden in plain sight panty. This culinary playground anchors the home and opens to both the spacious family room and eat-in kitchen. The flooring is a thoughtful mix of luxury vinyl tile and carpet. All three bedrooms feature walk in closets while the master suite includes a garden tub, separate shower, and double vanity. A fresh coat of paint has been installed throughout the house providing a blank canvas to express your personality! New Emerald Zoysia sod was planted last Fall complimenting the elevated Austin stone front porch. Zoned for Frisco ISD.
Location
State TX
County Collin
Community Community Pool, Greenbelt, Park, Playground, Pool, Sidewalks
Direction Use GPS. From 121 turn North on Alma. Make a U-Turn on Alma at Loma Alta Trail and go South. Turn right at Red Feather Trail and home is on your right.
Rooms
Dining Room 1
Interior
Interior Features Cable TV Available, Eat-in Kitchen, Granite Counters, High Speed Internet Available, Open Floorplan, Walk-In Closet(s)
Heating Central, Natural Gas
Cooling Ceiling Fan(s), Central Air, Electric
Flooring Carpet, Luxury Vinyl Plank
Fireplaces Number 1
Fireplaces Type Gas, Living Room
Appliance Dishwasher, Disposal, Electric Oven, Gas Water Heater, Microwave
Heat Source Central, Natural Gas
Laundry Electric Dryer Hookup, In Kitchen, Full Size W/D Area, Washer Hookup
Exterior
Exterior Feature Rain Gutters, Private Yard
Garage Spaces 2.0
Fence Wood
Community Features Community Pool, Greenbelt, Park, Playground, Pool, Sidewalks
Utilities Available Alley, Cable Available, City Sewer, City Water, Concrete, Curbs, Individual Gas Meter, Individual Water Meter, Sidewalk, Underground Utilities
Roof Type Composition
Total Parking Spaces 2
Garage Yes
Building
Lot Description Interior Lot
Story One
Foundation Slab
Level or Stories One
Schools
Elementary Schools Ogle
Middle Schools Scoggins
High Schools Emerson
School District Frisco Isd
Others
Ownership See Tax Role
Acceptable Financing Cash, Conventional, FHA, VA Loan
Listing Terms Cash, Conventional, FHA, VA Loan
Financing Conventional
Special Listing Condition Survey Available
Read Less Info
Want to know what your home might be worth? Contact us for a FREE valuation!

Our team is ready to help you sell your home for the highest possible price ASAP

©2025 North Texas Real Estate Information Systems.
Bought with Jason Garcia • Briggs Freeman Sotheby's Int'l
18333 Preston Rd # 100, Dallas, TX, 75252, United States







