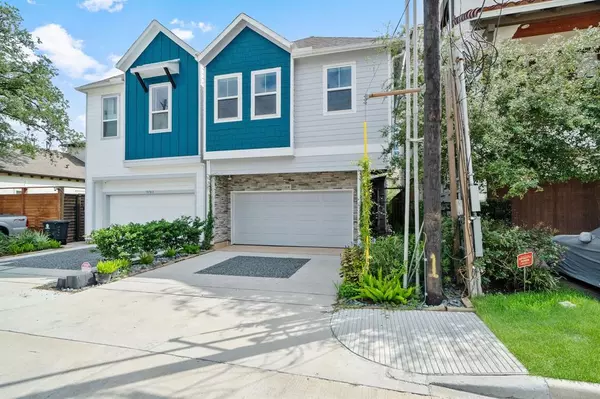$875,000
For more information regarding the value of a property, please contact us for a free consultation.
4 Beds
3.1 Baths
3,083 SqFt
SOLD DATE : 04/01/2024
Key Details
Property Type Single Family Home
Listing Status Sold
Purchase Type For Sale
Square Footage 3,083 sqft
Price per Sqft $270
Subdivision Montrose/River Oaks
MLS Listing ID 61934699
Sold Date 04/01/24
Style Traditional
Bedrooms 4
Full Baths 3
Half Baths 1
Year Built 2018
Annual Tax Amount $14,624
Tax Year 2023
Lot Size 2,500 Sqft
Acres 0.0574
Property Description
LOCATION! Better than new, meticulously maintained and tastefully appointed, this 3-story single family home is located on a tucked away, dead-end street in the middle of everything! First floor living and 4 large bedrooms plus a study and game room. Amazing floor plan with 10 foot ceilings, modern finishes, and fresh paint throughout. Second story consists of an enormous primary bedroom with luxury bathroom and closet larger than a bedroom, along with separate study, 2 secondary bedrooms & a full secondary bathroom. Game room, one secondary bedrm & full bathroom on the third floor. Private backyard garden is a lovely place to sip your morning coffee. Prestigious River Oaks shopping area with world-class shopping & restaurants just seconds away w brand new high-end retail just around the corner. Close to miles of walking and jogging paths at Buffalo Bayou Park & Memorial Park. Enjoy the mansion-filled walks through River Oaks without the RO costs. Don't miss this gem!
Location
State TX
County Harris
Area River Oaks Shopping Area
Rooms
Bedroom Description All Bedrooms Up,Primary Bed - 2nd Floor,Walk-In Closet
Other Rooms Family Room, Gameroom Up, Home Office/Study, Utility Room in House
Master Bathroom Half Bath, Primary Bath: Double Sinks, Primary Bath: Separate Shower
Kitchen Breakfast Bar, Kitchen open to Family Room, Pantry, Walk-in Pantry
Interior
Interior Features Fire/Smoke Alarm, High Ceiling, Prewired for Alarm System, Refrigerator Included, Washer Included, Window Coverings
Heating Central Gas
Cooling Central Electric
Flooring Tile, Wood
Exterior
Exterior Feature Back Yard, Back Yard Fenced, Fully Fenced, Patio/Deck
Parking Features Attached Garage
Garage Spaces 2.0
Roof Type Composition
Street Surface Concrete
Private Pool No
Building
Lot Description Patio Lot, Subdivision Lot
Story 3
Foundation Slab
Lot Size Range 0 Up To 1/4 Acre
Sewer Public Sewer
Water Public Water
Structure Type Cement Board,Stone
New Construction No
Schools
Elementary Schools Baker Montessori School
Middle Schools Lanier Middle School
High Schools Lamar High School (Houston)
School District 27 - Houston
Others
Senior Community No
Restrictions Deed Restrictions,No Restrictions
Tax ID 014-145-000-0100
Energy Description Attic Vents,Digital Program Thermostat,Energy Star Appliances,Energy Star/CFL/LED Lights,High-Efficiency HVAC,Insulated Doors,Insulated/Low-E windows,Radiant Attic Barrier
Acceptable Financing Cash Sale, Conventional, VA
Tax Rate 2.3307
Disclosures Sellers Disclosure
Green/Energy Cert Energy Star Qualified Home
Listing Terms Cash Sale, Conventional, VA
Financing Cash Sale,Conventional,VA
Special Listing Condition Sellers Disclosure
Read Less Info
Want to know what your home might be worth? Contact us for a FREE valuation!

Our team is ready to help you sell your home for the highest possible price ASAP

Bought with Berkshire Hathaway HomeServices Premier Properties
18333 Preston Rd # 100, Dallas, TX, 75252, United States







