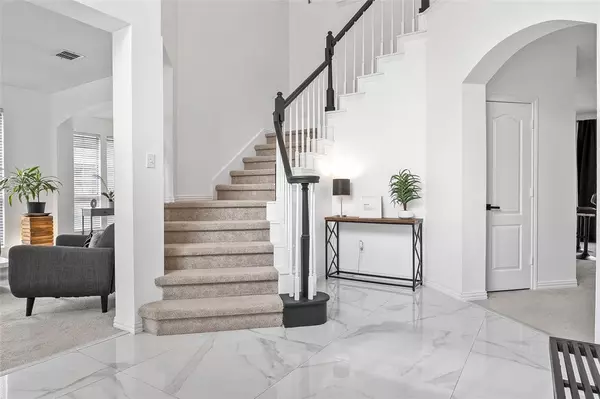$480,000
For more information regarding the value of a property, please contact us for a free consultation.
4 Beds
3 Baths
2,905 SqFt
SOLD DATE : 04/04/2024
Key Details
Property Type Single Family Home
Sub Type Single Family Residence
Listing Status Sold
Purchase Type For Sale
Square Footage 2,905 sqft
Price per Sqft $165
Subdivision Park Glen Add
MLS Listing ID 20522859
Sold Date 04/04/24
Style Contemporary/Modern
Bedrooms 4
Full Baths 2
Half Baths 1
HOA Fees $5/ann
HOA Y/N Mandatory
Year Built 1993
Annual Tax Amount $10,699
Lot Size 7,143 Sqft
Acres 0.164
Lot Dimensions 65x105
Property Description
Updated two story home with 2 living areas, 2 dining areas, kitchen and laundry on the main floor. Upstairs are 4 bedrooms, 2 full bathrooms, and a gameroom. The owners have spent the last year updating their lovely home which includes new light fixtures, new door handles, new interior paint, and a new island in the kitchen. The master bathroom, the second full bathroom upstairs and the half bathroom downstairs have been updated with fixtures, tile and toilets. Water heater replaced (2023). New fence. The owners extended the patio and the exterior trim was painted. Minutes from Arcadia Trail Park with playgrounds and walking trails. Easy access to I35W. Close to restaurants and grocery stores. Award winning Keller ISD.
Location
State TX
County Tarrant
Direction I35W to east on North Tarrant Parkway to south on Park Vista Blvd to east on Glen Canyon to south on Lake Meredith Way to east on Lake Powell.
Rooms
Dining Room 2
Interior
Interior Features Cable TV Available, Chandelier, Eat-in Kitchen, Granite Counters, High Speed Internet Available, Kitchen Island, Open Floorplan, Pantry, Vaulted Ceiling(s), Walk-In Closet(s)
Heating Natural Gas
Cooling Ceiling Fan(s), Central Air, Electric
Flooring Carpet, Ceramic Tile, Luxury Vinyl Plank, Vinyl
Fireplaces Number 1
Fireplaces Type Family Room, Wood Burning
Appliance Dishwasher, Disposal, Gas Range, Gas Water Heater, Microwave
Heat Source Natural Gas
Laundry Electric Dryer Hookup, Utility Room, Full Size W/D Area, Washer Hookup
Exterior
Exterior Feature Covered Patio/Porch, Rain Gutters
Garage Spaces 2.0
Fence Wood
Utilities Available Cable Available, City Sewer, City Water, Curbs, Natural Gas Available, Sidewalk, Underground Utilities
Roof Type Composition
Total Parking Spaces 2
Garage Yes
Building
Lot Description Few Trees, Interior Lot, Landscaped, Sprinkler System, Subdivision
Story Two
Foundation Slab
Level or Stories Two
Structure Type Brick,Siding
Schools
Elementary Schools Parkglen
Middle Schools Hillwood
High Schools Central
School District Keller Isd
Others
Restrictions Deed
Ownership Adriana Rey & Ricardo I Taboada Cruz
Acceptable Financing Cash, Conventional, FHA, VA Loan
Listing Terms Cash, Conventional, FHA, VA Loan
Financing Conventional
Read Less Info
Want to know what your home might be worth? Contact us for a FREE valuation!

Our team is ready to help you sell your home for the highest possible price ASAP

©2025 North Texas Real Estate Information Systems.
Bought with Olivier Ngounou • Keller Williams DFW Preferred
18333 Preston Rd # 100, Dallas, TX, 75252, United States







