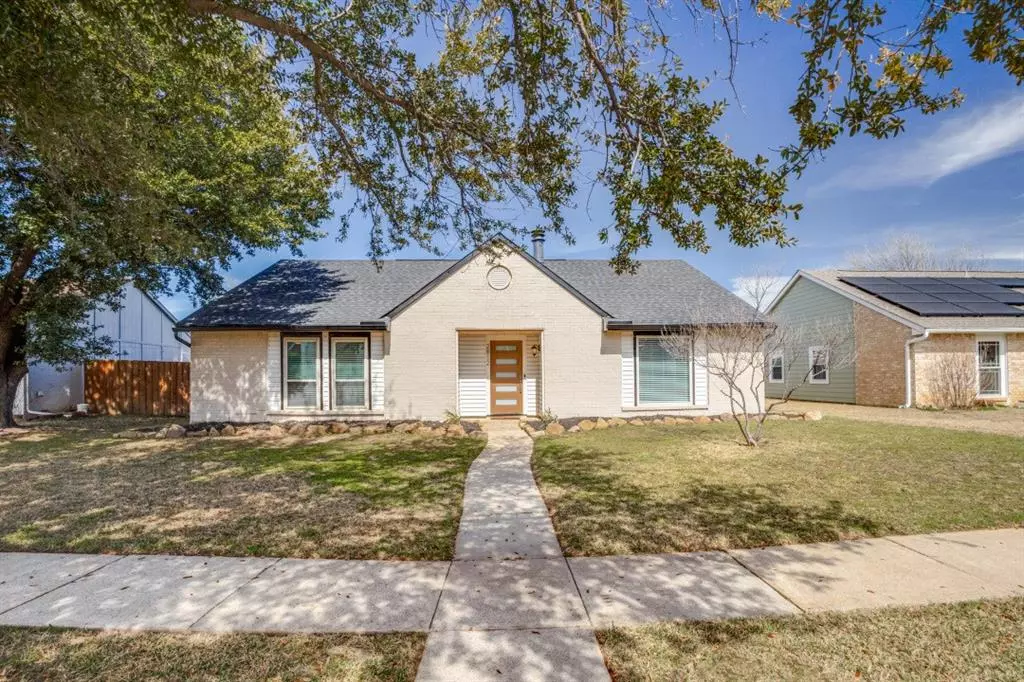$419,000
For more information regarding the value of a property, please contact us for a free consultation.
3 Beds
2 Baths
1,748 SqFt
SOLD DATE : 04/09/2024
Key Details
Property Type Single Family Home
Sub Type Single Family Residence
Listing Status Sold
Purchase Type For Sale
Square Footage 1,748 sqft
Price per Sqft $239
Subdivision Westchester-Flower Mound 1
MLS Listing ID 20546818
Sold Date 04/09/24
Style Traditional
Bedrooms 3
Full Baths 2
HOA Y/N None
Year Built 1982
Annual Tax Amount $6,521
Lot Size 7,361 Sqft
Acres 0.169
Property Description
OFFERS DUE SUNDAY AT 6PM-Remodeled Westchester property with vaulted ceilings & recent updates including appliances, interior & exterior paint, new vinyl flooring & carpet plus so much more! Walking distance to parks, trails, & Flower Mound elem. Versatile floorplan could be utilized for whatever you need! 3 bedrooms plus 2 updated bathrooms & large yard ready for entertaining. Oversized kitchen with versatile area can be used as living room, eating area, office or playroom. 2022 Upgrades: Wired Ring Doorbell, Wired smoke detectors, Carpet, Fireplace Tile wall & hearth, New dryer ductwork in attic, All new ceiling fans, Can lights throughout home, Replaced outdoor lighting & Door hardware. 2023: New roof, New Gutters, Pecky Cypress Soffit, New fascia behind gutters, Additional insulation in attic & Custom master closet. 2024: 21 piers foundation with warranty, New flooring, New stove & microwave, Master bathroom & Front door. This nicely updated property is ready for you to call home!
Location
State TX
County Denton
Community Park, Playground
Direction From Cross Timbers Rd (1171) and Long Prairie Rd (2499), go west on Cross Timbers. Turn North on Churchill Dr, turn right on Oxford Ln, turn right on Commonwealth Dr and that turns into Dickens. House is on the left.
Rooms
Dining Room 1
Interior
Interior Features Cable TV Available, Chandelier, Decorative Lighting, Eat-in Kitchen, High Speed Internet Available, Kitchen Island, Vaulted Ceiling(s), Walk-In Closet(s)
Heating Central, Electric
Cooling Central Air, Electric
Flooring Carpet, Ceramic Tile, Laminate
Fireplaces Number 1
Fireplaces Type Living Room, Wood Burning
Appliance Dishwasher, Disposal, Electric Range, Electric Water Heater, Microwave, Water Filter
Heat Source Central, Electric
Laundry Electric Dryer Hookup, Full Size W/D Area, Washer Hookup
Exterior
Exterior Feature Rain Gutters, Private Yard
Garage Spaces 2.0
Fence Wood
Community Features Park, Playground
Utilities Available City Sewer, City Water
Roof Type Composition
Total Parking Spaces 2
Garage Yes
Building
Lot Description Interior Lot, Lrg. Backyard Grass, Subdivision
Story One
Foundation Slab
Level or Stories One
Structure Type Brick,Siding
Schools
Elementary Schools Flower Mound
Middle Schools Clayton Downing
High Schools Marcus
School District Lewisville Isd
Others
Restrictions No Known Restriction(s),None
Ownership Of Record
Acceptable Financing Cash, Conventional, FHA, VA Loan
Listing Terms Cash, Conventional, FHA, VA Loan
Financing Conventional
Read Less Info
Want to know what your home might be worth? Contact us for a FREE valuation!

Our team is ready to help you sell your home for the highest possible price ASAP

©2024 North Texas Real Estate Information Systems.
Bought with Ryan Mclemore • Pinnacle Realty Advisors
18333 Preston Rd # 100, Dallas, TX, 75252, United States







