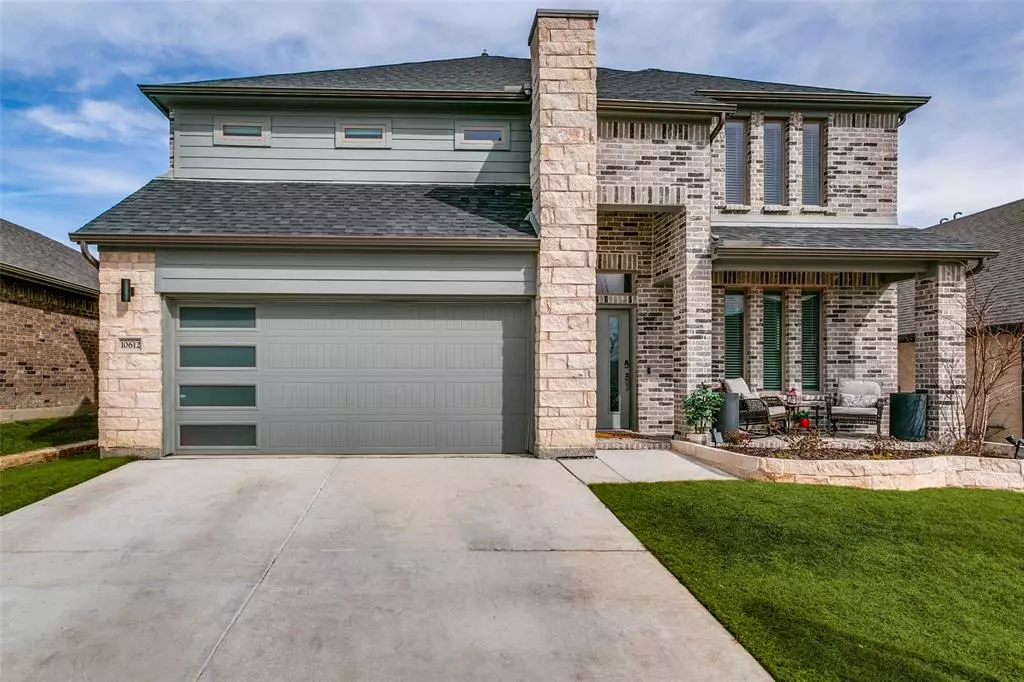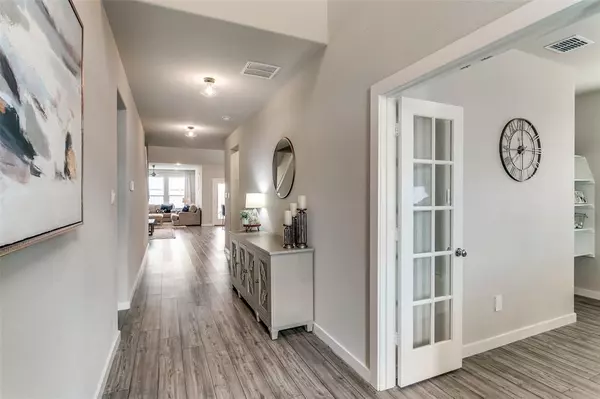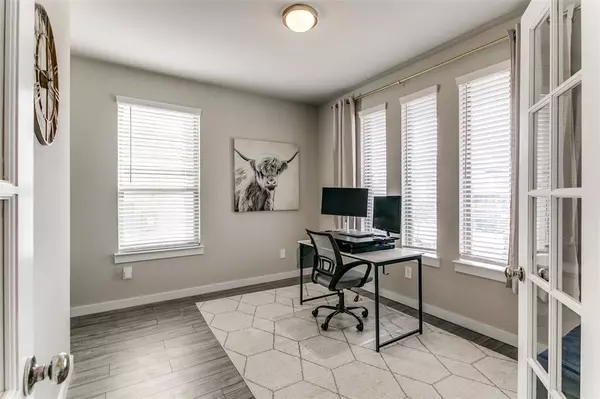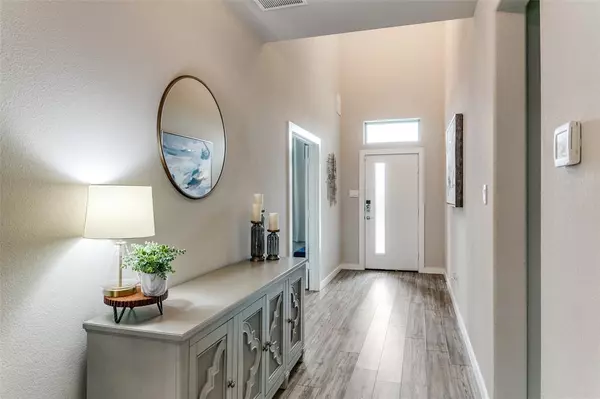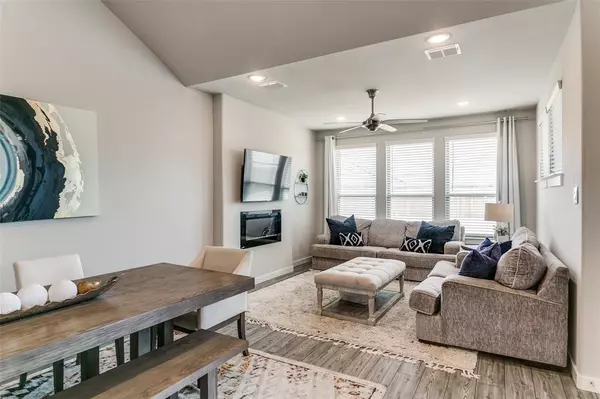$506,000
For more information regarding the value of a property, please contact us for a free consultation.
5 Beds
4 Baths
3,554 SqFt
SOLD DATE : 04/03/2024
Key Details
Property Type Single Family Home
Sub Type Single Family Residence
Listing Status Sold
Purchase Type For Sale
Square Footage 3,554 sqft
Price per Sqft $142
Subdivision Cibolo Hill
MLS Listing ID 20527603
Sold Date 04/03/24
Style Traditional
Bedrooms 5
Full Baths 4
HOA Fees $60/ann
HOA Y/N Mandatory
Year Built 2021
Annual Tax Amount $12,788
Lot Size 7,013 Sqft
Acres 0.161
Lot Dimensions TBV
Property Description
Welcome to your dream home! This spacious residence boasts luxurious living spaces designed for both comfort & style. The open-concept floor plan seamlessly integrates the living, dining, & kitchen areas, creating an ideal space for entertaining guests or relaxing w family. The kitchen features a large island, quartz countertops, gas cooktop & ample storage, making meal prep a breeze. Enjoy casual dining at the breakfast bar or gather around the dining area for more formal occasions. Work form home or need a quiet retreat? This home includes a dedicated office space w custom built-ins shelves & glass French doors. The luxurious primary suite offers a serene oasis w a spa-like ensuite bathrm featuring dual vanities, walk in shower & lrg walk in closet. Entertainment options abound w a dedicated media room for movie nights & game rm perfect for hosting game nights or friendly competitions. Sellers are offering 10,000 credit towards closing costs or rate buy down w acceptable offer.
Location
State TX
County Tarrant
Community Community Pool
Direction From business 287, turn west on Cibolo Hills Pkwy. Right on Shoshoni Dr. Right on Algoma St. Right on Peoria. Left on Lequoia St. Left on Muckleshoot.
Rooms
Dining Room 2
Interior
Interior Features Decorative Lighting, Eat-in Kitchen, Flat Screen Wiring, High Speed Internet Available, Kitchen Island, Open Floorplan, Pantry, Vaulted Ceiling(s), Walk-In Closet(s)
Heating Central, Fireplace(s), Natural Gas
Cooling Ceiling Fan(s), Central Air, Electric
Flooring Carpet, Ceramic Tile, Laminate
Fireplaces Number 1
Fireplaces Type Electric, Family Room
Appliance Dishwasher, Disposal, Electric Oven, Gas Cooktop
Heat Source Central, Fireplace(s), Natural Gas
Laundry Electric Dryer Hookup, Utility Room, Full Size W/D Area, Washer Hookup
Exterior
Exterior Feature Covered Patio/Porch
Garage Spaces 2.0
Community Features Community Pool
Utilities Available City Sewer, City Water
Roof Type Composition
Total Parking Spaces 2
Garage Yes
Building
Story Two
Foundation Slab
Level or Stories Two
Schools
Elementary Schools Bryson
Middle Schools Wayside
High Schools Boswell
School District Eagle Mt-Saginaw Isd
Others
Ownership See Tax
Acceptable Financing Cash, Conventional, FHA, VA Loan
Listing Terms Cash, Conventional, FHA, VA Loan
Financing VA
Read Less Info
Want to know what your home might be worth? Contact us for a FREE valuation!

Our team is ready to help you sell your home for the highest possible price ASAP

©2025 North Texas Real Estate Information Systems.
Bought with Non-Mls Member • NON MLS
18333 Preston Rd # 100, Dallas, TX, 75252, United States


