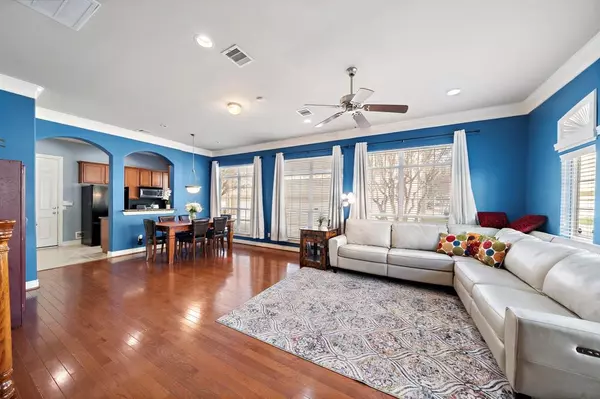$323,500
For more information regarding the value of a property, please contact us for a free consultation.
3 Beds
2.1 Baths
1,841 SqFt
SOLD DATE : 04/11/2024
Key Details
Property Type Single Family Home
Listing Status Sold
Purchase Type For Sale
Square Footage 1,841 sqft
Price per Sqft $171
Subdivision Bedford Falls
MLS Listing ID 84489702
Sold Date 04/11/24
Style Traditional
Bedrooms 3
Full Baths 2
Half Baths 1
HOA Fees $266/qua
HOA Y/N 1
Year Built 2005
Annual Tax Amount $6,966
Tax Year 2023
Lot Size 1,785 Sqft
Acres 0.041
Property Description
Welcome to the captivating single-family home nestled in the coveted gated community of Bedford Falls! Meticulously cared for by its original homeowner, this residence boasts stunning wood floors that exude timeless elegance. Step into the well-appointed kitchen, adorned with exquisite cabinets, a convenient walk-in pantry, and ample counter space—perfect for crafting delightful meals for your dear ones. The generously sized bedrooms offer a tranquil retreat, providing ample room to relax, rejuvenate, or create a productive home office. This gem of a home beckons you to seize the opportunity to make it your own. Situated mere minutes away from Houston's premier attractions, including Reliant Stadium, the Museum District, Downtown, and the Galleria, convenience meets luxury living. Don't miss the chance to experience this delightful home—schedule a showing today!
Location
State TX
County Harris
Area Medical Center Area
Rooms
Bedroom Description All Bedrooms Up
Other Rooms 1 Living Area, Family Room, Living Area - 1st Floor
Master Bathroom Primary Bath: Double Sinks, Primary Bath: Soaking Tub
Kitchen Pots/Pans Drawers, Walk-in Pantry
Interior
Interior Features Alarm System - Owned, Fire/Smoke Alarm, Prewired for Alarm System, Refrigerator Included
Heating Central Gas
Cooling Central Electric
Flooring Tile, Wood
Exterior
Exterior Feature Controlled Subdivision Access, Fully Fenced, Sprinkler System
Parking Features Attached Garage
Garage Spaces 2.0
Roof Type Composition
Street Surface Concrete
Private Pool No
Building
Lot Description Patio Lot, Subdivision Lot
Story 2
Foundation Slab
Lot Size Range 0 Up To 1/4 Acre
Sewer Public Sewer
Water Public Water
Structure Type Stone,Stucco
New Construction No
Schools
Elementary Schools Shearn Elementary School
Middle Schools Pershing Middle School
High Schools Madison High School (Houston)
School District 27 - Houston
Others
HOA Fee Include Clubhouse,Grounds,Limited Access Gates
Senior Community No
Restrictions Deed Restrictions
Tax ID 124-404-002-0022
Acceptable Financing Cash Sale, Conventional, FHA, VA
Tax Rate 2.2019
Disclosures Sellers Disclosure
Listing Terms Cash Sale, Conventional, FHA, VA
Financing Cash Sale,Conventional,FHA,VA
Special Listing Condition Sellers Disclosure
Read Less Info
Want to know what your home might be worth? Contact us for a FREE valuation!

Our team is ready to help you sell your home for the highest possible price ASAP

Bought with Sky Enterprises Realty

18333 Preston Rd # 100, Dallas, TX, 75252, United States







