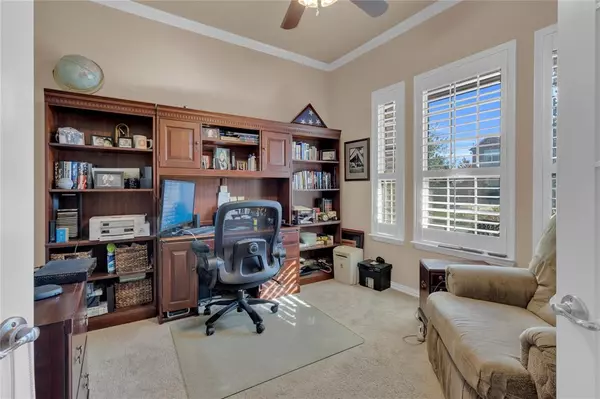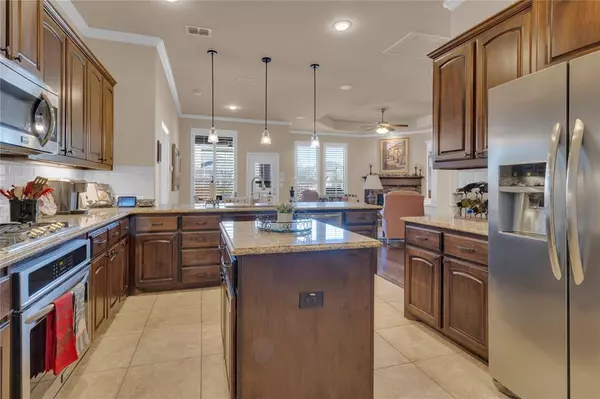$439,950
For more information regarding the value of a property, please contact us for a free consultation.
4 Beds
3 Baths
2,276 SqFt
SOLD DATE : 03/29/2024
Key Details
Property Type Single Family Home
Sub Type Single Family Residence
Listing Status Sold
Purchase Type For Sale
Square Footage 2,276 sqft
Price per Sqft $193
Subdivision Sanctuary At Bear Creek
MLS Listing ID 20530793
Sold Date 03/29/24
Style Traditional
Bedrooms 4
Full Baths 3
HOA Fees $30
HOA Y/N Mandatory
Year Built 2015
Annual Tax Amount $9,181
Lot Size 6,926 Sqft
Acres 0.159
Property Description
Welcome to your rare find in a gated community where homes rarely come up for sale! This captivating 4-bedroom, 3-bathroom home boasts an open layout, upgraded kitchen, office at the front of the house, and bedroom or game room and or craft room upstairs with built-ins and a full bath. The master suite provides a tranquil escape with its luxurious ensuite bathroom including a soaking tub, separate shower, and dual vanity sinks as well as a generously sized walk-in closet. Two additional bedrooms offer comfort and privacy. Beautiful plantation shutters and crown molding throughout. Outside, a meticulously landscaped backyard with an extended stone patio and fence awaits, providing a serene escape for outdoor living. Garage has four generously sized ceiling storage racks. Situated in an established neighborhood coveted for its charm and exclusivity, this residence presents a unique opportunity to own a piece of prestige. Don't miss your chance – schedule your showing today!
Location
State TX
County Tarrant
Community Gated, Sidewalks
Direction From I35W N, exit Heritage Trace Parkway and go east to N Beach St. and turn left to Ray White Rd, turn right. Bear Creek Sanctuary will be on the left. Enter gate and turn right on Tortola Lane. Corner lot on the left is your destination.
Rooms
Dining Room 1
Interior
Interior Features Built-in Features, Cable TV Available, Decorative Lighting, Flat Screen Wiring, High Speed Internet Available, Kitchen Island, Open Floorplan, Sound System Wiring
Heating Central, Natural Gas
Cooling Ceiling Fan(s), Central Air
Flooring Carpet, Ceramic Tile, Hardwood
Fireplaces Number 1
Fireplaces Type Gas Logs, Gas Starter, Glass Doors
Appliance Built-in Gas Range, Dishwasher, Disposal, Electric Range, Gas Water Heater, Microwave, Plumbed For Gas in Kitchen, Water Purifier
Heat Source Central, Natural Gas
Exterior
Exterior Feature Covered Patio/Porch, Rain Gutters
Garage Spaces 2.0
Fence Wood
Community Features Gated, Sidewalks
Utilities Available City Sewer, City Water
Roof Type Composition
Total Parking Spaces 2
Garage Yes
Building
Lot Description Corner Lot, Few Trees, Landscaped, Sprinkler System, Subdivision
Story Two
Foundation Slab
Level or Stories Two
Schools
Elementary Schools Freedom
Middle Schools Hillwood
High Schools Central
School District Keller Isd
Others
Ownership Of record
Financing Conventional
Special Listing Condition Survey Available
Read Less Info
Want to know what your home might be worth? Contact us for a FREE valuation!

Our team is ready to help you sell your home for the highest possible price ASAP

©2025 North Texas Real Estate Information Systems.
Bought with Non-Mls Member • NON MLS
18333 Preston Rd # 100, Dallas, TX, 75252, United States







