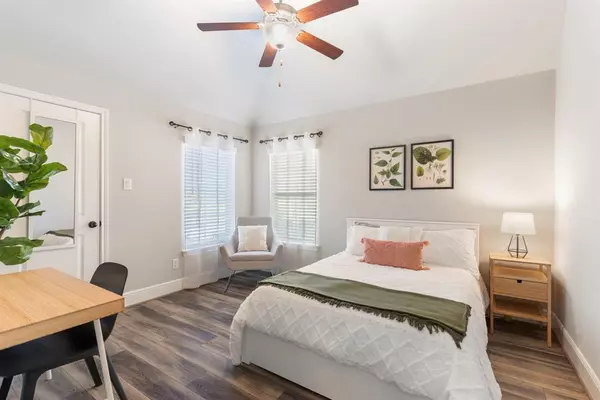$475,000
For more information regarding the value of a property, please contact us for a free consultation.
3 Beds
2 Baths
2,306 SqFt
SOLD DATE : 04/12/2024
Key Details
Property Type Single Family Home
Listing Status Sold
Purchase Type For Sale
Square Footage 2,306 sqft
Price per Sqft $205
Subdivision Harpers Preserve 13
MLS Listing ID 7813125
Sold Date 04/12/24
Style Traditional
Bedrooms 3
Full Baths 2
HOA Fees $93/ann
HOA Y/N 1
Year Built 2019
Annual Tax Amount $12,964
Tax Year 2023
Lot Size 9,014 Sqft
Acres 0.2069
Property Description
Introducing this stunning retreat on a RARELY AVAILABLE PRIVATE LOT, nestled against a serene nature preserve with NO BACK NEIGHBORS! This tranquil oasis boasts seamless indoor-outdoor living with a sparkling pool perfect for entertaining and relaxing. Enjoy the views and peaceful ambiance of the preserve and the convenience of having the HOA care for your front lawn. The upgraded beams and light fixtures throughout the home offer an ideal blend of luxury and beauty. These items were added after the home was built. From the moment you enter, you will feel like you are HOME. The large windows allow ample natural light. The open concept kitchen and living area offers an abundance of space for family time, entertaining friends or just relaxing in the peacefulness of your crackling fireplace. The front office could be converted into a 4th bedroom if needed. Schedule your appointment today!
Location
State TX
County Montgomery
Community Harper'S Preserve
Area Spring Northeast
Rooms
Bedroom Description Split Plan,Walk-In Closet
Other Rooms Family Room, Home Office/Study
Master Bathroom Primary Bath: Separate Shower
Den/Bedroom Plus 4
Kitchen Island w/o Cooktop, Kitchen open to Family Room, Walk-in Pantry
Interior
Interior Features Fire/Smoke Alarm, High Ceiling, Prewired for Alarm System
Heating Central Gas
Cooling Central Electric
Flooring Tile
Fireplaces Number 1
Fireplaces Type Gaslog Fireplace
Exterior
Exterior Feature Back Green Space, Back Yard Fenced, Patio/Deck, Sprinkler System
Parking Features Attached Garage
Garage Spaces 2.0
Pool In Ground
Roof Type Composition
Street Surface Asphalt
Private Pool Yes
Building
Lot Description Subdivision Lot
Story 1
Foundation Slab
Lot Size Range 0 Up To 1/4 Acre
Builder Name Empire
Water Water District
Structure Type Brick,Wood
New Construction No
Schools
Elementary Schools Suchma Elementary School
Middle Schools Irons Junior High School
High Schools Oak Ridge High School
School District 11 - Conroe
Others
Senior Community No
Restrictions Deed Restrictions
Tax ID 5727-13-02500
Energy Description Attic Vents,Ceiling Fans,Digital Program Thermostat
Acceptable Financing Cash Sale, Conventional, FHA, VA
Tax Rate 2.8714
Disclosures Exclusions, Sellers Disclosure
Listing Terms Cash Sale, Conventional, FHA, VA
Financing Cash Sale,Conventional,FHA,VA
Special Listing Condition Exclusions, Sellers Disclosure
Read Less Info
Want to know what your home might be worth? Contact us for a FREE valuation!

Our team is ready to help you sell your home for the highest possible price ASAP

Bought with HH Premier Realty, LLC
18333 Preston Rd # 100, Dallas, TX, 75252, United States







