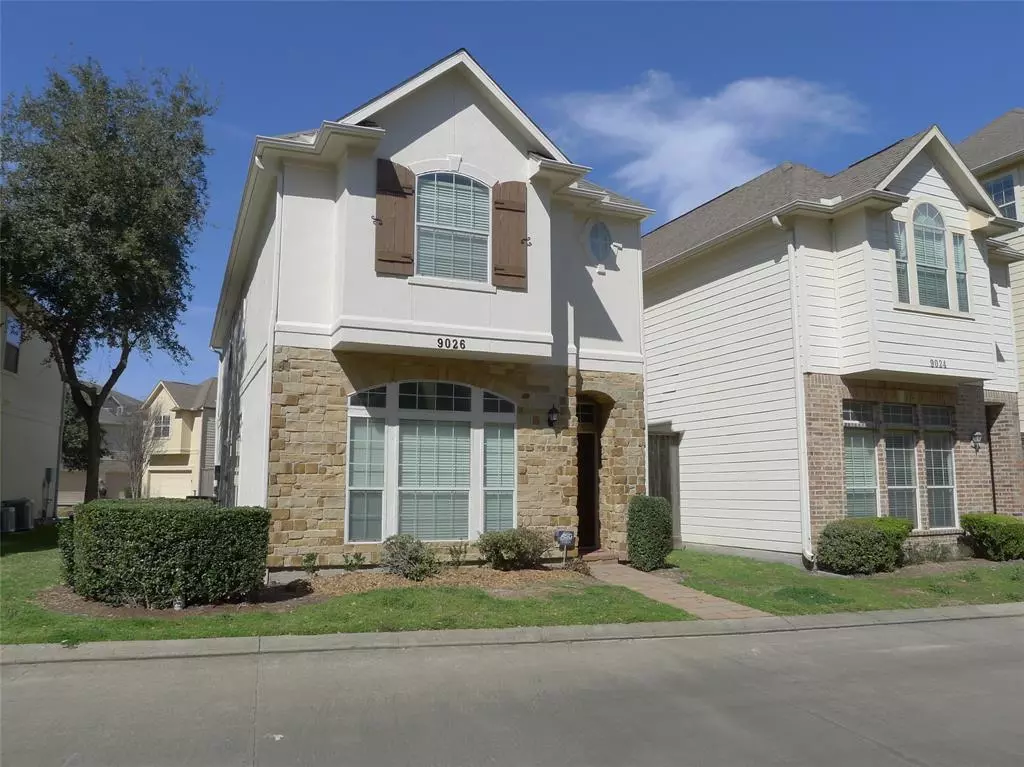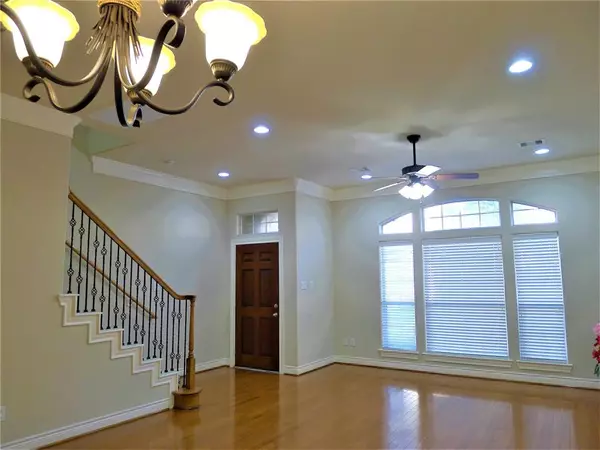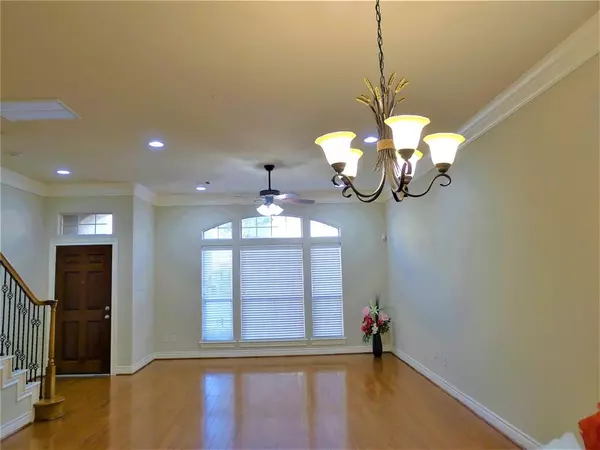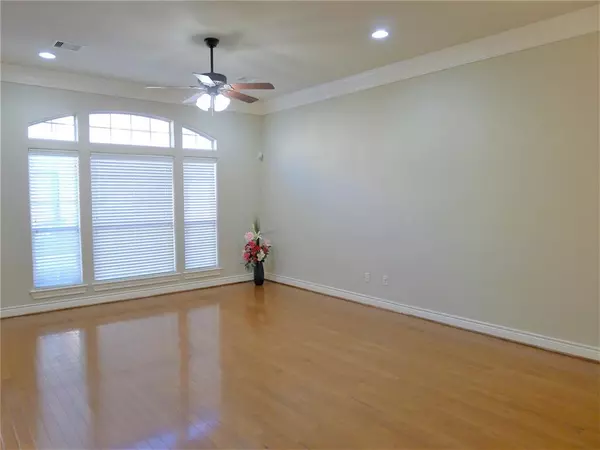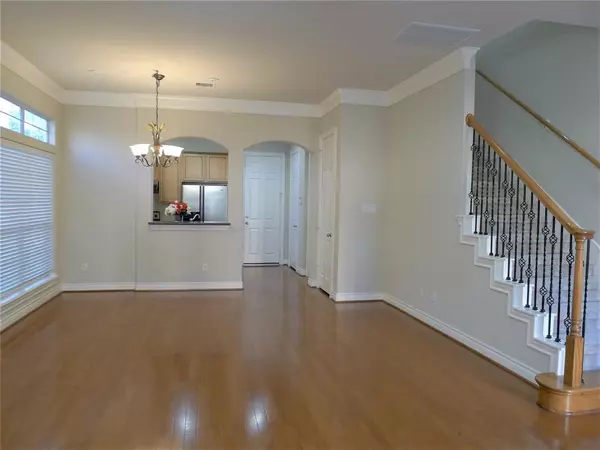$333,000
For more information regarding the value of a property, please contact us for a free consultation.
3 Beds
2.1 Baths
1,825 SqFt
SOLD DATE : 04/12/2024
Key Details
Property Type Single Family Home
Listing Status Sold
Purchase Type For Sale
Square Footage 1,825 sqft
Price per Sqft $180
Subdivision Bedford Falls
MLS Listing ID 60608206
Sold Date 04/12/24
Style Traditional
Bedrooms 3
Full Baths 2
Half Baths 1
HOA Fees $266/qua
HOA Y/N 1
Year Built 2005
Annual Tax Amount $6,598
Tax Year 2023
Lot Size 1,483 Sqft
Property Description
Luxury Updated open/bright/clean immaculate high ceiling patio home in a 24/7 Guard small/secure Lake community, super location mins to Medical Center, NRG, Herman Park, downtown. Fresh exterior paint, Brand new LED lights, New roof- 4/2023, new garage door opener/disposal in 2023,fairly new A/C/ Heater,/washer/dryer beautiful crown molding thru out 10' high ceiling downstairs, next to green space, bring plenty of natural light,
gleaming wood floor in huge den/dining room, kitchen offers Granite counter/awesome maple cabinet, powerful vent, walk-in pantry, wrought iron staircase leads to upstairs, extra storage space under the stairs spacious high ceiling in the primary bedroom w crowning molding, 2 big walk-in closets, ample high ceiling secondary bedroom w walk-in closet, Granite counter in bath rooms, excellent location walk to lake, jogging trails, club/gym/pool let you enjoy outdoor, many guest parking back to the house.no water bill, Refrigerator/washer/dryer stay, Never FLOOD!!
Location
State TX
County Harris
Area Medical Center Area
Rooms
Bedroom Description All Bedrooms Up,En-Suite Bath,Walk-In Closet
Other Rooms Living/Dining Combo, Utility Room in House
Master Bathroom Primary Bath: Double Sinks, Secondary Bath(s): Tub/Shower Combo
Den/Bedroom Plus 3
Kitchen Breakfast Bar, Pantry
Interior
Interior Features Crown Molding, Dryer Included, High Ceiling, Refrigerator Included, Washer Included
Heating Central Gas
Cooling Central Electric
Flooring Carpet, Tile, Wood
Exterior
Exterior Feature Controlled Subdivision Access, Sprinkler System
Parking Features Attached Garage
Garage Spaces 2.0
Garage Description Auto Garage Door Opener
Roof Type Composition
Street Surface Concrete,Curbs,Gutters
Accessibility Manned Gate
Private Pool No
Building
Lot Description Subdivision Lot
Story 2
Foundation Slab
Lot Size Range 0 Up To 1/4 Acre
Sewer Public Sewer
Water Public Water
Structure Type Cement Board,Stone,Stucco
New Construction No
Schools
Elementary Schools Shearn Elementary School
Middle Schools Pershing Middle School
High Schools Madison High School (Houston)
School District 27 - Houston
Others
HOA Fee Include Clubhouse,Courtesy Patrol,Grounds,On Site Guard,Other,Recreational Facilities
Senior Community No
Restrictions Restricted
Tax ID 124-404-002-0014
Energy Description Attic Vents,Ceiling Fans,Digital Program Thermostat,High-Efficiency HVAC,HVAC>13 SEER
Acceptable Financing Cash Sale, Conventional
Tax Rate 2.2
Disclosures Sellers Disclosure
Listing Terms Cash Sale, Conventional
Financing Cash Sale,Conventional
Special Listing Condition Sellers Disclosure
Read Less Info
Want to know what your home might be worth? Contact us for a FREE valuation!

Our team is ready to help you sell your home for the highest possible price ASAP

Bought with BlueRoof Real Estate

18333 Preston Rd # 100, Dallas, TX, 75252, United States


