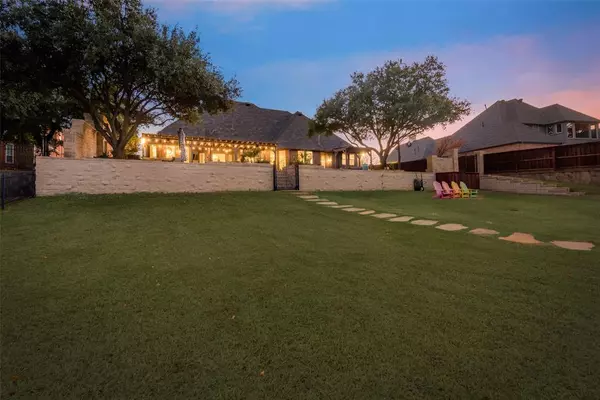$2,399,000
For more information regarding the value of a property, please contact us for a free consultation.
4 Beds
4 Baths
4,113 SqFt
SOLD DATE : 04/12/2024
Key Details
Property Type Single Family Home
Sub Type Single Family Residence
Listing Status Sold
Purchase Type For Sale
Square Footage 4,113 sqft
Price per Sqft $583
Subdivision Resort On Eagle Mountain Lake
MLS Listing ID 20491252
Sold Date 04/12/24
Bedrooms 4
Full Baths 4
HOA Fees $169/qua
HOA Y/N Mandatory
Year Built 2001
Annual Tax Amount $25,967
Lot Size 0.639 Acres
Acres 0.639
Property Description
Stunning waterfront home located on the open water in the 24 hr. gated & guarded Resort on Eagle Mtn. Lake. This home was completely gutted and remodeled by an interior designer. The finishes & attention to detail are unmatched. Not to mention, the entire home comes FULLY FURNISHED! This property features an open floor plan which was meticulously designed to entertain & enjoy waterfront views from every angle in the main living areas. Gorgeous chef inspired kitchen with ice maker and built in fridge, as well as an enormous island offering tons of additional seating & storage. Outside is truly your own private oasis. Enjoy the multiple seating areas, beautiful saltwater pool overlooking the lake, hot tub, built in outdoor grill that features a large stone fireplace, plenty of yard space by the water, and two story boat dock. Community includes 18-hole golf course, clubhouse restaurant & bar, 2 pools, fitness center, tennis & bball court.
Location
State TX
County Tarrant
Community Boat Ramp, Club House, Community Dock, Community Pool, Fishing, Fitness Center, Gated, Golf, Guarded Entrance, Jogging Path/Bike Path, Lake, Marina, Park, Perimeter Fencing, Playground, Pool, Restaurant, Tennis Court(S)
Direction Please use GPS
Rooms
Dining Room 3
Interior
Interior Features Cable TV Available, Chandelier, Decorative Lighting, Double Vanity, Eat-in Kitchen, Flat Screen Wiring, High Speed Internet Available, Kitchen Island, Natural Woodwork, Open Floorplan, Pantry, Walk-In Closet(s), Wet Bar, In-Law Suite Floorplan
Heating Central, Natural Gas, Propane
Cooling Attic Fan, Ceiling Fan(s), Central Air, Gas
Flooring Hardwood
Fireplaces Number 2
Fireplaces Type Family Room, Living Room, Outside, Propane, Stone, Wood Burning
Equipment Home Theater
Appliance Built-in Gas Range, Built-in Refrigerator, Commercial Grade Range, Dishwasher, Disposal, Electric Oven, Gas Cooktop, Gas Range, Ice Maker, Microwave, Double Oven, Plumbed For Gas in Kitchen, Refrigerator, Water Purifier, Water Softener
Heat Source Central, Natural Gas, Propane
Laundry Utility Room, Full Size W/D Area
Exterior
Exterior Feature Attached Grill, Boat Slip, Built-in Barbecue, Courtyard, Covered Patio/Porch, Dock, Rain Gutters, Lighting, Outdoor Grill, Outdoor Kitchen, Outdoor Living Center, Private Entrance, Private Yard, Uncovered Courtyard
Garage Spaces 3.0
Fence High Fence, Wood, Wrought Iron
Pool In Ground, Outdoor Pool, Pool Sweep, Private, Salt Water, Separate Spa/Hot Tub, Water Feature
Community Features Boat Ramp, Club House, Community Dock, Community Pool, Fishing, Fitness Center, Gated, Golf, Guarded Entrance, Jogging Path/Bike Path, Lake, Marina, Park, Perimeter Fencing, Playground, Pool, Restaurant, Tennis Court(s)
Utilities Available Individual Gas Meter, Individual Water Meter, Outside City Limits, Private Sewer, Private Water, Propane, Underground Utilities
Waterfront Description Dock – Covered,Lake Front,Lake Front – Main Body,Personal Watercraft Lift,Retaining Wall – Concrete,Beach Front
Roof Type Composition
Total Parking Spaces 3
Garage Yes
Private Pool 1
Building
Lot Description Few Trees, Landscaped, Lrg. Backyard Grass, Sprinkler System, Subdivision, Water/Lake View, Waterfront
Story Two
Foundation Slab
Level or Stories Two
Schools
Elementary Schools Eaglemount
Middle Schools Wayside
High Schools Boswell
School District Eagle Mt-Saginaw Isd
Others
Ownership Owner
Financing Cash
Read Less Info
Want to know what your home might be worth? Contact us for a FREE valuation!

Our team is ready to help you sell your home for the highest possible price ASAP

©2025 North Texas Real Estate Information Systems.
Bought with Kristen Holle • Keller Williams Realty
18333 Preston Rd # 100, Dallas, TX, 75252, United States







