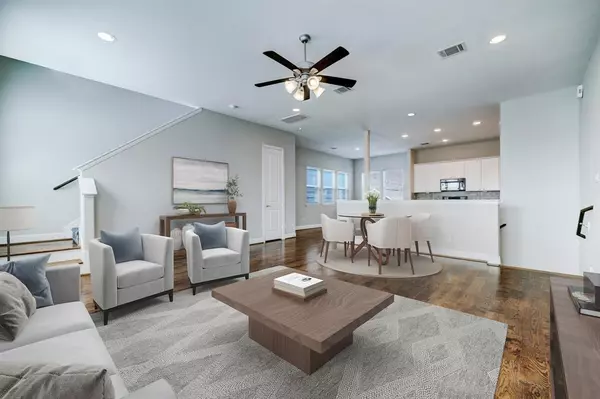$379,500
For more information regarding the value of a property, please contact us for a free consultation.
4 Beds
3.1 Baths
2,110 SqFt
SOLD DATE : 04/12/2024
Key Details
Property Type Single Family Home
Listing Status Sold
Purchase Type For Sale
Square Footage 2,110 sqft
Price per Sqft $177
Subdivision Simms Woods
MLS Listing ID 55486160
Sold Date 04/12/24
Style Traditional
Bedrooms 4
Full Baths 3
Half Baths 1
HOA Fees $75/mo
HOA Y/N 1
Year Built 2018
Annual Tax Amount $8,642
Tax Year 2023
Lot Size 2,100 Sqft
Acres 0.0482
Property Description
Welcome to your new home in the Oaks of Lawndale gated community, nestled in East downtown Houston. This exquisite residence boasts the hard to find 4 bedrooms and 3.5 baths, offering ample space and comfort for your family. Upon entry, you'll be greeted by a thoughtfully designed interior adorned with neutral paint selections and elegant parquet flooring throughout all bedrooms. The open-concept living, kitchen, and dining area provide the perfect space for entertaining guests or relaxing with loved ones. Enjoy the convenience of wood blinds, ensuring privacy and natural light control throughout the home. Step outside to discover a generous-sized backyard, ideal for outdoor gatherings and recreational activities. With a private driveway and EV charger, convenience meets sustainability in this modern oasis. Don't miss the opportunity to make this remarkable property your own and experience the epitome of luxurious urban living.
Location
State TX
County Harris
Area East End Revitalized
Rooms
Bedroom Description 1 Bedroom Down - Not Primary BR,En-Suite Bath,Walk-In Closet
Other Rooms 1 Living Area, Kitchen/Dining Combo, Living Area - 2nd Floor, Utility Room in House
Master Bathroom Full Secondary Bathroom Down, Half Bath, Primary Bath: Double Sinks, Primary Bath: Shower Only, Secondary Bath(s): Tub/Shower Combo
Kitchen Island w/o Cooktop, Kitchen open to Family Room, Pantry
Interior
Interior Features Alarm System - Owned, Dryer Included, Fire/Smoke Alarm, Refrigerator Included, Washer Included, Window Coverings
Heating Central Electric
Cooling Central Gas
Flooring Tile, Wood
Exterior
Exterior Feature Back Yard, Back Yard Fenced, Controlled Subdivision Access, Patio/Deck
Parking Features Attached Garage
Garage Spaces 2.0
Garage Description Additional Parking, Auto Garage Door Opener, Double-Wide Driveway, EV Charging Station
Roof Type Composition
Street Surface Concrete,Curbs
Accessibility Automatic Gate
Private Pool No
Building
Lot Description Subdivision Lot
Faces West
Story 3
Foundation Slab
Lot Size Range 0 Up To 1/4 Acre
Sewer Public Sewer
Water Public Water
Structure Type Cement Board
New Construction No
Schools
Elementary Schools Carrillo Elementary School (Houston)
Middle Schools Navarro Middle School (Houston)
High Schools Austin High School (Houston)
School District 27 - Houston
Others
HOA Fee Include Grounds,Limited Access Gates,Other,Recreational Facilities
Senior Community No
Restrictions Deed Restrictions
Tax ID 073-143-011-0010
Energy Description Attic Vents,Ceiling Fans,Digital Program Thermostat,Energy Star Appliances,Energy Star/CFL/LED Lights,HVAC>13 SEER,Insulated/Low-E windows,Insulation - Batt,Radiant Attic Barrier
Acceptable Financing Cash Sale, Conventional, FHA, VA
Tax Rate 2.3519
Disclosures Sellers Disclosure
Listing Terms Cash Sale, Conventional, FHA, VA
Financing Cash Sale,Conventional,FHA,VA
Special Listing Condition Sellers Disclosure
Read Less Info
Want to know what your home might be worth? Contact us for a FREE valuation!

Our team is ready to help you sell your home for the highest possible price ASAP

Bought with City Insight Houston
18333 Preston Rd # 100, Dallas, TX, 75252, United States







