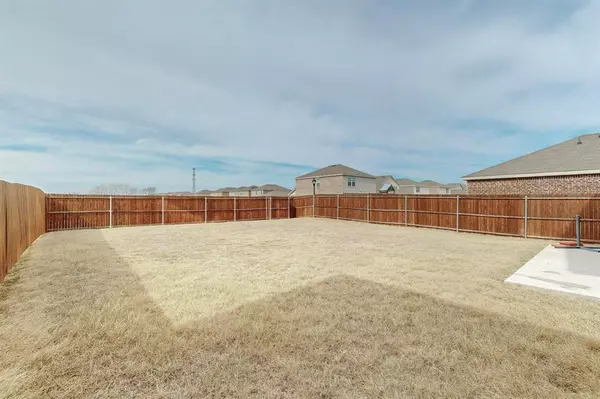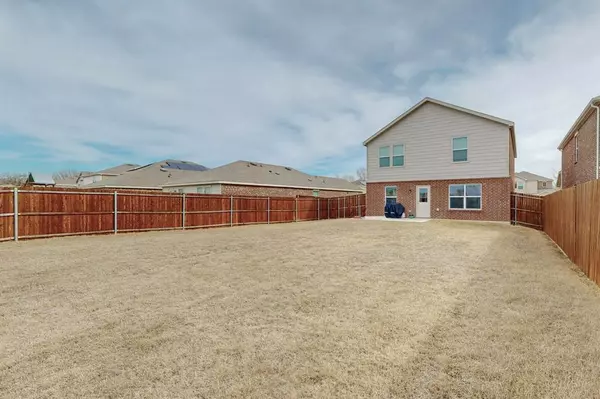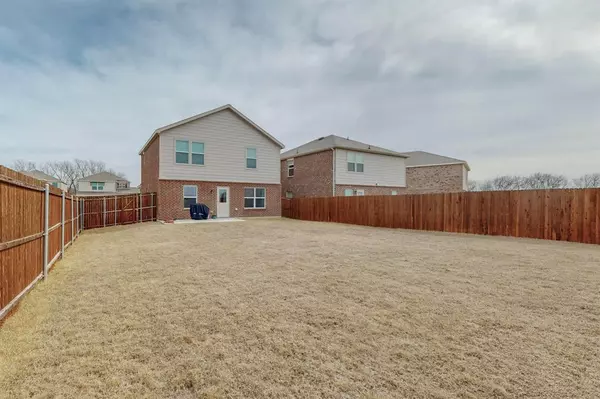$320,560
For more information regarding the value of a property, please contact us for a free consultation.
4 Beds
3 Baths
1,629 SqFt
SOLD DATE : 04/12/2024
Key Details
Property Type Single Family Home
Sub Type Single Family Residence
Listing Status Sold
Purchase Type For Sale
Square Footage 1,629 sqft
Price per Sqft $196
Subdivision Oakbrook
MLS Listing ID 20534139
Sold Date 04/12/24
Style Colonial,Traditional
Bedrooms 4
Full Baths 2
Half Baths 1
HOA Fees $52/qua
HOA Y/N Mandatory
Year Built 2021
Annual Tax Amount $7,071
Lot Size 5,706 Sqft
Acres 0.131
Property Description
This stunning two-story home offers 4 bedrooms 2.5 bathrooms and a spacious backyard perfect for outdoor enjoyment. Stepping through the front door you'll be greeted by an inviting foyer that leads into a open-concept living area. The main level boasts a bright and airy atmosphere, with high ceilings and abundant natural light. The heart of the home is the gourmet kitchen, complete with granite countertops, island and ample cabinet space.
Upstairs, you'll find the master suite along with three additional bedrooms perfect for accommodating family members or guests. Outside the large backyard offers endless possibilities for outdoor recreation and relaxation. Whether you're enjoying a barbecue with friends on the patio or watching the kids play on the lush green lawn, this backyard oasis is sure to be a favorite gathering spot. Located in a desirable neighborhood, this newly built home offers convenience and tranquility. Don't miss your chance to make this beautiful property your own!
Location
State TX
County Grayson
Direction Use GPS or map app.
Rooms
Dining Room 1
Interior
Interior Features Cable TV Available, Eat-in Kitchen, Granite Counters, Kitchen Island, Open Floorplan, Pantry
Heating Central, Electric
Cooling Central Air, Electric
Flooring Carpet, Ceramic Tile, Laminate
Appliance Dishwasher, Disposal, Electric Range, Electric Water Heater, Microwave
Heat Source Central, Electric
Laundry Electric Dryer Hookup, Utility Room, Full Size W/D Area, Washer Hookup
Exterior
Garage Spaces 2.0
Fence Wood
Utilities Available City Sewer, City Water
Roof Type Asphalt
Total Parking Spaces 2
Garage Yes
Building
Lot Description Lrg. Backyard Grass, Sprinkler System
Story Two
Foundation Slab
Level or Stories Two
Structure Type Brick
Schools
Elementary Schools John And Nelda Partin
High Schools Van Alstyne
School District Van Alstyne Isd
Others
Ownership See Tax
Acceptable Financing Cash, Conventional, FHA, VA Assumable, VA Loan
Listing Terms Cash, Conventional, FHA, VA Assumable, VA Loan
Financing Conventional
Special Listing Condition Survey Available
Read Less Info
Want to know what your home might be worth? Contact us for a FREE valuation!

Our team is ready to help you sell your home for the highest possible price ASAP

©2025 North Texas Real Estate Information Systems.
Bought with Victor Steffen • eXp Realty LLC
18333 Preston Rd # 100, Dallas, TX, 75252, United States







