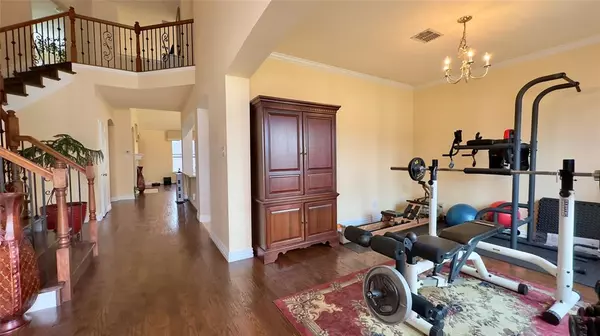$535,000
For more information regarding the value of a property, please contact us for a free consultation.
4 Beds
3 Baths
3,025 SqFt
SOLD DATE : 04/15/2024
Key Details
Property Type Single Family Home
Sub Type Single Family Residence
Listing Status Sold
Purchase Type For Sale
Square Footage 3,025 sqft
Price per Sqft $176
Subdivision Quail Hollow Estates Ph I
MLS Listing ID 20550004
Sold Date 04/15/24
Style Traditional
Bedrooms 4
Full Baths 2
Half Baths 1
HOA Fees $33/ann
HOA Y/N Mandatory
Year Built 2001
Annual Tax Amount $8,627
Lot Size 10,454 Sqft
Acres 0.24
Property Description
Welcome to this Amazing home where elegance meets comfort. This home displays modern amenities and timeless charm. 4 bed, 3 baths, and 2 spacious living areas, it offers ample room for relaxation and entertainment. Scraped Hardwood floors and designer Iron stair design flow into a Truly stunning Open-concept kitchen featuring sleek Quarts tops, stainless appliances, pot filler, large island and breakfast bar. Perfect for casual meals or gatherings. Just off the kitchen find the Family room with a cozy gas fireplace, or step into the expansive private backyard. Retreat to the luxurious master suite and spa-like ensuite bathroom with walk-in shower. Additional highlights include a versatile game room that can be converted to 5th bed, formal dining room, Sprinkler system, side load garage and Custom plantation shutters and window coverings included. Located in a desirable community with top-rated schools and easy access to shopping, dining, and major highways, this home is a beauty.
Location
State TX
County Collin
Community Community Pool, Sidewalks
Direction Heading North on Hwy 78, Take a Left on Dewitt, then a left on Ranch Road, Left on Dove Creek, Hpme is on left.
Rooms
Dining Room 2
Interior
Interior Features Cable TV Available, Decorative Lighting, Double Vanity, Eat-in Kitchen, Flat Screen Wiring, Granite Counters, High Speed Internet Available, Kitchen Island, Vaulted Ceiling(s), Walk-In Closet(s), Other
Heating Central, Natural Gas
Cooling Ceiling Fan(s), Central Air
Flooring Carpet, Ceramic Tile, Hardwood
Fireplaces Number 1
Fireplaces Type Gas Starter, Great Room
Appliance Dishwasher, Disposal, Electric Range, Gas Water Heater, Microwave
Heat Source Central, Natural Gas
Laundry Utility Room, Full Size W/D Area
Exterior
Garage Spaces 2.0
Fence Back Yard, Brick, Wood
Community Features Community Pool, Sidewalks
Utilities Available Cable Available, City Sewer, City Water, Concrete, Curbs, Sidewalk, Underground Utilities
Roof Type Composition
Total Parking Spaces 2
Garage Yes
Building
Lot Description Few Trees, Interior Lot, Landscaped, Sprinkler System
Story Two
Foundation Slab
Level or Stories Two
Structure Type Brick
Schools
Elementary Schools Don Whitt
High Schools Wylie
School District Wylie Isd
Others
Ownership See tax
Acceptable Financing Cash, Conventional, FHA, VA Loan
Listing Terms Cash, Conventional, FHA, VA Loan
Financing Conventional
Read Less Info
Want to know what your home might be worth? Contact us for a FREE valuation!

Our team is ready to help you sell your home for the highest possible price ASAP

©2025 North Texas Real Estate Information Systems.
Bought with San Behera • RE/MAX DFW Associates
18333 Preston Rd # 100, Dallas, TX, 75252, United States







