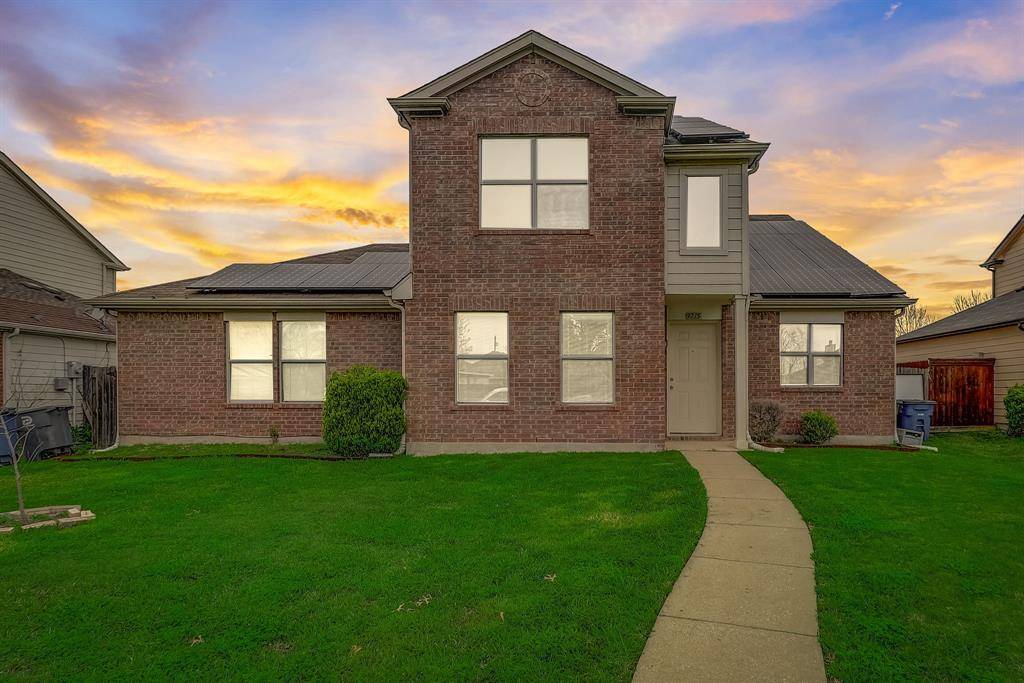$290,000
For more information regarding the value of a property, please contact us for a free consultation.
3 Beds
3 Baths
1,889 SqFt
SOLD DATE : 04/15/2024
Key Details
Property Type Single Family Home
Sub Type Single Family Residence
Listing Status Sold
Purchase Type For Sale
Square Footage 1,889 sqft
Price per Sqft $153
Subdivision Brierwood Heights Ph I
MLS Listing ID 20554618
Sold Date 04/15/24
Style Traditional
Bedrooms 3
Full Baths 2
Half Baths 1
HOA Y/N None
Year Built 2003
Annual Tax Amount $5,294
Lot Size 7,797 Sqft
Acres 0.179
Property Sub-Type Single Family Residence
Property Description
Welcome to your canvas of creativity in the heart of Brierwood Heights! This charming two-story home invites you to personalize its spaces with your unique style. With dual living areas, there's ample room for relaxation and entertainment. The expansive kitchen is a culinary haven, offering plenty of space for culinary adventures.Light floods the interiors, creating an inviting atmosphere throughout. The first-floor private primary suite with its ensuite bath ensures comfort and convenience. Upstairs, spacious bedrooms await, providing cozy retreats or versatile spaces for your needs.Outside, discover the expansive backyard, perfect for outdoor activities, gardening, or simply unwinding under the open sky. Nestled in a great location, this home offers the best of both worlds - tranquility and accessibility.Don't miss the chance to make this adorable home your own. With its promising potential and desirable location, it's time to put your stamp on this Brierwood Heights gem.
Location
State TX
County Dallas
Direction From I 20 W, Exit 477 for St Augustine, R on S St Augustine, R on Brierwood, L on Acadia, L on Whistler.
Rooms
Dining Room 1
Interior
Interior Features Cable TV Available, High Speed Internet Available, Pantry, Walk-In Closet(s)
Heating Central
Cooling Central Air
Flooring Carpet, Linoleum
Appliance Dishwasher, Disposal, Electric Range, Microwave
Heat Source Central
Laundry Utility Room, Full Size W/D Area
Exterior
Exterior Feature Rain Gutters, Lighting
Garage Spaces 2.0
Fence Back Yard, Wood
Utilities Available Cable Available, City Sewer, City Water, Electricity Available, Electricity Connected, Individual Water Meter
Roof Type Composition
Total Parking Spaces 2
Garage Yes
Building
Lot Description Interior Lot, Landscaped, Subdivision
Story Two
Foundation Slab
Level or Stories Two
Structure Type Brick,Siding
Schools
Elementary Schools Moseley
Middle Schools Comstock
High Schools H Grady Spruce
School District Dallas Isd
Others
Ownership of record
Acceptable Financing Cash, Conventional, FHA, VA Loan
Listing Terms Cash, Conventional, FHA, VA Loan
Financing Other
Read Less Info
Want to know what your home might be worth? Contact us for a FREE valuation!

Our team is ready to help you sell your home for the highest possible price ASAP

©2025 North Texas Real Estate Information Systems.
Bought with Tanesha McClenon • Keller Williams Realty DPR
18333 Preston Rd # 100, Dallas, TX, 75252, United States


