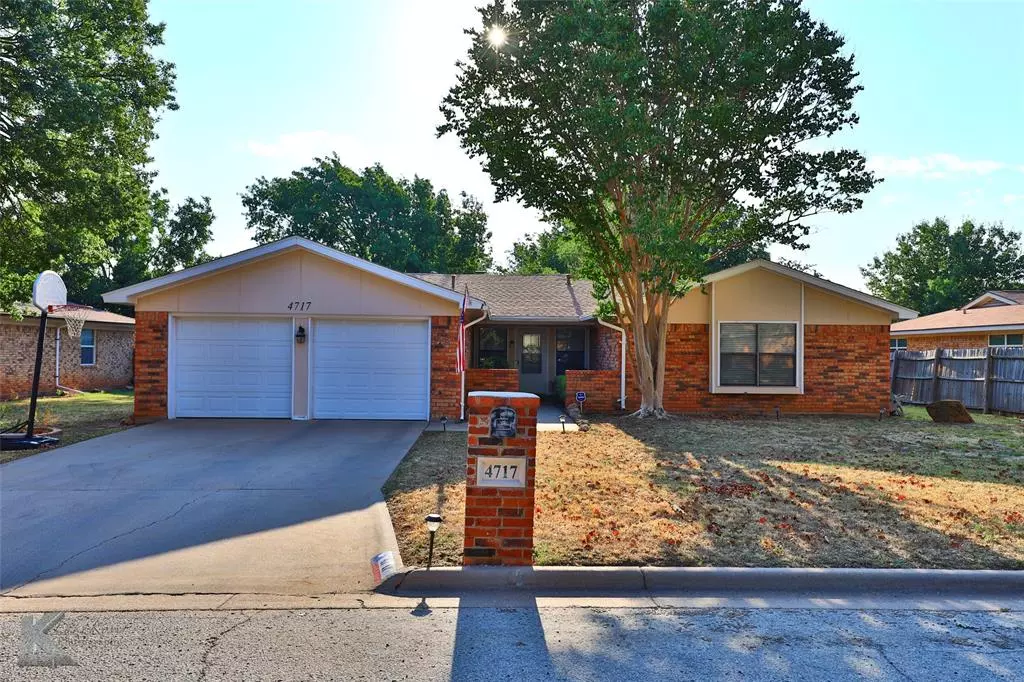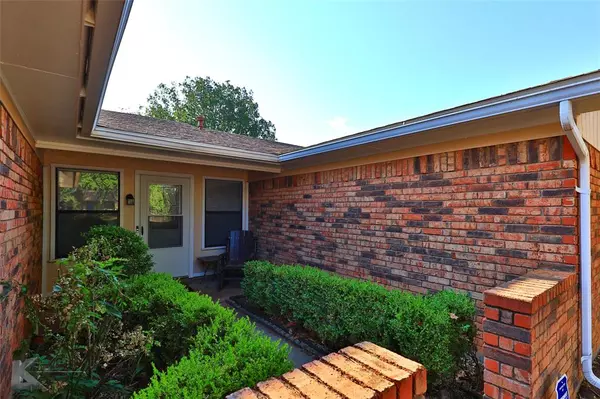$240,000
For more information regarding the value of a property, please contact us for a free consultation.
3 Beds
2 Baths
1,773 SqFt
SOLD DATE : 04/17/2024
Key Details
Property Type Single Family Home
Sub Type Single Family Residence
Listing Status Sold
Purchase Type For Sale
Square Footage 1,773 sqft
Price per Sqft $135
Subdivision Royal Crest
MLS Listing ID 20508454
Sold Date 04/17/24
Style Ranch
Bedrooms 3
Full Baths 2
HOA Y/N None
Year Built 1979
Annual Tax Amount $4,728
Lot Size 9,191 Sqft
Acres 0.211
Property Description
Fresh interior paint; new roof coming! Lovely entryway, fireplace and an excellent layout combine in a spacious home close to the base, shopping & schools. Multiple built-ins add character and storage throughout; multiple rooms offer a variety of uses that can adapt to meet your needs: dining, office, game room, pet area, playroom - the choice is yours! Large living room boasts semi-vaulted ceilings with recessed lighting & ceiling fan to complement the wood-burning fireplace. Bedrooms are large with walk-in closets. This property includes many updates: HVAC, water heater, dishwasher, flooring, paint, & light fixtures (see doc). 2-car garage has space for a freezer & includes attached wall shelves. A 6' privacy fence enclosing the back yard provides safety for kids & pets, a tool shed, & seclusion for get-togethers. Covered front porch & hedgerow provides lovely curb appeal. Established neighborhood means mature trees for much-needed shade in the Texas heat. Go see it today!
Location
State TX
County Taylor
Direction 4717 Pamela Dr, Abilene- GPS; be cautious of road work nearby.
Rooms
Dining Room 2
Interior
Interior Features Built-in Features, Cable TV Available, Decorative Lighting, Eat-in Kitchen, High Speed Internet Available, Open Floorplan, Walk-In Closet(s), Wired for Data
Heating Central, Electric, Fireplace(s)
Cooling Ceiling Fan(s), Central Air, Electric
Flooring Carpet, Laminate
Fireplaces Number 1
Fireplaces Type Living Room, Wood Burning
Appliance Dishwasher, Disposal, Electric Cooktop, Electric Oven, Refrigerator, Vented Exhaust Fan
Heat Source Central, Electric, Fireplace(s)
Exterior
Exterior Feature Covered Patio/Porch, Rain Gutters, Lighting, Private Entrance, Private Yard, Storage
Garage Spaces 2.0
Fence Back Yard, High Fence, Privacy, Wood
Utilities Available Alley, Cable Available, City Sewer, City Water, Concrete, Curbs, Electricity Connected, Individual Water Meter, Phone Available
Roof Type Shingle
Total Parking Spaces 2
Garage Yes
Building
Lot Description Few Trees, Landscaped, Lrg. Backyard Grass, Oak
Story One
Foundation Slab
Level or Stories One
Structure Type Brick
Schools
Elementary Schools Ward
Middle Schools Clack
High Schools Cooper
School District Abilene Isd
Others
Restrictions Unknown Encumbrance(s)
Ownership Zulli
Acceptable Financing Cash, Conventional, FHA, VA Loan
Listing Terms Cash, Conventional, FHA, VA Loan
Financing VA
Read Less Info
Want to know what your home might be worth? Contact us for a FREE valuation!

Our team is ready to help you sell your home for the highest possible price ASAP

©2025 North Texas Real Estate Information Systems.
Bought with Shelly Brooks • Berkshire Hathaway HS Stovall
18333 Preston Rd # 100, Dallas, TX, 75252, United States







