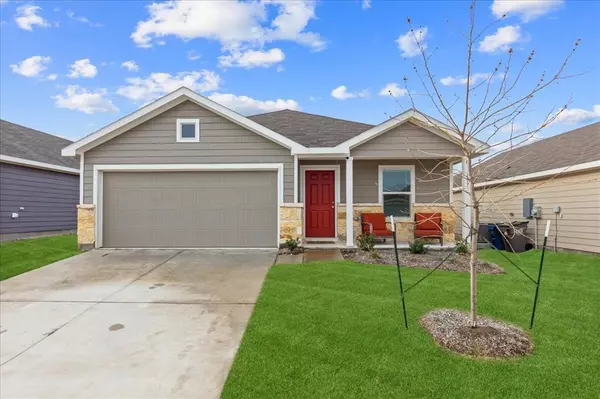$310,000
For more information regarding the value of a property, please contact us for a free consultation.
4 Beds
2 Baths
1,675 SqFt
SOLD DATE : 04/18/2024
Key Details
Property Type Single Family Home
Sub Type Single Family Residence
Listing Status Sold
Purchase Type For Sale
Square Footage 1,675 sqft
Price per Sqft $185
Subdivision Bridgewater Ph 4C
MLS Listing ID 20543207
Sold Date 04/18/24
Style Traditional
Bedrooms 4
Full Baths 2
HOA Fees $41/ann
HOA Y/N Mandatory
Year Built 2022
Annual Tax Amount $7,025
Lot Size 5,270 Sqft
Acres 0.121
Lot Dimensions 45x120
Property Description
Welcome to your dream home in the charming Bridgewater neighborhood of Princeton! Perfect for a First Time Home Buyer or as an income producing property. This home boasts four bedrooms, two full baths, & an inviting front patio, perfect for enjoying the neighborhood. As you step inside, you're greeted by an open-concept living area that offers a seamless flow, with bedrooms cleverly situated away from the primary suite for optimal privacy. The kitchen features an ample cabinet space & modern quartz countertops, making meal prep a joy. The private primary suite is a tranquil haven with its en-suite bathroom & roomy walk-in closet, providing a tranquil retreat at the end of the day. Step outside to the expansive backyard, ideal for outdoor gatherings & entertaining friends & family. Enjoy a plethora of amenities including a fitness center, playground, swimming pools, parks, & fishing spots. Being steps away from Lake Lavon offering outdoor enthusiasts various recreational opportunities
Location
State TX
County Collin
Community Club House, Community Pool, Community Sprinkler, Curbs, Fishing, Fitness Center, Greenbelt, Jogging Path/Bike Path
Direction East on Bethany Dr, left on E Lucas Rd, turn right at FM 982, turn right onto Jasmine Dr. Home is on the left side.
Rooms
Dining Room 1
Interior
Interior Features Cable TV Available, High Speed Internet Available, Walk-In Closet(s)
Heating Central, ENERGY STAR Qualified Equipment, Heat Pump
Cooling Central Air, Electric, ENERGY STAR Qualified Equipment, Heat Pump
Flooring Ceramic Tile, Tile
Appliance Dishwasher, Disposal, Electric Oven, Electric Range, Electric Water Heater, Microwave
Heat Source Central, ENERGY STAR Qualified Equipment, Heat Pump
Laundry Electric Dryer Hookup, Utility Room, Full Size W/D Area, Washer Hookup
Exterior
Exterior Feature Covered Patio/Porch, Private Yard
Garage Spaces 2.0
Fence Wood
Community Features Club House, Community Pool, Community Sprinkler, Curbs, Fishing, Fitness Center, Greenbelt, Jogging Path/Bike Path
Utilities Available Concrete, Curbs, MUD Sewer, MUD Water, Sidewalk
Roof Type Asphalt
Total Parking Spaces 2
Garage Yes
Building
Story One
Foundation Slab
Level or Stories One
Structure Type Fiber Cement,Rock/Stone,Siding
Schools
Elementary Schools Mayfield
Middle Schools Clark
High Schools Princeton
School District Princeton Isd
Others
Restrictions Unknown Encumbrance(s)
Ownership Individual
Acceptable Financing 1031 Exchange, Cash, Conventional, FHA, USDA Loan, VA Loan
Listing Terms 1031 Exchange, Cash, Conventional, FHA, USDA Loan, VA Loan
Financing FHA
Read Less Info
Want to know what your home might be worth? Contact us for a FREE valuation!

Our team is ready to help you sell your home for the highest possible price ASAP

©2024 North Texas Real Estate Information Systems.
Bought with Rowena Graham • Keller Williams Central
18333 Preston Rd # 100, Dallas, TX, 75252, United States







