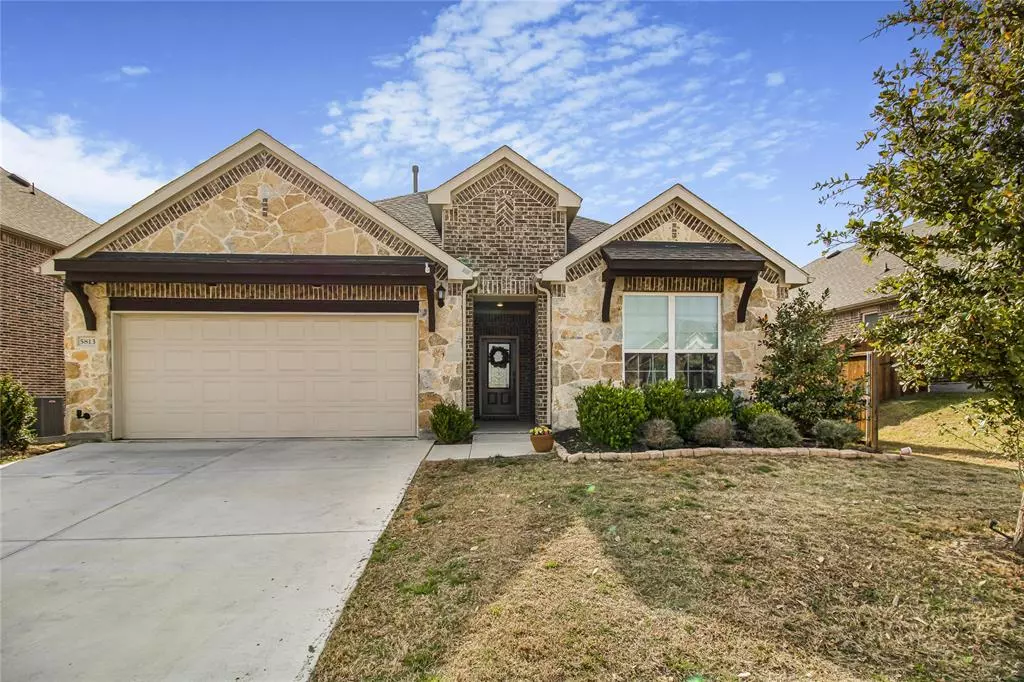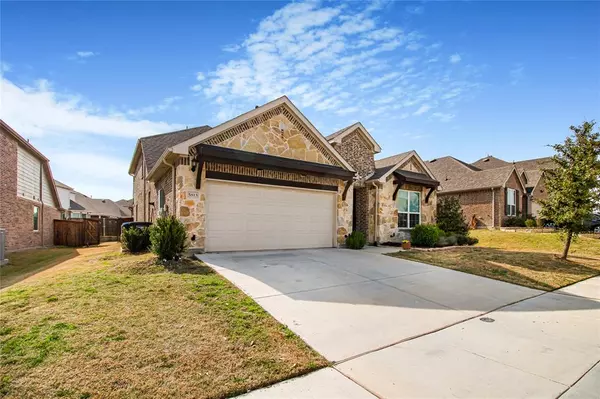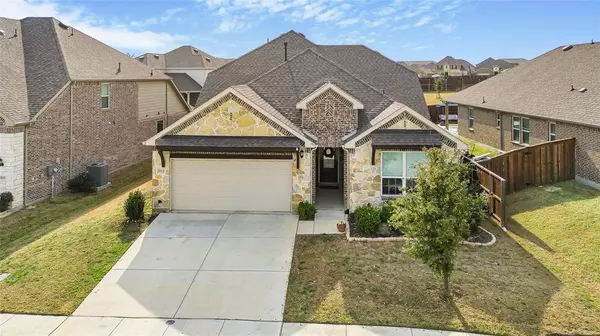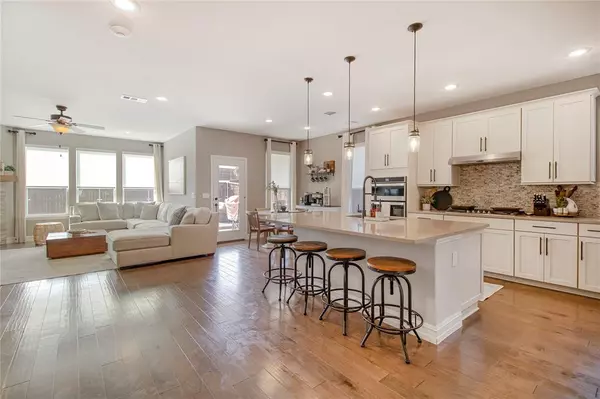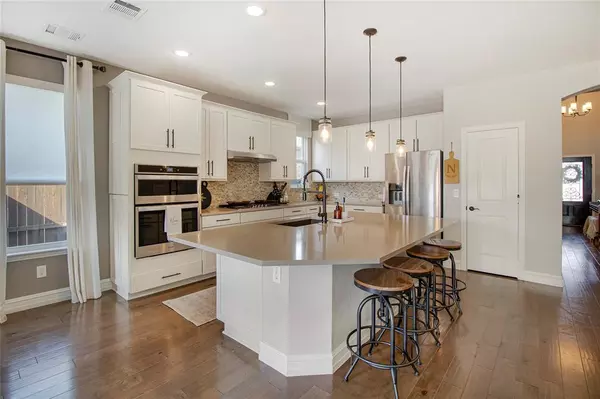$550,000
For more information regarding the value of a property, please contact us for a free consultation.
4 Beds
3 Baths
3,354 SqFt
SOLD DATE : 04/16/2024
Key Details
Property Type Single Family Home
Sub Type Single Family Residence
Listing Status Sold
Purchase Type For Sale
Square Footage 3,354 sqft
Price per Sqft $163
Subdivision Fossil Crk
MLS Listing ID 20554610
Sold Date 04/16/24
Style Traditional
Bedrooms 4
Full Baths 3
HOA Fees $39/ann
HOA Y/N Mandatory
Year Built 2018
Annual Tax Amount $10,968
Lot Size 6,403 Sqft
Acres 0.147
Property Description
SHOWSTOPPER! This gorgeous home with upgrades galore was the model home for this neighborhood, so it comes with next level everything! Amazing natural light and upgraded light fixtures, accent walls, and high end appliances. Perhaps the perfect layout - has everything you need, and then some! Four bedrooms plus BONUS home office and massive media room upstairs wired and ready for surround sound. Blackout shades in downstairs bedrooms, as well as remote control blinds in master bedroom and living room. A chef's dream kitchen with gas range, quartz countertops, and ample storage, and you'll love the command center office nook! Electric panel has generator switch to feed your circuits in case of power outage! Built in WifI router, tankless water heater, zoned AC, and UV disinfectant light in HVAC system! Sprawling deck ready to soak in the sun, and all conveniently located in north Fort Worth close to all the amenities you'll need. Golf Club at Fossil Creek one min. away. Come quick!
Location
State TX
County Tarrant
Community Curbs, Sidewalks
Direction GPS friendly.
Rooms
Dining Room 2
Interior
Interior Features Cable TV Available, Decorative Lighting, Eat-in Kitchen, Granite Counters, High Speed Internet Available, Kitchen Island, Open Floorplan, Pantry
Heating Central, Natural Gas
Cooling Central Air, Electric
Flooring Carpet, Ceramic Tile, Wood
Fireplaces Number 1
Fireplaces Type Heatilator
Equipment Irrigation Equipment
Appliance Built-in Gas Range, Dishwasher, Disposal, Dryer, Gas Cooktop, Gas Oven, Microwave, Convection Oven, Plumbed For Gas in Kitchen, Tankless Water Heater
Heat Source Central, Natural Gas
Laundry Electric Dryer Hookup, Utility Room, Washer Hookup
Exterior
Exterior Feature Rain Gutters, Private Yard
Garage Spaces 2.0
Fence Wood
Community Features Curbs, Sidewalks
Utilities Available City Sewer, City Water, Concrete, Curbs, Individual Gas Meter
Roof Type Composition
Total Parking Spaces 2
Garage Yes
Building
Lot Description Few Trees, Interior Lot, Landscaped, Sprinkler System
Story Two
Foundation Slab
Level or Stories Two
Structure Type Brick,Rock/Stone,Wood
Schools
Elementary Schools Chisholm Ridge
Middle Schools Highland
High Schools Saginaw
School District Eagle Mt-Saginaw Isd
Others
Ownership Of record.
Acceptable Financing Cash, Conventional, FHA, VA Assumable, VA Loan
Listing Terms Cash, Conventional, FHA, VA Assumable, VA Loan
Financing Conventional
Special Listing Condition Aerial Photo
Read Less Info
Want to know what your home might be worth? Contact us for a FREE valuation!

Our team is ready to help you sell your home for the highest possible price ASAP

©2025 North Texas Real Estate Information Systems.
Bought with Kim Podsednik • C21 Fine Homes Judge Fite
18333 Preston Rd # 100, Dallas, TX, 75252, United States


