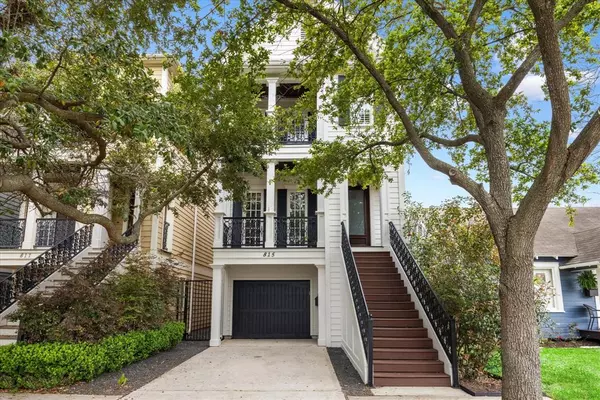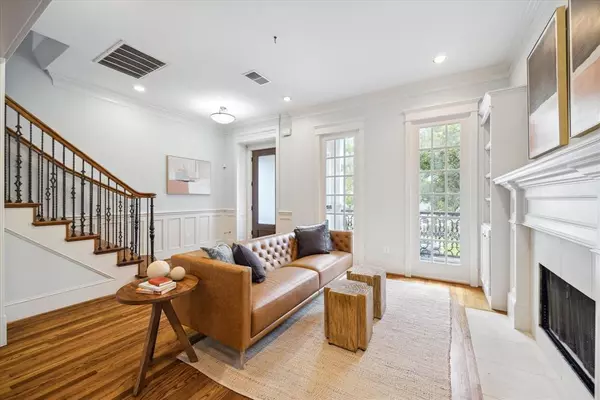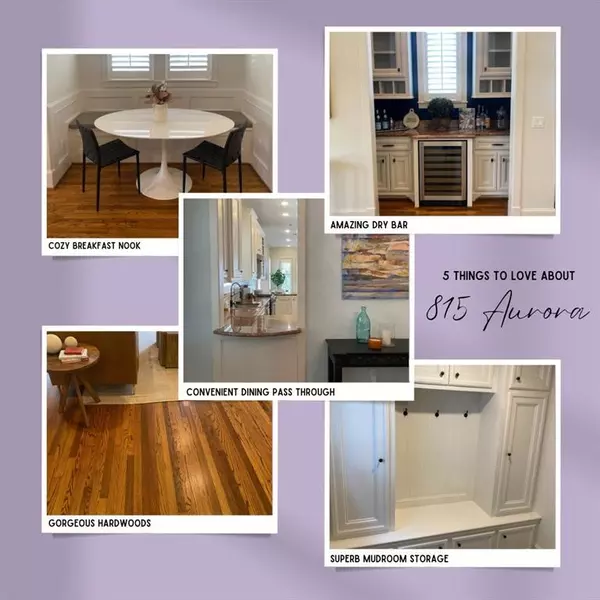$710,000
For more information regarding the value of a property, please contact us for a free consultation.
3 Beds
2.1 Baths
2,478 SqFt
SOLD DATE : 04/17/2024
Key Details
Property Type Single Family Home
Listing Status Sold
Purchase Type For Sale
Square Footage 2,478 sqft
Price per Sqft $290
Subdivision Sunset Heights
MLS Listing ID 59549935
Sold Date 04/17/24
Style Other Style
Bedrooms 3
Full Baths 2
Half Baths 1
Year Built 2008
Annual Tax Amount $12,701
Tax Year 2023
Lot Size 3,000 Sqft
Acres 0.0689
Property Description
Welcome to 815 Aurora in the walkable neighborhood of the Heights. Less than a mile from A+ rated Field Elementary, this 3 bedroom plus 2 and 1/2 bathroom New Orleans style home features gorgeous hardwoods, a formal living room plus separate family room, spacious bedrooms. and a 3 car garage. Aurora boasts a superb floorplan that seamlessly blends open family living areas, elegantly separating the informal and formal spaces. Enjoy expansive porches and balconies, a low-maintenance outdoor oasis complete with a pool, and a family-friendly entrance featuring a mud bench with ample storage. At an attractive price point, this home is move in ready in an established and conveniently located neighborhood. Find farmer's market, coffee shops and award winning restaurants within a half mile.
Location
State TX
County Harris
Area Heights/Greater Heights
Rooms
Bedroom Description All Bedrooms Up,En-Suite Bath,Walk-In Closet
Other Rooms Breakfast Room, Family Room, Formal Dining, Formal Living, Home Office/Study
Master Bathroom Half Bath, Primary Bath: Double Sinks, Primary Bath: Separate Shower
Kitchen Breakfast Bar, Island w/o Cooktop, Kitchen open to Family Room, Pot Filler
Interior
Interior Features Balcony, Crown Molding, Dry Bar, Formal Entry/Foyer, High Ceiling, Window Coverings
Heating Central Gas, Zoned
Cooling Central Electric, Zoned
Flooring Wood
Fireplaces Number 1
Fireplaces Type Gas Connections, Wood Burning Fireplace
Exterior
Exterior Feature Back Yard Fenced, Balcony, Covered Patio/Deck, Patio/Deck, Porch, Private Driveway
Parking Features Attached Garage, Tandem
Garage Spaces 3.0
Pool Gunite, Heated, In Ground
Roof Type Composition
Private Pool Yes
Building
Lot Description Other
Story 3
Foundation Slab
Lot Size Range 0 Up To 1/4 Acre
Sewer Public Sewer
Water Public Water
Structure Type Cement Board,Wood
New Construction No
Schools
Elementary Schools Field Elementary School
Middle Schools Hamilton Middle School (Houston)
High Schools Heights High School
School District 27 - Houston
Others
Senior Community No
Restrictions No Restrictions
Tax ID 035-091-042-0048
Tax Rate 2.0148
Disclosures Sellers Disclosure
Special Listing Condition Sellers Disclosure
Read Less Info
Want to know what your home might be worth? Contact us for a FREE valuation!

Our team is ready to help you sell your home for the highest possible price ASAP

Bought with Texas Boutique Realty
18333 Preston Rd # 100, Dallas, TX, 75252, United States







