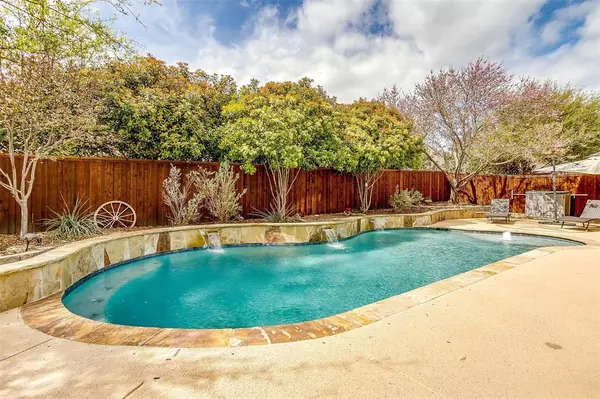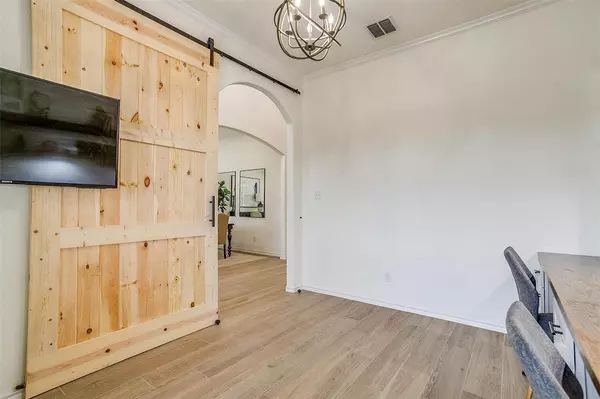$600,000
For more information regarding the value of a property, please contact us for a free consultation.
4 Beds
4 Baths
2,964 SqFt
SOLD DATE : 04/23/2024
Key Details
Property Type Single Family Home
Sub Type Single Family Residence
Listing Status Sold
Purchase Type For Sale
Square Footage 2,964 sqft
Price per Sqft $202
Subdivision Whitestone Ranch
MLS Listing ID 20559451
Sold Date 04/23/24
Style Traditional
Bedrooms 4
Full Baths 3
Half Baths 1
HOA Fees $29/ann
HOA Y/N Mandatory
Year Built 2013
Lot Size 7,143 Sqft
Acres 0.164
Property Description
Nestled in the Whitestone Ranch subdivision, this exquisite home offers 2,964 SF of luxury living space and is zoned for prestigious Benbrook schools.
This beautiful 4 bedroom, 3.5 bath home has several features that provide ample space for both relaxation and entertainment. Some of these features include: a formal dining room, dedicated office, and open concept living area. The upstairs features a large game room and two bedrooms - one being a second primary suite complete with an ensuite bathroom and walk-in closet.
A few of the many recent updates include new downstairs flooring, kitchen appliances, and a floor-to-ceiling stone fireplace. The covered patio leads you out into your very own private backyard retreat featuring a spacious pool which is the perfect addition to any Texas home!
Don't miss this incredible Benbrook listing - come by and take a look for yourself at all the beautiful features this home has to offer!
Location
State TX
County Tarrant
Community Golf
Direction Use GPS
Rooms
Dining Room 2
Interior
Interior Features Cable TV Available, Decorative Lighting, Flat Screen Wiring, Granite Counters, High Speed Internet Available, Sound System Wiring, Vaulted Ceiling(s), Walk-In Closet(s), In-Law Suite Floorplan
Heating Central, Natural Gas
Cooling Central Air, Electric
Flooring Carpet, Tile
Fireplaces Number 1
Fireplaces Type Decorative, Gas Logs, Gas Starter, Living Room
Appliance Dishwasher, Disposal, Electric Cooktop, Electric Oven, Gas Water Heater, Microwave, Convection Oven, Vented Exhaust Fan
Heat Source Central, Natural Gas
Laundry Electric Dryer Hookup, Utility Room, Full Size W/D Area
Exterior
Garage Spaces 2.0
Pool Gunite, In Ground, Pool Cover, Pool Sweep, Water Feature
Community Features Golf
Utilities Available City Sewer, City Water
Roof Type Composition
Total Parking Spaces 2
Garage Yes
Private Pool 1
Building
Story Two
Foundation Slab
Level or Stories Two
Structure Type Brick
Schools
Elementary Schools Westpark
Middle Schools Benbrook
High Schools Benbrook
School District Fort Worth Isd
Others
Ownership Logan & Marissa Hammons
Financing Conventional
Read Less Info
Want to know what your home might be worth? Contact us for a FREE valuation!

Our team is ready to help you sell your home for the highest possible price ASAP

©2025 North Texas Real Estate Information Systems.
Bought with Kendall Deller • Compass RE Texas, LLC
18333 Preston Rd # 100, Dallas, TX, 75252, United States







