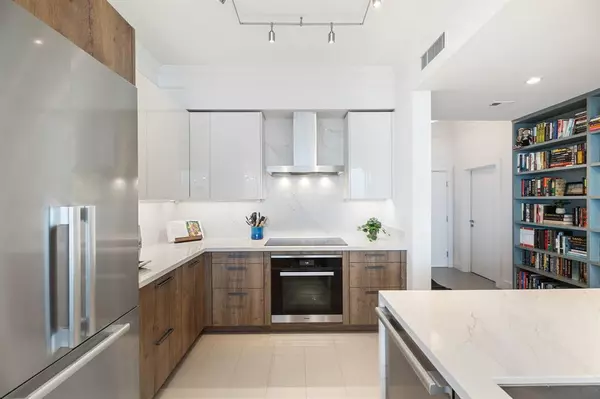$1,175,000
For more information regarding the value of a property, please contact us for a free consultation.
2 Beds
2.1 Baths
2,192 SqFt
SOLD DATE : 04/26/2024
Key Details
Property Type Condo
Listing Status Sold
Purchase Type For Sale
Square Footage 2,192 sqft
Price per Sqft $570
Subdivision Royalton/River Oaks
MLS Listing ID 84502969
Sold Date 04/26/24
Bedrooms 2
Full Baths 2
Half Baths 1
HOA Fees $1,600/mo
Year Built 2003
Annual Tax Amount $19,227
Tax Year 2023
Property Description
Located on the 24th floor of the prestigious Royalton high-rise, this stylish two bedroom, two and a half bath unit offers sweeping floor to ceiling views of Buffalo Bayou and the lush landscape that surrounds it. Having been thoughtfully renovated with designer, top-of-the-line finishes, this bright and spacious unit offers seamless flow for convenient living and entertaining. Both bedrooms offer ensuite baths and large walk-in closets, not to mention their own private balconies. Elegant built ins and a separate utility room allow for ample storage. Upgraded lighting, added motorized sunshades and the 105-bottle wine fridge make this truly a one-of-a-kind space. The Royalton is a full-service high-rise, providing unmatched amenities including 24-hour concierge, valet parking, lovely pool with spa, event room, business center, guest rooms, dog park and more! Its prime location offers walkability to Buffalo Bayou Park, Autry Park, Whole Foods and so much more! Schedule a showing today!
Location
State TX
County Harris
Area River Oaks Shopping Area
Building/Complex Name THE ROYALTON
Rooms
Bedroom Description All Bedrooms Down,En-Suite Bath,Walk-In Closet
Other Rooms Breakfast Room, Formal Dining, Formal Living, Utility Room in House
Master Bathroom Half Bath, Primary Bath: Double Sinks, Primary Bath: Jetted Tub, Primary Bath: Separate Shower, Secondary Bath(s): Shower Only
Kitchen Breakfast Bar, Island w/o Cooktop, Kitchen open to Family Room, Pantry, Pots/Pans Drawers, Soft Closing Cabinets, Soft Closing Drawers, Under Cabinet Lighting
Interior
Interior Features Balcony, Concrete Walls, Crown Molding, Elevator, Fire/Smoke Alarm, Fully Sprinklered, Refrigerator Included, Water Softener - Owned, Window Coverings, Wired for Sound
Heating Central Electric
Cooling Central Electric
Flooring Tile
Appliance Electric Dryer Connection, Full Size, Refrigerator
Dryer Utilities 1
Exterior
Exterior Feature Balcony/Terrace, Exercise Room, Guest Room Available, Party Room, Play Area, Service Elevator, Storage, Trash Chute
Waterfront Description Bayou View
View West
Total Parking Spaces 2
Private Pool No
Building
Lot Description Water View
Building Description Concrete,Glass, Activities Manager,Concierge,Gym,Lounge,Outdoor Kitchen,Pet Run,Storage Outside of Unit
Faces East
Structure Type Concrete,Glass
New Construction No
Schools
Elementary Schools William Wharton K-8 Dual Language Academy
Middle Schools Gregory-Lincoln Middle School
High Schools Lamar High School (Houston)
School District 27 - Houston
Others
HOA Fee Include Building & Grounds,Concierge,Courtesy Patrol,Insurance Common Area,Limited Access,On Site Guard,Porter,Recreational Facilities,Trash Removal,Valet Parking,Water and Sewer
Senior Community No
Tax ID 126-822-000-0212
Ownership Full Ownership
Energy Description Ceiling Fans,Digital Program Thermostat
Acceptable Financing Cash Sale, Conventional
Tax Rate 2.0148
Disclosures Sellers Disclosure
Listing Terms Cash Sale, Conventional
Financing Cash Sale,Conventional
Special Listing Condition Sellers Disclosure
Read Less Info
Want to know what your home might be worth? Contact us for a FREE valuation!

Our team is ready to help you sell your home for the highest possible price ASAP

Bought with Keller Williams Memorial
18333 Preston Rd # 100, Dallas, TX, 75252, United States







