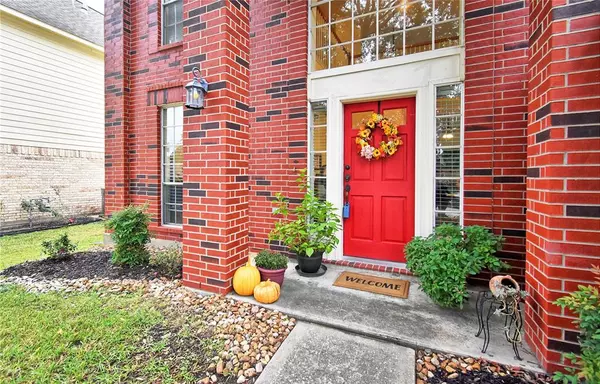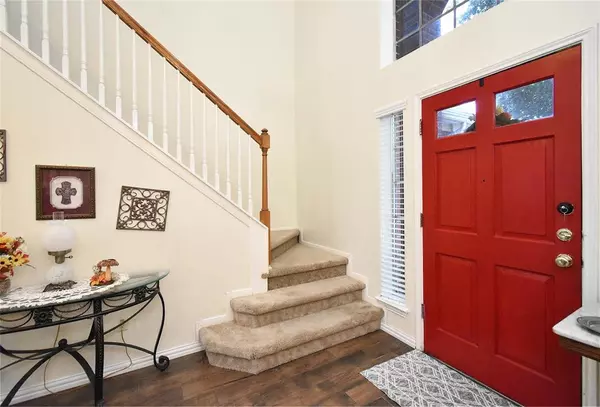$309,900
For more information regarding the value of a property, please contact us for a free consultation.
4 Beds
2.1 Baths
2,574 SqFt
SOLD DATE : 04/25/2024
Key Details
Property Type Single Family Home
Listing Status Sold
Purchase Type For Sale
Square Footage 2,574 sqft
Price per Sqft $120
Subdivision Atascocita Timbers Sec 01
MLS Listing ID 29881359
Sold Date 04/25/24
Style Contemporary/Modern,Traditional
Bedrooms 4
Full Baths 2
Half Baths 1
HOA Fees $37/ann
HOA Y/N 1
Year Built 1999
Annual Tax Amount $6,599
Tax Year 2023
Lot Size 0.289 Acres
Acres 0.2893
Property Description
Gorgeous 4 Bedroom/2.5 Bath Home with Style! Owners have taken special care of this Home. As you enter, you have a Beautiful Staircase to your right, Dining room to your left, As you walk into your Living Room, you will notice the High Ceilings, the Fireplace, The 2nd Floor Walkway overlooking the Living Room, as well as your Wood Patterned Tile Flooring that Blends nicely with the paint color. You have a Spacious Kitchen with a Center Island, Plenty of Cabinets, Lots of Counter Space, and a Breakfast Area. Your Primary Bedroom and Bathroom are Downstairs. The Primary Bathroom has Double Sinks, A Stand up Shower, Garden Tub and a Walk-in Closet. One of your 3 Upstairs Bedrooms has an EXTRA Room attached to it. You will see what we mean. It could be used as an Additional Closet, a Play area for the kids, or even a Small Office. The Backyard has a concrete Patio and a Shed. The Sky looks Bigger in this backyard because there are no homes Behind you! Schedule a Showing today!
Location
State TX
County Harris
Area Atascocita South
Rooms
Bedroom Description Primary Bed - 1st Floor,Walk-In Closet
Other Rooms Breakfast Room, Den, Formal Dining, Gameroom Up, Utility Room in House
Master Bathroom Primary Bath: Double Sinks, Primary Bath: Jetted Tub, Primary Bath: Separate Shower, Secondary Bath(s): Tub/Shower Combo
Den/Bedroom Plus 4
Interior
Heating Central Gas
Cooling Central Electric
Flooring Carpet, Tile
Fireplaces Number 1
Fireplaces Type Gas Connections
Exterior
Parking Features Attached Garage
Garage Spaces 2.0
Garage Description Double-Wide Driveway
Roof Type Composition
Street Surface Concrete
Private Pool No
Building
Lot Description Cleared, Subdivision Lot
Story 2
Foundation Slab
Lot Size Range 0 Up To 1/4 Acre
Water Water District
Structure Type Brick,Wood
New Construction No
Schools
Elementary Schools Oak Forest Elementary School (Humble)
Middle Schools Timberwood Middle School
High Schools Atascocita High School
School District 29 - Humble
Others
Senior Community No
Restrictions Deed Restrictions,Restricted
Tax ID 116-764-001-0020
Ownership Full Ownership
Energy Description Ceiling Fans,Energy Star Appliances,High-Efficiency HVAC
Acceptable Financing Cash Sale, Conventional, FHA, Investor, VA
Tax Rate 2.3732
Disclosures Mud, Sellers Disclosure
Green/Energy Cert Other Green Certification
Listing Terms Cash Sale, Conventional, FHA, Investor, VA
Financing Cash Sale,Conventional,FHA,Investor,VA
Special Listing Condition Mud, Sellers Disclosure
Read Less Info
Want to know what your home might be worth? Contact us for a FREE valuation!

Our team is ready to help you sell your home for the highest possible price ASAP

Bought with Greystone Realty, LLC
18333 Preston Rd # 100, Dallas, TX, 75252, United States







