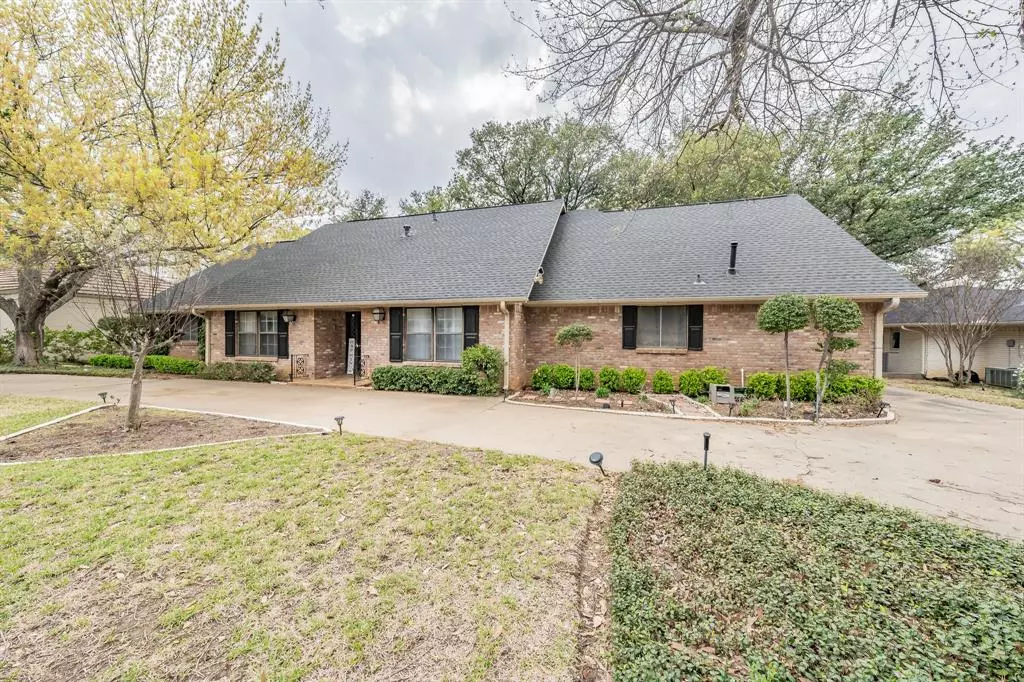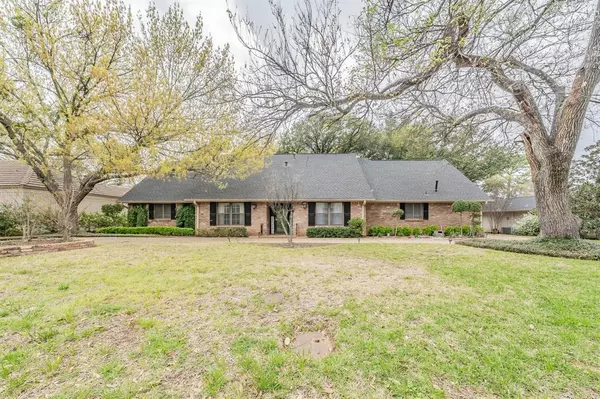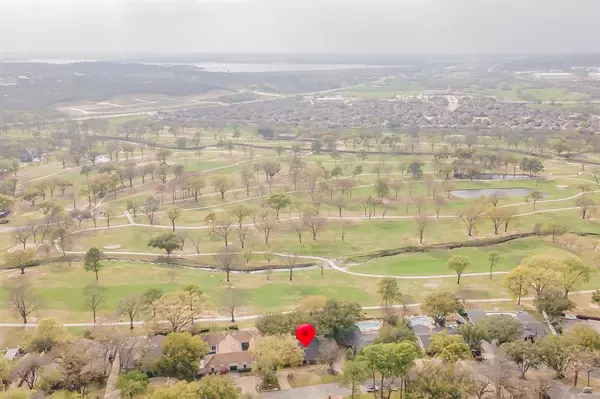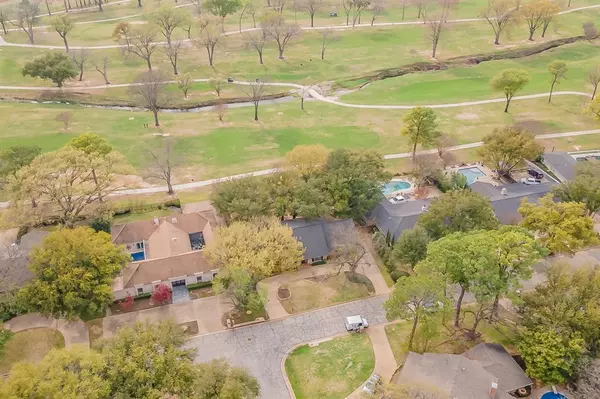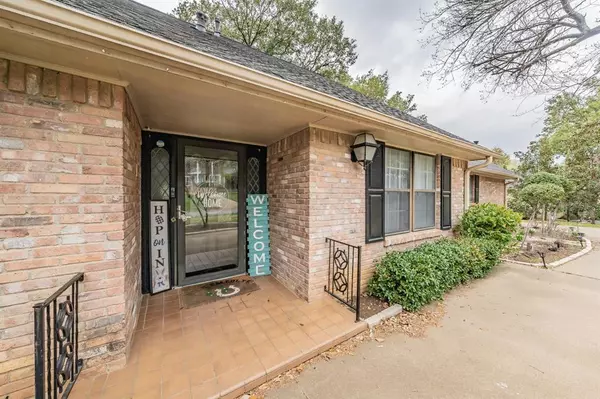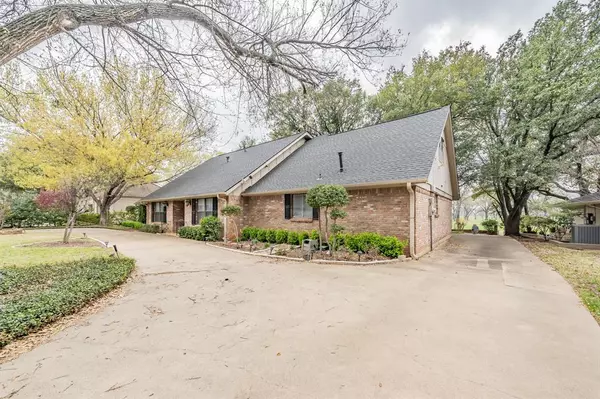$499,000
For more information regarding the value of a property, please contact us for a free consultation.
5 Beds
3 Baths
3,422 SqFt
SOLD DATE : 04/26/2024
Key Details
Property Type Single Family Home
Sub Type Single Family Residence
Listing Status Sold
Purchase Type For Sale
Square Footage 3,422 sqft
Price per Sqft $145
Subdivision Shady Valley Estates
MLS Listing ID 20567034
Sold Date 04/26/24
Bedrooms 5
Full Baths 3
HOA Y/N None
Year Built 1967
Annual Tax Amount $9,369
Lot Size 0.331 Acres
Acres 0.331
Property Description
Nestled in one of 013's most coveted locations, this picturesque abode offers a prestigious view of Shady Valley Golf Course's 18th hole. Boasting 5 bedrooms, 3 full baths, 2 living rooms, and 2 dining rooms, this home provides ample space for both family and guests. The layout features a convenient arrangement including 2bedrooms and 2 full baths down, with the remainder 3 bedrooms and full bath upstairs. Original built-in features throughout, including a quaint wet bar, desk space, and extra storage. One of the living spaces is an inviting enclosed sunroom, perfect for relaxation or entertaining. Outside, the expansive backyard beckons with additional parking space for RV, boats, complemented by a circular driveway in the front to accommodate multiple vehicles with ease. Whether you're seeking a cozy family retreat, a multi-generational haven, or a creative workspace, this home offers the flexibility to accommodate your lifestyle needs.
Location
State TX
County Tarrant
Community Golf
Direction Head west on I20 W, take exit 448 for Bowen Rd, use the left 2 lanes to turn left onto W Pioneer Pkwy, slight right onto Park Springs Blvd. Continue onto W Park Row Dr, turn left onto Country Club Rd, turn left onto Canterbury Ct. Home will be on the left
Rooms
Dining Room 2
Interior
Interior Features Built-in Features, Cable TV Available, Decorative Lighting, High Speed Internet Available, Walk-In Closet(s), Wet Bar
Heating Central, Fireplace(s), Natural Gas
Cooling Ceiling Fan(s), Central Air, Electric
Flooring Carpet, Tile
Fireplaces Number 1
Fireplaces Type Gas
Appliance Dishwasher, Disposal, Gas Water Heater, Microwave
Heat Source Central, Fireplace(s), Natural Gas
Laundry Gas Dryer Hookup, Utility Room, Washer Hookup
Exterior
Exterior Feature Covered Patio/Porch, Rain Gutters, RV/Boat Parking
Garage Spaces 2.0
Fence Partial, Wrought Iron
Community Features Golf
Utilities Available City Sewer, City Water, Curbs
Roof Type Composition
Total Parking Spaces 2
Garage Yes
Building
Lot Description Cul-De-Sac, Few Trees, Interior Lot, Lrg. Backyard Grass, On Golf Course, Sprinkler System
Story Two
Foundation Slab
Level or Stories Two
Structure Type Brick,Siding
Schools
Elementary Schools Duff
High Schools Arlington
School District Arlington Isd
Others
Ownership Sarah Rivera
Acceptable Financing Cash, Conventional, FHA, VA Loan
Listing Terms Cash, Conventional, FHA, VA Loan
Financing Conventional
Read Less Info
Want to know what your home might be worth? Contact us for a FREE valuation!

Our team is ready to help you sell your home for the highest possible price ASAP

©2025 North Texas Real Estate Information Systems.
Bought with Michael Kretz • Compass RE Texas, LLC
18333 Preston Rd # 100, Dallas, TX, 75252, United States


