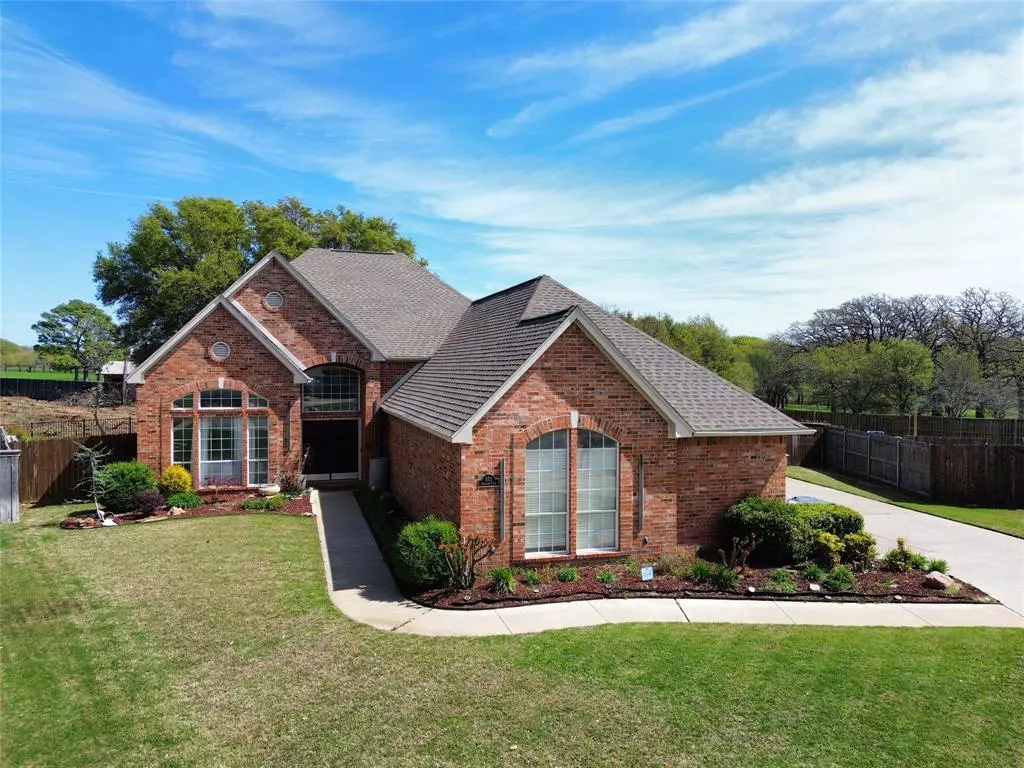$559,900
For more information regarding the value of a property, please contact us for a free consultation.
4 Beds
3 Baths
3,001 SqFt
SOLD DATE : 04/29/2024
Key Details
Property Type Single Family Home
Sub Type Single Family Residence
Listing Status Sold
Purchase Type For Sale
Square Footage 3,001 sqft
Price per Sqft $186
Subdivision Hunter Bend Add
MLS Listing ID 20566178
Sold Date 04/29/24
Style Traditional
Bedrooms 4
Full Baths 2
Half Baths 1
HOA Y/N None
Year Built 1994
Annual Tax Amount $10,983
Lot Size 0.338 Acres
Acres 0.338
Property Description
Welcome to your dream home in the exclusive Hunter Bend community! This newly renovated gem boasts new flooring, top-of-the-line appliances, fixtures, and stunning quartz countertops. Home features 4 bedrooms, 3 baths, 3 living areas and 2 dining. Entertain effortlessly in the spacious open floor plan with an oversized kitchen island. Luxuriate in the fully remodeled master walk-in shower or unwind in the backyard gazebo. Relax on the large covered back porch, offering breathtaking views of the pool, hot tub, and outdoor fireplace. With ample windows welcoming natural light, this home is a radiant retreat awaiting your presence. Conveniently located in the Martin High School district and just minutes from great shopping and dining as well as easy commute into Dallas or Fort Worth. Live in luxury and comfort in this meticulously designed oasis, don't miss your opportunity to own this incredible home in a highly desirable neighborhood. Schedule your showing today!
Location
State TX
County Tarrant
Direction From I20 South on Park Springs, east on Collard, south on Calendar, east on Champion Court. House is on the right side of street.
Rooms
Dining Room 2
Interior
Interior Features Decorative Lighting, Double Vanity, Kitchen Island, Loft, Open Floorplan, Pantry, Walk-In Closet(s)
Heating Central, Fireplace(s), Natural Gas
Cooling Ceiling Fan(s), Central Air, Electric
Flooring Ceramic Tile, Laminate
Fireplaces Number 1
Fireplaces Type Brick, Gas
Appliance Dishwasher, Disposal, Electric Cooktop, Electric Oven, Gas Water Heater, Microwave
Heat Source Central, Fireplace(s), Natural Gas
Laundry Utility Room, Full Size W/D Area
Exterior
Exterior Feature Covered Patio/Porch, Rain Gutters
Garage Spaces 3.0
Fence Back Yard, Wood, Wrought Iron
Pool Gunite, In Ground
Utilities Available Cable Available, City Sewer, City Water, Curbs
Roof Type Composition
Total Parking Spaces 3
Garage Yes
Private Pool 1
Building
Story Two
Foundation Slab
Level or Stories Two
Structure Type Brick
Schools
Elementary Schools Wood
High Schools Martin
School District Arlington Isd
Others
Ownership See Tax Records
Acceptable Financing Cash, Conventional, FHA, VA Loan
Listing Terms Cash, Conventional, FHA, VA Loan
Financing VA
Read Less Info
Want to know what your home might be worth? Contact us for a FREE valuation!

Our team is ready to help you sell your home for the highest possible price ASAP

©2025 North Texas Real Estate Information Systems.
Bought with Evette Valdez • Jason Mitchell Real Estate
18333 Preston Rd # 100, Dallas, TX, 75252, United States


