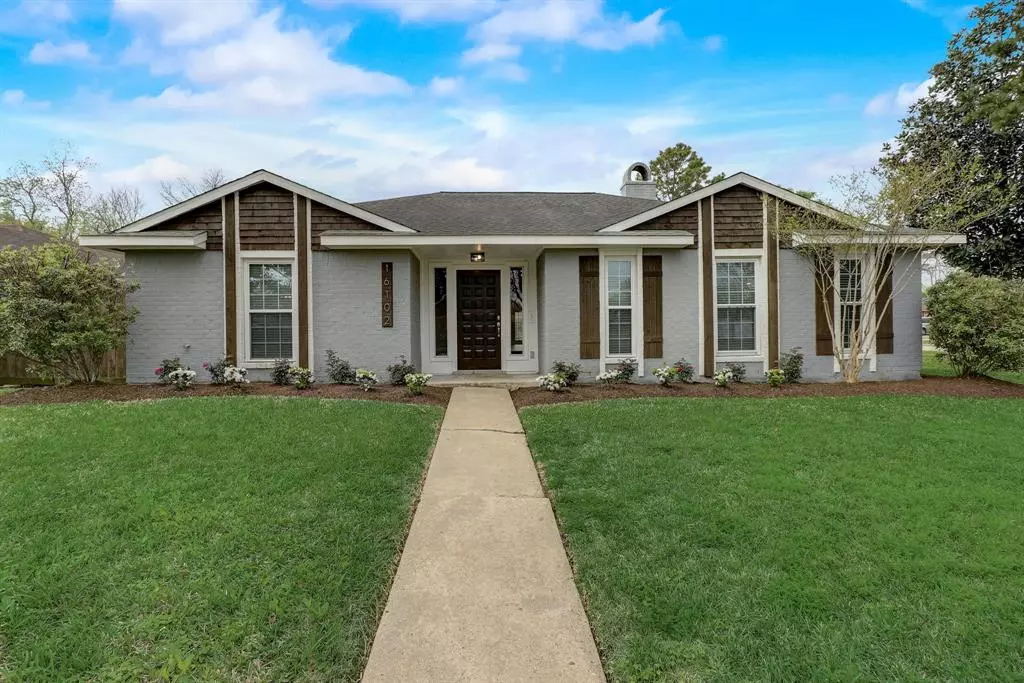$310,000
For more information regarding the value of a property, please contact us for a free consultation.
3 Beds
2 Baths
2,300 SqFt
SOLD DATE : 04/29/2024
Key Details
Property Type Single Family Home
Listing Status Sold
Purchase Type For Sale
Square Footage 2,300 sqft
Price per Sqft $143
Subdivision Wedgewood Village
MLS Listing ID 27584538
Sold Date 04/29/24
Style Traditional
Bedrooms 3
Full Baths 2
HOA Fees $4/ann
HOA Y/N 1
Year Built 1976
Annual Tax Amount $5,940
Tax Year 2023
Lot Size 9,744 Sqft
Acres 0.2237
Property Description
Welcome to this beautifully updated home in Wedgewood Village, Friendswood, TX, offering modern living and comfort. This charming residence boasts 3 spacious bedrooms and 2 stylish bathrooms, perfect for accommodating families or guests. Entertain or unwind in the expansive living room, highlighted by ample space and a cozy fireplace, ideal for creating memorable moments with loved ones. The kitchen is a chef's delight, featuring granite countertops, beautiful backsplash & ton of cabinet space. Enjoy meals in the formal dining room, providing an elegant setting for gatherings and special occasions. Step outside to the backyard deck is great for hosting summer barbecues with friends and family. Conveniently located close to Baybrook Mall, residents can enjoy easy access to shopping, dining, and entertainment options. Don't miss the opportunity to make this stunning home yours and experience the best of Wedgewood Village living in Friendswood, TX. Schedule your showing today!
Location
State TX
County Harris
Area Friendswood
Rooms
Bedroom Description All Bedrooms Down
Other Rooms Breakfast Room, Family Room, Utility Room in House
Master Bathroom Primary Bath: Double Sinks, Primary Bath: Tub/Shower Combo, Secondary Bath(s): Shower Only
Kitchen Pantry
Interior
Interior Features Fire/Smoke Alarm
Heating Central Electric
Cooling Central Electric
Flooring Tile
Fireplaces Number 1
Exterior
Exterior Feature Back Yard Fenced, Patio/Deck
Parking Features Detached Garage
Garage Spaces 2.0
Garage Description Double-Wide Driveway
Roof Type Composition
Street Surface Concrete,Curbs,Gutters
Private Pool No
Building
Lot Description Corner, Subdivision Lot
Story 1
Foundation Slab
Lot Size Range 0 Up To 1/4 Acre
Sewer Public Sewer
Water Public Water
Structure Type Brick
New Construction No
Schools
Elementary Schools Wedgewood Elementary School
Middle Schools Brookside Intermediate School
High Schools Clear Brook High School
School District 9 - Clear Creek
Others
Senior Community No
Restrictions Deed Restrictions
Tax ID 105-784-000-0001
Ownership Full Ownership
Energy Description Ceiling Fans
Acceptable Financing Cash Sale, Conventional, FHA, VA
Tax Rate 2.0104
Disclosures Sellers Disclosure
Listing Terms Cash Sale, Conventional, FHA, VA
Financing Cash Sale,Conventional,FHA,VA
Special Listing Condition Sellers Disclosure
Read Less Info
Want to know what your home might be worth? Contact us for a FREE valuation!

Our team is ready to help you sell your home for the highest possible price ASAP

Bought with eXp Realty, LLC
18333 Preston Rd # 100, Dallas, TX, 75252, United States







