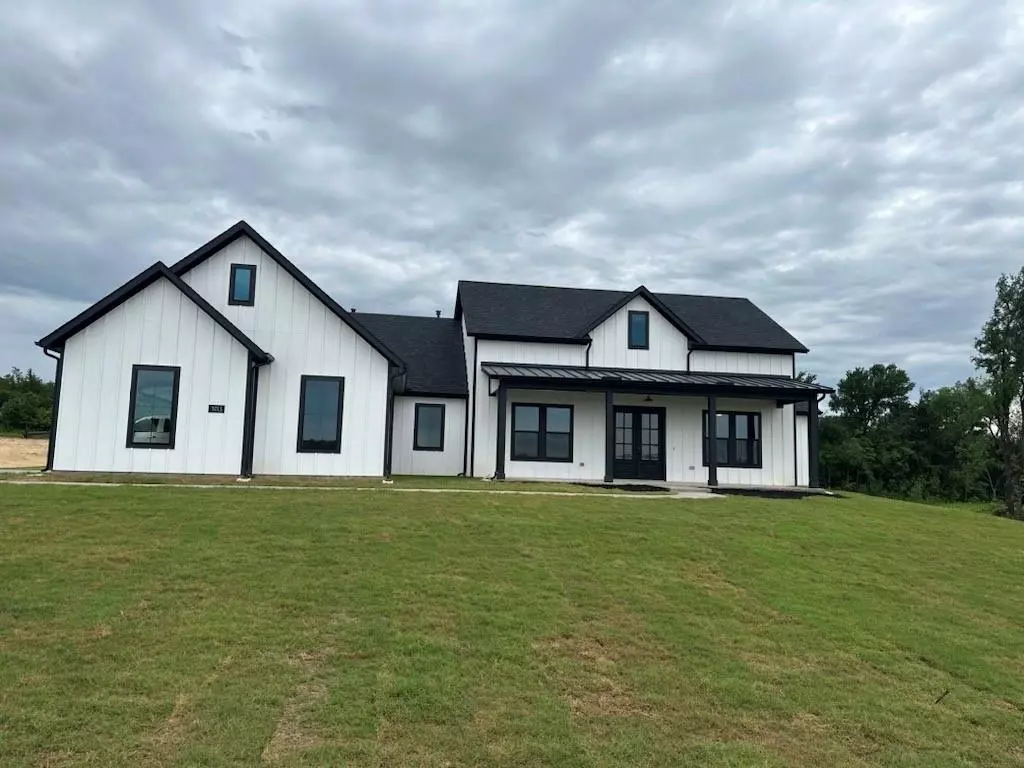$869,787
For more information regarding the value of a property, please contact us for a free consultation.
4 Beds
3 Baths
2,929 SqFt
SOLD DATE : 04/30/2024
Key Details
Property Type Single Family Home
Sub Type Single Family Residence
Listing Status Sold
Purchase Type For Sale
Square Footage 2,929 sqft
Price per Sqft $296
Subdivision Capitol Hill
MLS Listing ID 20602022
Sold Date 04/30/24
Style Craftsman
Bedrooms 4
Full Baths 2
Half Baths 1
HOA Y/N None
Year Built 2024
Lot Size 1.097 Acres
Acres 1.097
Property Description
The Lincoln plan from the Cope Homes Luxury Series. This beautiful craftsman style home is located in the newest 1+ acre community in Van Alstyne, Capitol Hill. This home features a large open floorplan, and Large Covered Patio. The Main Kitchen features quartz countertops, Kitchen Aid double ovens, Kitchen Aid gas cooktop and large kitchen island. The primary bedroom has an ensuite bath with a free-standing tub and dual shower heads in the walk-in shower and an oversized walk-in closet. No pesky HOA! Add your own shop, apartment, storage on the 1+ acre lot! If this isn't your floorplan, we have several other homes currently under construction in Capitol Hill!
Location
State TX
County Collin
Direction From McKinney, travel North on Hwy 75. Take Exit 50 for Co Line Rd. Turn Left onto Co Rd 375, which turns into Panther Parkway. Travel for .4 miles. Turn Left onto Co Rd 290 and continue for 0.5 miles. Turn Right onto Co Rd 222 and continue for 2.6 miles. The Subdivision will be straight ahead.
Rooms
Dining Room 1
Interior
Interior Features Decorative Lighting, High Speed Internet Available, Kitchen Island, Open Floorplan, Pantry, Vaulted Ceiling(s), Walk-In Closet(s)
Heating Propane
Cooling Ceiling Fan(s), Central Air
Flooring Hardwood, Tile
Fireplaces Number 2
Fireplaces Type Gas, Gas Starter, Living Room, Outside, Propane
Appliance Dishwasher, Disposal, Gas Cooktop, Gas Oven, Microwave, Double Oven
Heat Source Propane
Laundry Electric Dryer Hookup, Utility Room, Washer Hookup
Exterior
Garage Spaces 3.0
Utilities Available Aerobic Septic, Curbs, Propane, Septic
Roof Type Composition
Total Parking Spaces 3
Garage Yes
Building
Lot Description Acreage
Story One
Foundation Slab
Level or Stories One
Structure Type Fiber Cement,Rock/Stone
Schools
Elementary Schools John And Nelda Partin
High Schools Van Alstyne
School District Van Alstyne Isd
Others
Ownership Cope Homes, LLC
Financing Cash
Read Less Info
Want to know what your home might be worth? Contact us for a FREE valuation!

Our team is ready to help you sell your home for the highest possible price ASAP

©2025 North Texas Real Estate Information Systems.
Bought with Mark Cope • Cope Realty, LLC
18333 Preston Rd # 100, Dallas, TX, 75252, United States







