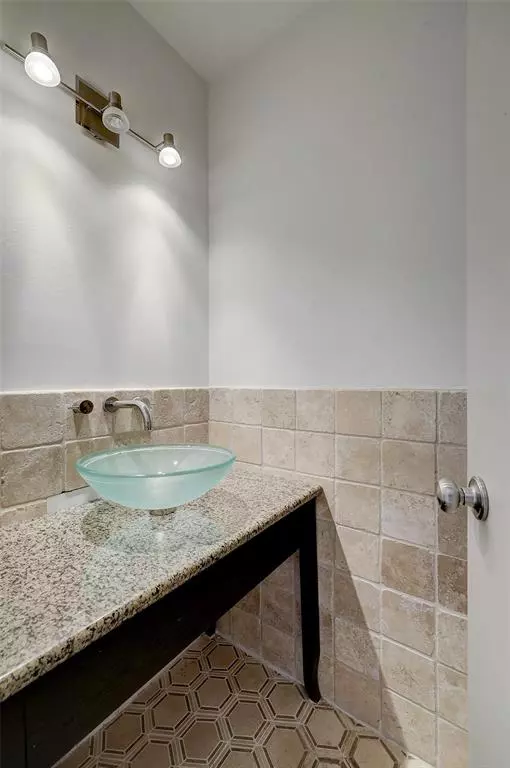$219,000
For more information regarding the value of a property, please contact us for a free consultation.
2 Beds
2.1 Baths
1,584 SqFt
SOLD DATE : 04/30/2024
Key Details
Property Type Condo
Sub Type Condominium
Listing Status Sold
Purchase Type For Sale
Square Footage 1,584 sqft
Price per Sqft $131
Subdivision Post Oak Lane T/H Condo Ph 01
MLS Listing ID 60636779
Sold Date 04/30/24
Style Traditional
Bedrooms 2
Full Baths 2
Half Baths 1
HOA Fees $1,130/mo
Year Built 1968
Annual Tax Amount $4,951
Tax Year 2022
Lot Size 4.377 Acres
Property Description
Nestled among the serene charm of mature oak trees and meticulously manicured landscapes on N Post Oak Lane, this unique condo seamlessly balances tranquility with urban convenience. Crafted with care and efficiency by the owner, it features wood-like vinyl flooring throughout the 1st floor, offering both elegance and durability. A generously sized living/dining area provides a versatile canvas for countless furniture arrangements, while the chef's kitchen, boasting dark-stained cabinetry and light granite countertops, attracts all culinary enthusiasts. The adjacent breakfast room doubles as an ideal home office space. Upstairs, two spacious bedrooms each offer ensuite baths and walk-in closets. With unmatched access to highways I-10 and 610, a short walk to Memorial Park, and just a short drive to just about everything Houston has to offer, 416 N Post Oak Lane offers a unique place to call home.
Location
State TX
County Harris
Area Memorial Close In
Rooms
Bedroom Description All Bedrooms Up,En-Suite Bath,Walk-In Closet
Other Rooms Breakfast Room, Living/Dining Combo, Utility Room in House
Master Bathroom Half Bath, Primary Bath: Double Sinks, Primary Bath: Jetted Tub, Primary Bath: Separate Shower, Secondary Bath(s): Tub/Shower Combo, Vanity Area
Den/Bedroom Plus 2
Kitchen Breakfast Bar, Kitchen open to Family Room, Pantry, Pots/Pans Drawers
Interior
Interior Features Balcony, Fire/Smoke Alarm, Refrigerator Included, Window Coverings
Heating Central Electric
Cooling Central Electric
Flooring Tile, Vinyl Plank
Appliance Electric Dryer Connection, Stacked
Laundry Utility Rm in House
Exterior
Exterior Feature Balcony
Carport Spaces 2
Roof Type Composition
Street Surface Asphalt,Curbs
Private Pool No
Building
Story 2
Unit Location Courtyard,Overlooking Pool
Entry Level Levels 2 and 3
Foundation Slab
Sewer Public Sewer
Water Public Water
Structure Type Brick,Cement Board
New Construction No
Schools
Elementary Schools Hunters Creek Elementary School
Middle Schools Spring Branch Middle School (Spring Branch)
High Schools Memorial High School (Spring Branch)
School District 49 - Spring Branch
Others
HOA Fee Include Cable TV,Courtesy Patrol,Electric,Exterior Building,Grounds,Insurance,Limited Access Gates,Recreational Facilities,Trash Removal,Utilities,Water and Sewer
Senior Community No
Tax ID 107-271-000-0015
Ownership Full Ownership
Energy Description Ceiling Fans,Digital Program Thermostat,High-Efficiency HVAC,HVAC>13 SEER,Insulated/Low-E windows
Acceptable Financing Cash Sale, Conventional, FHA, VA
Tax Rate 2.3379
Disclosures Sellers Disclosure
Listing Terms Cash Sale, Conventional, FHA, VA
Financing Cash Sale,Conventional,FHA,VA
Special Listing Condition Sellers Disclosure
Read Less Info
Want to know what your home might be worth? Contact us for a FREE valuation!

Our team is ready to help you sell your home for the highest possible price ASAP

Bought with Nino Properties
18333 Preston Rd # 100, Dallas, TX, 75252, United States







