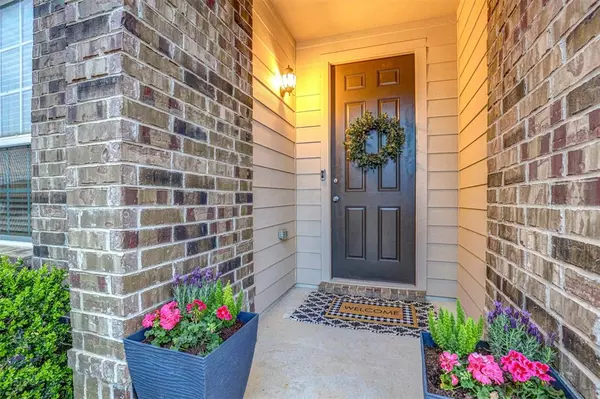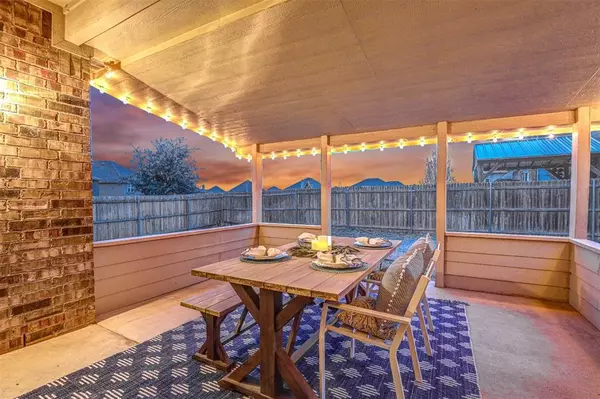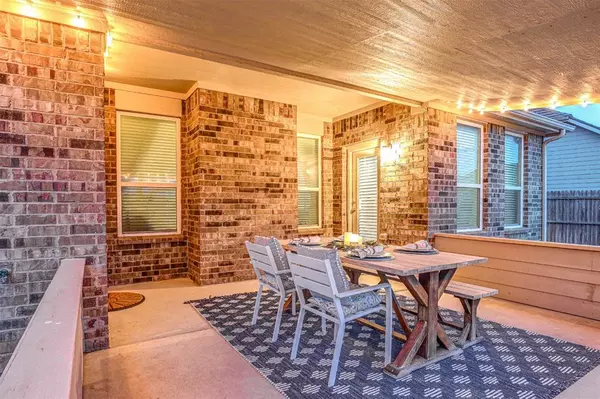$415,000
For more information regarding the value of a property, please contact us for a free consultation.
4 Beds
3 Baths
2,992 SqFt
SOLD DATE : 04/29/2024
Key Details
Property Type Single Family Home
Sub Type Single Family Residence
Listing Status Sold
Purchase Type For Sale
Square Footage 2,992 sqft
Price per Sqft $138
Subdivision Presidio Village South
MLS Listing ID 20556047
Sold Date 04/29/24
Style Traditional
Bedrooms 4
Full Baths 2
Half Baths 1
HOA Fees $17/ann
HOA Y/N Mandatory
Year Built 2014
Annual Tax Amount $8,173
Lot Size 6,795 Sqft
Acres 0.156
Property Description
Location, elegance and style!!! From the moment you enter, you'll fall in LOVE with this home, featuring gorgeous floors and stylish accent walls. Entertain family and friends in your open concept kitchen to living space, complete with a generous granite island, vaulted ceilings, and a cozy fireplace. Take the fun outdoors under your large covered patio, ideal for relaxation or hosting gatherings. The luxurious Owner's Suite provides a private retreat with ensuite bath, garden tub, shower, dual sinks, and generous walk-in closet. A convenient home office space, perfect for remote work or studying. Fresh interior paint (Jan '24), new carpet (Feb '24), roof replaced 2021, some kitchen appliances replaced in the past few years, this home is move-in-FABULOUS! Education options abound; choose Northwest ISD or International Leadership of TX Charter school. Quick access to many shopping, dining, and entertainment options, plus easy access to highways for your commute. MULTIPLE OFFERS RECEIVED
Location
State TX
County Tarrant
Community Jogging Path/Bike Path, Park, Playground, Sidewalks
Direction GPS
Rooms
Dining Room 1
Interior
Interior Features Eat-in Kitchen, Granite Counters, High Speed Internet Available, Kitchen Island, Open Floorplan, Pantry, Vaulted Ceiling(s), Walk-In Closet(s)
Heating Central
Cooling Ceiling Fan(s), Central Air, Electric
Flooring Carpet, Ceramic Tile, Hardwood
Fireplaces Number 1
Fireplaces Type Living Room
Appliance Dishwasher, Disposal, Electric Oven, Electric Range, Microwave
Heat Source Central
Exterior
Exterior Feature Covered Patio/Porch, Rain Gutters
Garage Spaces 2.0
Fence Back Yard, Privacy, Wood
Community Features Jogging Path/Bike Path, Park, Playground, Sidewalks
Utilities Available City Sewer, City Water, Sidewalk, Underground Utilities
Roof Type Composition,Shingle
Total Parking Spaces 2
Garage Yes
Building
Lot Description Few Trees, Interior Lot, Landscaped, Lrg. Backyard Grass, Subdivision
Story Two
Foundation Slab
Level or Stories Two
Structure Type Brick,Siding
Schools
Elementary Schools Peterson
Middle Schools Cw Worthington
High Schools Eaton
School District Northwest Isd
Others
Restrictions Deed
Acceptable Financing Cash, Conventional, FHA, VA Loan
Listing Terms Cash, Conventional, FHA, VA Loan
Financing Conventional
Special Listing Condition Survey Available
Read Less Info
Want to know what your home might be worth? Contact us for a FREE valuation!

Our team is ready to help you sell your home for the highest possible price ASAP

©2025 North Texas Real Estate Information Systems.
Bought with Paul Stevens • DFW Elite Realty
18333 Preston Rd # 100, Dallas, TX, 75252, United States







