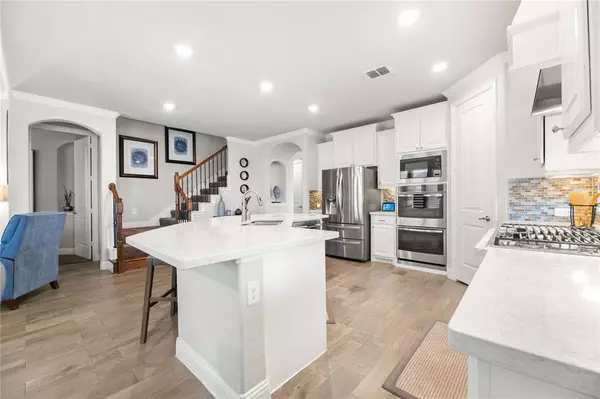$685,000
For more information regarding the value of a property, please contact us for a free consultation.
4 Beds
4 Baths
3,277 SqFt
SOLD DATE : 04/30/2024
Key Details
Property Type Single Family Home
Sub Type Single Family Residence
Listing Status Sold
Purchase Type For Sale
Square Footage 3,277 sqft
Price per Sqft $209
Subdivision Artesia Ph 5A
MLS Listing ID 20567920
Sold Date 04/30/24
Style Traditional
Bedrooms 4
Full Baths 3
Half Baths 1
HOA Fees $55/ann
HOA Y/N Mandatory
Year Built 2019
Annual Tax Amount $12,372
Lot Size 9,931 Sqft
Acres 0.228
Property Description
The first thing you notice when approaching the home is how uniquely situated it is. Being the only home on this side of the block allows for a grand presence in the neighborhood and great curb appeal. The gray tile and light walls offers a warm feel as you enter through the large wood front door. The arched door ways, 8 foot doors on the first floor and high ceilings makes the home feel spacious. The gourmet kitchen, and large island with quartz counter top is a focal point of the house, along with the fireplace makes for a great space for family gatherings. The owners suite offers a large soaking tub and separate sinks with quartz countertops. The upstairs comes with a large game room, 3 bedrooms, jack and jill bathroom and a media room with surround speakers. The backyard has an extended porch and large yard that wraps around the home and attractive landscaping.
Location
State TX
County Denton
Direction Use your favorite GPS device
Rooms
Dining Room 2
Interior
Interior Features Cable TV Available, High Speed Internet Available, Smart Home System, Sound System Wiring
Heating Central, Natural Gas, Zoned
Cooling Central Air, Electric, Zoned
Flooring Carpet, Ceramic Tile, Luxury Vinyl Plank
Fireplaces Number 1
Fireplaces Type Metal, Wood Burning
Appliance Dishwasher, Disposal, Gas Cooktop, Microwave, Double Oven, Tankless Water Heater, Vented Exhaust Fan
Heat Source Central, Natural Gas, Zoned
Laundry Electric Dryer Hookup, Full Size W/D Area, Washer Hookup
Exterior
Exterior Feature Covered Patio/Porch, Rain Gutters
Garage Spaces 2.0
Fence Back Yard, Wood
Utilities Available All Weather Road, Cable Available, City Sewer, City Water, Concrete, Curbs, Individual Gas Meter, Individual Water Meter, Sidewalk
Roof Type Composition
Total Parking Spaces 2
Garage Yes
Building
Lot Description Few Trees, Interior Lot, Landscaped, Sprinkler System, Subdivision
Story Two
Foundation Slab
Level or Stories Two
Structure Type Brick,Wood
Schools
Elementary Schools Windsong Ranch
Middle Schools William Rushing
High Schools Prosper
School District Prosper Isd
Others
Restrictions Deed
Ownership Whitaker
Acceptable Financing Cash, Conventional, FHA, VA Loan
Listing Terms Cash, Conventional, FHA, VA Loan
Financing Conventional
Read Less Info
Want to know what your home might be worth? Contact us for a FREE valuation!

Our team is ready to help you sell your home for the highest possible price ASAP

©2025 North Texas Real Estate Information Systems.
Bought with Sharath Punreddy • Mersal Realty
18333 Preston Rd # 100, Dallas, TX, 75252, United States







