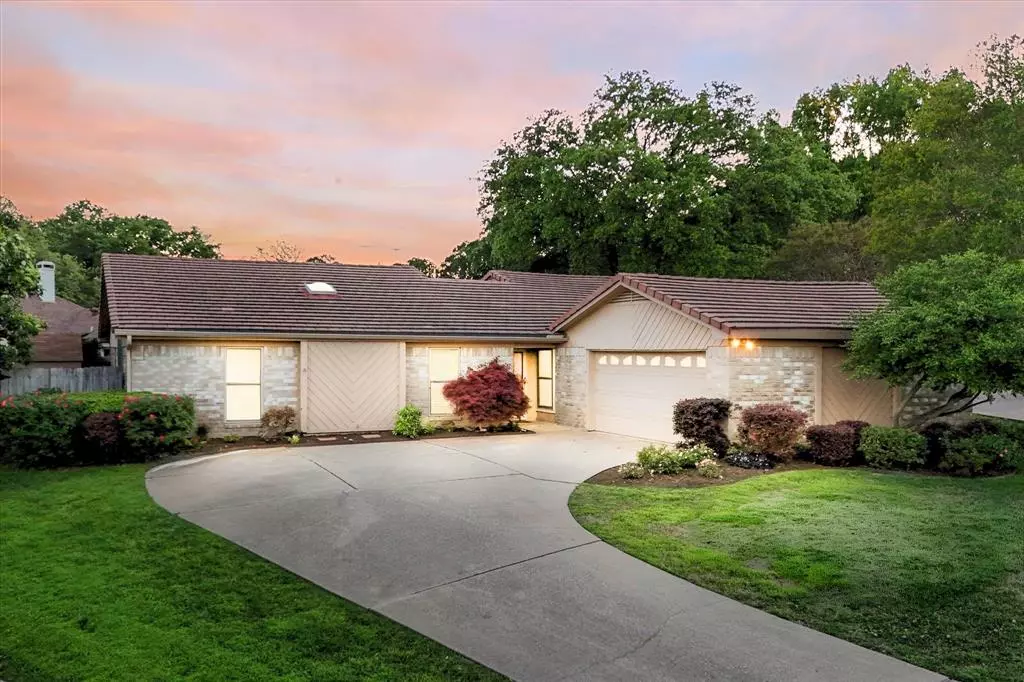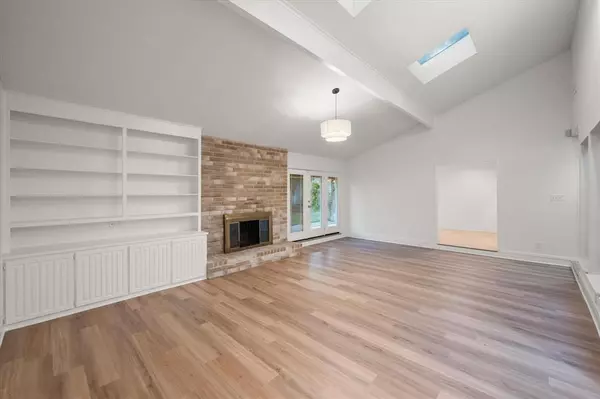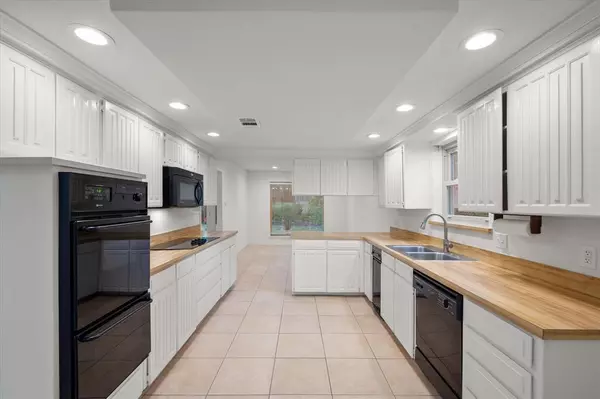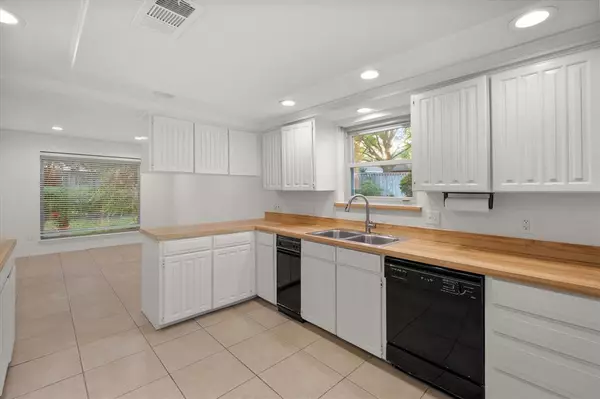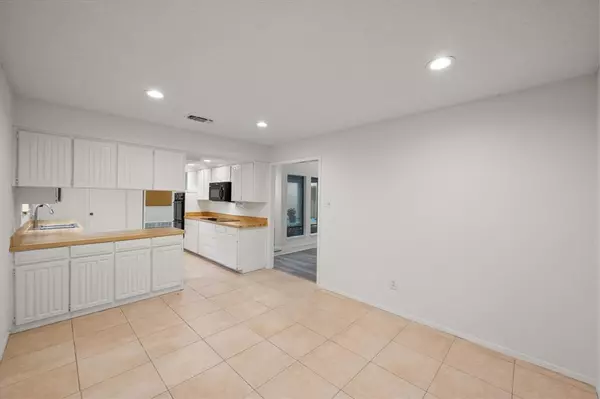$360,000
For more information regarding the value of a property, please contact us for a free consultation.
3 Beds
2 Baths
2,258 SqFt
SOLD DATE : 05/01/2024
Key Details
Property Type Single Family Home
Sub Type Single Family Residence
Listing Status Sold
Purchase Type For Sale
Square Footage 2,258 sqft
Price per Sqft $159
Subdivision Candleridge Add
MLS Listing ID 20578432
Sold Date 05/01/24
Style Traditional
Bedrooms 3
Full Baths 2
HOA Fees $2/ann
HOA Y/N Voluntary
Year Built 1978
Annual Tax Amount $6,756
Lot Size 10,715 Sqft
Acres 0.246
Property Description
Meticulously maintained home located one block from Candleridge Park, an 88-acre green space featuring trails, a playground, and the tranquil French Lake. Nestled in a peaceful cul-de-sac, this home boasts fresh paint throughout, new luxury vinyl flooring, and three spacious bedrooms with walk-in closets. The inviting living room complete with a cozy fireplace, and the generously sized eat-in kitchen overlooking the serene backyard, provide perfect spaces for gatherings. Additionally, there's a formal dining room that can be converted into an office for those needing extra workspace. Outside, you will find a backyard that features a large covered patio with mature trees and landscaped gardens enclosed by a wood privacy fence. Recent foundation work, backed by a warranty, ensures peace of mind, alongside energy-efficient windows and a concrete tile roof. This home not only provides the privacy of being situated in a cul-de-sac, but also boasts a park view right from the front yard!
Location
State TX
County Tarrant
Community Greenbelt, Jogging Path/Bike Path, Lake, Park, Playground, Sidewalks
Direction GPS
Rooms
Dining Room 1
Interior
Interior Features Built-in Features, Chandelier, Decorative Lighting, Eat-in Kitchen, High Speed Internet Available, Open Floorplan, Pantry, Vaulted Ceiling(s), Walk-In Closet(s)
Heating Central, Electric
Cooling Central Air
Flooring Ceramic Tile, Luxury Vinyl Plank
Fireplaces Number 1
Fireplaces Type Wood Burning
Appliance Dishwasher, Disposal, Electric Cooktop, Electric Oven, Microwave
Heat Source Central, Electric
Laundry Utility Room, Full Size W/D Area
Exterior
Exterior Feature Covered Patio/Porch, Rain Gutters, Private Yard
Garage Spaces 2.0
Fence Wood
Community Features Greenbelt, Jogging Path/Bike Path, Lake, Park, Playground, Sidewalks
Utilities Available City Sewer, City Water
Roof Type Concrete
Total Parking Spaces 2
Garage Yes
Building
Lot Description Adjacent to Greenbelt, Cul-De-Sac, Few Trees, Interior Lot, Landscaped, Park View
Story One
Foundation Slab
Level or Stories One
Structure Type Brick
Schools
Elementary Schools Woodway
Middle Schools Wedgwood
High Schools Southwest
School District Fort Worth Isd
Others
Ownership Ask Agent
Acceptable Financing Cash, Conventional, FHA, VA Loan
Listing Terms Cash, Conventional, FHA, VA Loan
Financing Conventional
Special Listing Condition Survey Available
Read Less Info
Want to know what your home might be worth? Contact us for a FREE valuation!

Our team is ready to help you sell your home for the highest possible price ASAP

©2025 North Texas Real Estate Information Systems.
Bought with Carol Milton • KELLER WILLIAMS REALTY
18333 Preston Rd # 100, Dallas, TX, 75252, United States


