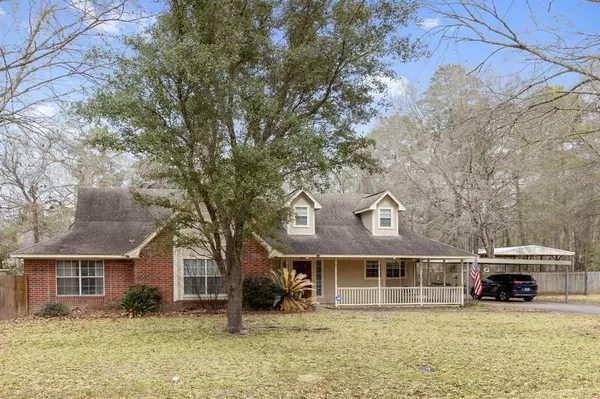$329,500
For more information regarding the value of a property, please contact us for a free consultation.
3 Beds
2 Baths
1,757 SqFt
SOLD DATE : 04/30/2024
Key Details
Property Type Single Family Home
Listing Status Sold
Purchase Type For Sale
Square Footage 1,757 sqft
Price per Sqft $177
Subdivision Roman Forest 02
MLS Listing ID 79983058
Sold Date 04/30/24
Style Traditional
Bedrooms 3
Full Baths 2
Year Built 1994
Annual Tax Amount $6,500
Tax Year 2023
Lot Size 0.918 Acres
Acres 0.9183
Property Description
Buyers: Country Living At It's Best! Mature Trees! This Amazingly Beautiful (3)- Bedroom (2)- Bathroom 1.5 Story Home Is Sitting On Almost One Acre! Separate 20'x20' Carport Added In 2018 For Additional Covered Parking! (2)- Car Oversized Detached Garage! Very Spacious Backyard! Enough Space For A Pool and Your Backyard Oasis! The Second Lot Is Gated and Has A 29.55 x 36.38 Covered RV Parking or Can Easily Be Converted Into A Workshop! New 30-Year Shingle Roof Was Added in 2015! In 2021, A New Trane HVAC Cooling and Heating System Was Added! In 2022, A New Electrical Service and Panel Was Added! In 2022, Kohler Installed The Shower In The Secondary Bathroom! In 2018, A New Dishwasher Was Added! In 2021, Atlas Foundation Leveled The Foundation! It Has A Lifetime Transferable Warranty! Large Family Room w/ Fireplace! Nice Spacious Kitchen and Breakfast Room! Upstairs Loft Space Can Be Used As An Office, Media Room or Game Room! A Must See!!! Thanks For Looking!
Location
State TX
County Montgomery
Area Porter/New Caney East
Rooms
Bedroom Description All Bedrooms Down,Primary Bed - 1st Floor
Other Rooms 1 Living Area, Breakfast Room, Gameroom Up, Living Area - 1st Floor, Utility Room in House
Master Bathroom Full Secondary Bathroom Down, Primary Bath: Tub/Shower Combo, Secondary Bath(s): Shower Only
Den/Bedroom Plus 4
Kitchen Breakfast Bar, Pantry
Interior
Interior Features Alarm System - Owned, Fire/Smoke Alarm, High Ceiling, Window Coverings, Wired for Sound
Heating Central Gas
Cooling Central Electric
Flooring Carpet, Tile
Fireplaces Number 1
Fireplaces Type Gaslog Fireplace
Exterior
Exterior Feature Back Yard Fenced, Covered Patio/Deck, Cross Fenced, Side Yard, Workshop
Parking Features Detached Garage
Garage Spaces 2.0
Carport Spaces 2
Garage Description Additional Parking, Auto Garage Door Opener, Double-Wide Driveway, RV Parking, Workshop
Roof Type Composition
Street Surface Asphalt
Private Pool No
Building
Lot Description Cleared, Subdivision Lot
Story 2
Foundation Slab
Lot Size Range 1/2 Up to 1 Acre
Water Water District
Structure Type Brick,Cement Board,Wood
New Construction No
Schools
Elementary Schools Dogwood Elementary School (New Caney)
Middle Schools Keefer Crossing Middle School
High Schools New Caney High School
School District 39 - New Caney
Others
HOA Fee Include Clubhouse,Courtesy Patrol,Grounds,Recreational Facilities
Senior Community No
Restrictions Deed Restrictions
Tax ID 8397-02-22800
Ownership Full Ownership
Energy Description Attic Vents,Ceiling Fans,Digital Program Thermostat,HVAC>13 SEER,Insulation - Blown Cellulose
Acceptable Financing Cash Sale, Conventional, FHA
Tax Rate 2.6418
Disclosures Mud, Sellers Disclosure
Listing Terms Cash Sale, Conventional, FHA
Financing Cash Sale,Conventional,FHA
Special Listing Condition Mud, Sellers Disclosure
Read Less Info
Want to know what your home might be worth? Contact us for a FREE valuation!

Our team is ready to help you sell your home for the highest possible price ASAP

Bought with Morel Realty
18333 Preston Rd # 100, Dallas, TX, 75252, United States







