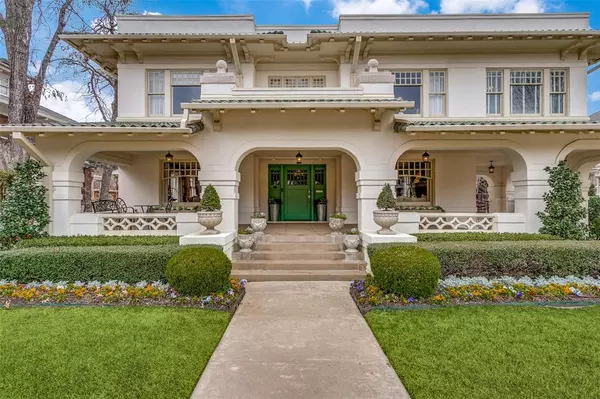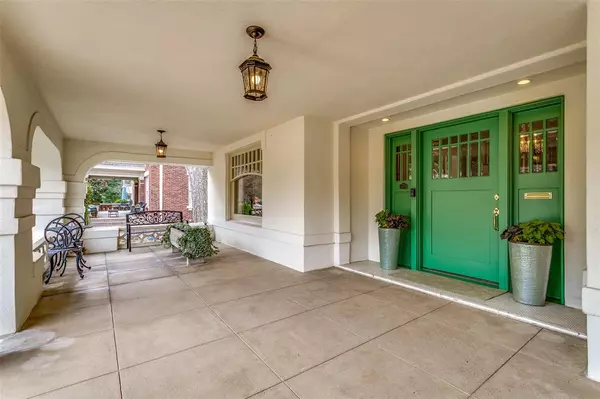$1,995,000
For more information regarding the value of a property, please contact us for a free consultation.
4 Beds
3 Baths
3,385 SqFt
SOLD DATE : 04/30/2024
Key Details
Property Type Single Family Home
Sub Type Single Family Residence
Listing Status Sold
Purchase Type For Sale
Square Footage 3,385 sqft
Price per Sqft $589
Subdivision Munger Place
MLS Listing ID 20549009
Sold Date 04/30/24
Style Mediterranean,Prairie
Bedrooms 4
Full Baths 2
Half Baths 1
HOA Y/N None
Year Built 1916
Lot Size 0.363 Acres
Acres 0.3635
Lot Dimensions 78x203
Property Description
Storybook Mediterranean Misson located on the boulevard in the Swiss Avenue Historic District has been meticulously maintained. This beauty surrounds you in the grace of a bygone era. Enter the front door from the architecturally significant covered veranda into gracious formals and second living with beautiful hardwoods, a stately Rookwood fireplace, and original detail throughout. Large windows bathe the entire home with stunning natural light. 4 bedrooms, 2 full baths, and a third living area adorn the second floor. The basement boasts over 1200 sqft with a custom wine cellar. The exquisite park-like backyard with its pergola-covered outdoor kitchen is perfect for entertaining. Recently fully renovated quarters are above an immaculate 2-car garage. This extraordinary property offers unique serenity in the heart of the city. Experience the beauty, history, and sense of community this tree-canopied neighborhood brings. Incredible walkability to shopping, dining, and entertainment.
Location
State TX
County Dallas
Direction Use GPS
Rooms
Dining Room 2
Interior
Interior Features Built-in Features, Cedar Closet(s), Chandelier, Decorative Lighting, Eat-in Kitchen, Granite Counters, High Speed Internet Available, Kitchen Island, Multiple Staircases, Natural Woodwork, Pantry, Walk-In Closet(s), Wet Bar
Heating Central, Natural Gas
Cooling Central Air, Electric
Flooring Ceramic Tile, Wood
Fireplaces Number 1
Fireplaces Type Gas Logs, Living Room
Appliance Built-in Refrigerator, Dishwasher, Disposal, Electric Oven, Gas Cooktop, Ice Maker, Microwave, Convection Oven, Double Oven
Heat Source Central, Natural Gas
Laundry Electric Dryer Hookup, Laundry Chute, Full Size W/D Area, Other
Exterior
Exterior Feature Awning(s), Built-in Barbecue, Covered Patio/Porch, Lighting, Outdoor Grill, Outdoor Kitchen
Garage Spaces 2.0
Carport Spaces 1
Fence Back Yard, Electric, Wood, Wrought Iron
Utilities Available City Sewer, City Water, Curbs, Individual Gas Meter, Individual Water Meter
Roof Type Tile
Total Parking Spaces 3
Garage Yes
Building
Lot Description Interior Lot, Landscaped, Lrg. Backyard Grass, Many Trees, Sprinkler System
Story Two
Foundation Pillar/Post/Pier
Level or Stories Two
Structure Type Stucco
Schools
Elementary Schools Lipscomb
Middle Schools Long
High Schools Woodrow Wilson
School District Dallas Isd
Others
Ownership See Agent
Acceptable Financing Cash, Conventional
Listing Terms Cash, Conventional
Financing Conventional
Special Listing Condition Historical
Read Less Info
Want to know what your home might be worth? Contact us for a FREE valuation!

Our team is ready to help you sell your home for the highest possible price ASAP

©2025 North Texas Real Estate Information Systems.
Bought with Paul Sanders • Compass RE Texas, LLC
18333 Preston Rd # 100, Dallas, TX, 75252, United States







