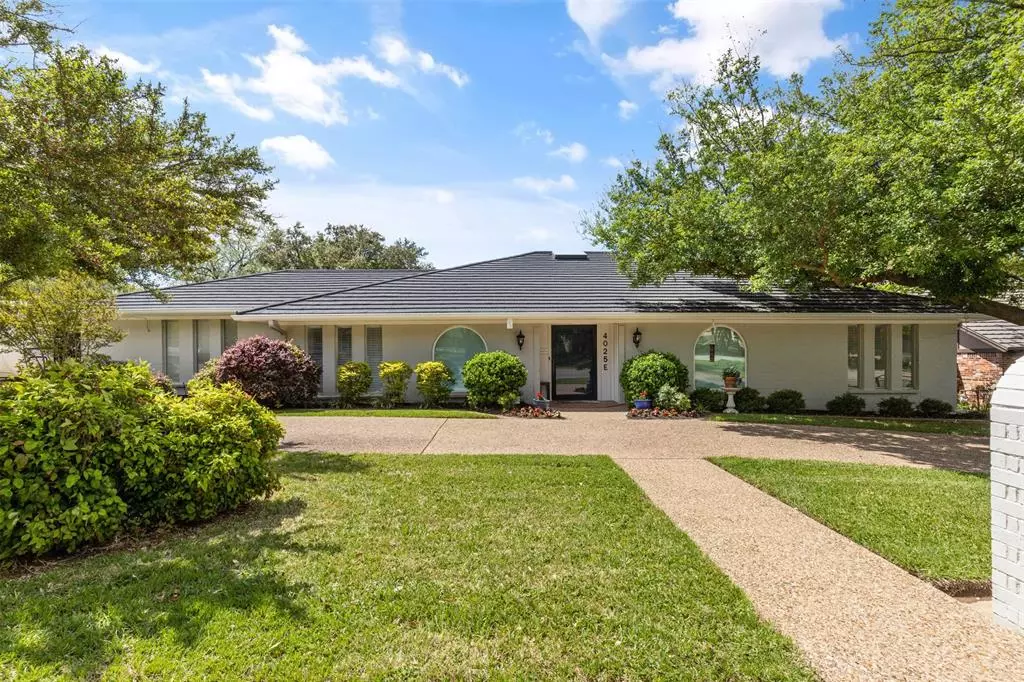$549,500
For more information regarding the value of a property, please contact us for a free consultation.
4 Beds
3 Baths
3,115 SqFt
SOLD DATE : 04/30/2024
Key Details
Property Type Single Family Home
Sub Type Single Family Residence
Listing Status Sold
Purchase Type For Sale
Square Footage 3,115 sqft
Price per Sqft $176
Subdivision Diamond Loch Add
MLS Listing ID 20573910
Sold Date 04/30/24
Bedrooms 4
Full Baths 3
HOA Fees $10/ann
HOA Y/N Voluntary
Year Built 1971
Annual Tax Amount $6,735
Lot Size 0.346 Acres
Acres 0.346
Property Description
Multiple offers received. Best and final due 4-7 at 1 pm. Indulge in luxury living year-round! This equisite four bedroom, 3 bath home is nestled in the highly covented Diamond Loch subdivision renowned for its spectacular Christmas light displays. The open concept allows for large family gatherings and inviting views of the sparkling pool and spa. Cook, dine and entertain in style in this meticulously crafted custom-designed kitchen. Elevate your cooking experience with top of the line appliances, sleek finishes and ample storage space. Work from home while enjoying the sunshine from the prominent windows. Sitting area in primary suite, electric shades, heated primary bath floor tiles, cedar closet, dog run, lifetime warranty Metal Shake roof, pool resurfaced and new pool tile one year ago, new privacy fence and so much more.
Location
State TX
County Tarrant
Direction From 820 North, right onto Rufe Snow, right onto Glenview Drive, Left into Diamond Loch Subdivision, left onto Diamond Loch E property on the right
Rooms
Dining Room 2
Interior
Interior Features Built-in Features, Built-in Wine Cooler, Cedar Closet(s), Natural Woodwork, Open Floorplan, Pantry, Vaulted Ceiling(s), Walk-In Closet(s), Wet Bar
Heating Central
Cooling Ceiling Fan(s), Central Air
Flooring Carpet, Ceramic Tile, Hardwood, Wood
Fireplaces Number 1
Fireplaces Type Family Room, Stone, Wood Burning
Appliance Built-in Gas Range, Dishwasher, Electric Oven, Gas Water Heater, Vented Exhaust Fan
Heat Source Central
Laundry Utility Room, Full Size W/D Area
Exterior
Exterior Feature Dog Run
Garage Spaces 2.0
Fence Back Yard, Fenced, Privacy, Wood
Pool Fenced, Gunite, In Ground, Pool/Spa Combo
Utilities Available City Sewer, City Water
Roof Type Other
Total Parking Spaces 2
Garage Yes
Private Pool 1
Building
Lot Description Few Trees, Interior Lot, Landscaped, Lrg. Backyard Grass, Sprinkler System, Subdivision
Story One
Foundation Slab
Level or Stories One
Schools
Elementary Schools Mullendore
Middle Schools Norichland
High Schools Richland
School District Birdville Isd
Others
Restrictions Deed
Acceptable Financing Cash, Conventional, FHA, VA Loan
Listing Terms Cash, Conventional, FHA, VA Loan
Financing Conventional
Read Less Info
Want to know what your home might be worth? Contact us for a FREE valuation!

Our team is ready to help you sell your home for the highest possible price ASAP

©2025 North Texas Real Estate Information Systems.
Bought with Joni Bockenfeld • eXp Realty LLC
18333 Preston Rd # 100, Dallas, TX, 75252, United States







