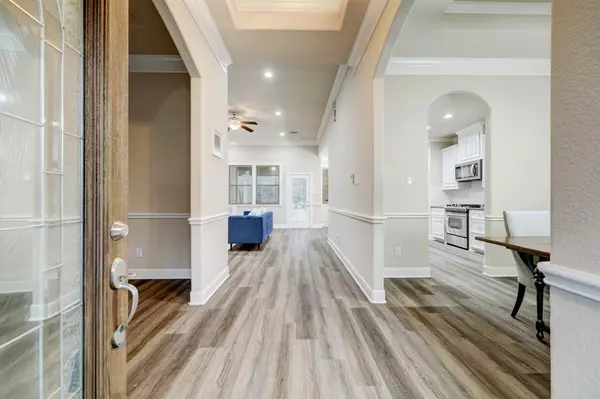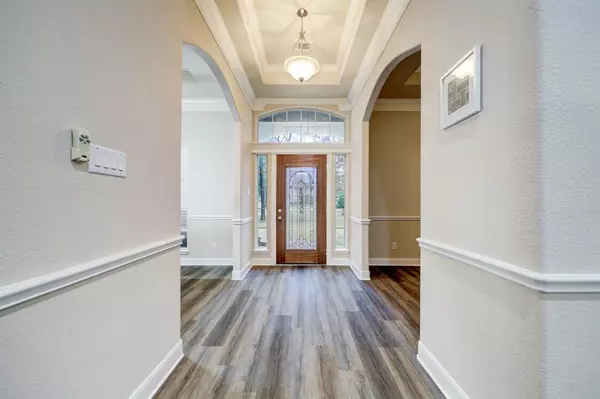$500,000
For more information regarding the value of a property, please contact us for a free consultation.
4 Beds
3.1 Baths
2,523 SqFt
SOLD DATE : 05/03/2024
Key Details
Property Type Single Family Home
Listing Status Sold
Purchase Type For Sale
Square Footage 2,523 sqft
Price per Sqft $198
Subdivision Riverwalk
MLS Listing ID 74450266
Sold Date 05/03/24
Style Mediterranean,Traditional
Bedrooms 4
Full Baths 3
Half Baths 1
HOA Fees $37/ann
HOA Y/N 1
Year Built 2007
Annual Tax Amount $6,850
Tax Year 2022
Lot Size 1.010 Acres
Acres 1.01
Property Description
Fabulous waterfront one-story home with freshly updated kitchen, flooring and bathrooms! Step inside to discover a spacious interior, perfectly suited for comfortable living. The well-designed kitchen features beautiful cabinetry, combining functionality with classic appeal. The open concept seamlessly connects the kitchen to the living and dining areas, promoting a seamless flow and sense of togetherness. The property boasts a generous backyard, ideal for those who love spending time in nature. A gameroom offers flexibility to fit your lifestyle. Whether it's hosting gatherings, gardening and playtime - this expansive backyard provides endless opportunities for recreation with connections for an RV, tv, outdoor sink and grill. The home is currently on propane but is gas-ready. Create lasting memories in this idyllic setting. Schedule a viewing today to experience the allure of this delightful property firsthand. Click the Virtual Tour link to view the 3D tour.
Location
State TX
County Montgomery
Area Porter/New Caney West
Rooms
Bedroom Description En-Suite Bath,Primary Bed - 1st Floor,Walk-In Closet
Other Rooms Breakfast Room, Formal Dining, Guest Suite w/Kitchen, Kitchen/Dining Combo, Living Area - 1st Floor, Living/Dining Combo, Utility Room in House
Master Bathroom Half Bath, Primary Bath: Double Sinks, Primary Bath: Jetted Tub, Primary Bath: Separate Shower, Primary Bath: Soaking Tub, Secondary Bath(s): Shower Only, Secondary Bath(s): Tub/Shower Combo, Vanity Area
Den/Bedroom Plus 4
Kitchen Breakfast Bar, Kitchen open to Family Room, Pantry, Walk-in Pantry
Interior
Interior Features Crown Molding, Window Coverings
Heating Propane
Cooling Central Electric
Flooring Carpet, Tile
Fireplaces Number 1
Exterior
Exterior Feature Back Green Space, Back Yard, Back Yard Fenced, Covered Patio/Deck, Patio/Deck, Storage Shed
Parking Features Attached Garage
Garage Spaces 2.0
Waterfront Description Canal Front
Roof Type Composition
Private Pool No
Building
Lot Description Subdivision Lot, Waterfront
Faces South
Story 1
Foundation Slab
Lot Size Range 1 Up to 2 Acres
Water Aerobic
Structure Type Brick,Wood
New Construction No
Schools
Elementary Schools Sorters Mill Elementary School
Middle Schools White Oak Middle School (New Caney)
High Schools Porter High School (New Caney)
School District 39 - New Caney
Others
HOA Fee Include Other
Senior Community No
Restrictions Deed Restrictions
Tax ID 8349-04-19700
Ownership Full Ownership
Energy Description Ceiling Fans
Acceptable Financing Cash Sale, Conventional, FHA, VA
Tax Rate 2.0675
Disclosures Sellers Disclosure
Listing Terms Cash Sale, Conventional, FHA, VA
Financing Cash Sale,Conventional,FHA,VA
Special Listing Condition Sellers Disclosure
Read Less Info
Want to know what your home might be worth? Contact us for a FREE valuation!

Our team is ready to help you sell your home for the highest possible price ASAP

Bought with CB&A, Realtors
18333 Preston Rd # 100, Dallas, TX, 75252, United States







