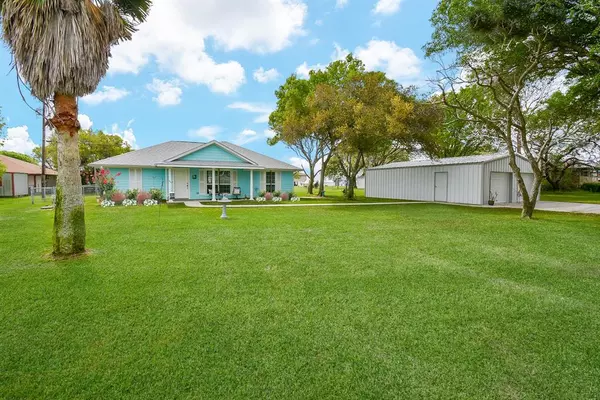$335,000
For more information regarding the value of a property, please contact us for a free consultation.
2 Beds
2 Baths
1,247 SqFt
SOLD DATE : 05/02/2024
Key Details
Property Type Single Family Home
Listing Status Sold
Purchase Type For Sale
Square Footage 1,247 sqft
Price per Sqft $268
Subdivision Cape Carancahua
MLS Listing ID 97518118
Sold Date 05/02/24
Style Traditional
Bedrooms 2
Full Baths 2
HOA Fees $33/ann
HOA Y/N 1
Year Built 2019
Annual Tax Amount $2,874
Tax Year 2022
Lot Size 0.410 Acres
Acres 0.41
Property Description
Inviting Coastal Oasis: This gem, built in 2019, offers abundant coastal charm with open concept, split bedrooms, high ceiling, and large home office. The kitchen offers abundant custom cabinets, granite countertops, stainless steel appliances and spacious walk-in pantry and laundry closet. Luxuriate in the primary bath's tiled walk-in shower, dual sinks and large walk-in closet. Enjoy plenty of natural light and views of Carancahua Bay from both bedrooms, kitchen and living area. Rest easy knowing this home is fortified with hurricane clips and Armor (Kevlar) screens and has an AprilAire whole home dehumidifier. The approx. 26'x36' metal building is a garage/shop combo with 2 auto door openers, a personnel door, golf cart entrance and was built to withstand 120 mph winds. Nestled in a gated, golf cart friendly community with 2 sparkling pools, 3 lighted fishing piers, boat ramp, tennis courts, community center, covered pavilion and so much more. Discover your coastal haven!
Location
State TX
County Jackson
Rooms
Bedroom Description En-Suite Bath,Split Plan,Walk-In Closet
Other Rooms 1 Living Area, Home Office/Study, Kitchen/Dining Combo, Living/Dining Combo
Master Bathroom Disabled Access, Primary Bath: Double Sinks, Primary Bath: Shower Only, Secondary Bath(s): Tub/Shower Combo
Den/Bedroom Plus 3
Kitchen Breakfast Bar, Kitchen open to Family Room, Pantry
Interior
Interior Features Crown Molding, Disabled Access, Fire/Smoke Alarm, High Ceiling, Refrigerator Included, Window Coverings
Heating Central Electric
Cooling Central Electric
Flooring Tile, Vinyl Plank
Exterior
Exterior Feature Back Green Space, Back Yard, Back Yard Fenced, Controlled Subdivision Access, Partially Fenced, Patio/Deck, Porch, Private Driveway, Side Yard, Storage Shed, Subdivision Tennis Court
Parking Features Detached Garage, Oversized Garage
Garage Spaces 2.0
Garage Description Additional Parking, Auto Garage Door Opener, Boat Parking, Double-Wide Driveway
Waterfront Description Bay View
Roof Type Composition
Street Surface Asphalt
Private Pool No
Building
Lot Description Subdivision Lot, Water View
Faces North
Story 1
Foundation Slab
Lot Size Range 1/4 Up to 1/2 Acre
Sewer Septic Tank
Water Aerobic, Public Water
Structure Type Cement Board
New Construction No
Schools
Elementary Schools Central Elementary School (Palacios)
Middle Schools Palacios Junior High School
High Schools Palacios High School
School District 156 - Palacios
Others
HOA Fee Include Clubhouse,Grounds,Limited Access Gates,Recreational Facilities
Senior Community No
Restrictions Conservation District,Deed Restrictions,Restricted,Zoning
Tax ID R13433
Energy Description Attic Vents,Ceiling Fans,Digital Program Thermostat
Acceptable Financing Cash Sale, Conventional, FHA, Texas Veterans Land Board, USDA Loan, VA
Tax Rate 1.9546
Disclosures Sellers Disclosure
Listing Terms Cash Sale, Conventional, FHA, Texas Veterans Land Board, USDA Loan, VA
Financing Cash Sale,Conventional,FHA,Texas Veterans Land Board,USDA Loan,VA
Special Listing Condition Sellers Disclosure
Read Less Info
Want to know what your home might be worth? Contact us for a FREE valuation!

Our team is ready to help you sell your home for the highest possible price ASAP

Bought with Coldwell Banker Realty - Houston Bay Area
18333 Preston Rd # 100, Dallas, TX, 75252, United States







