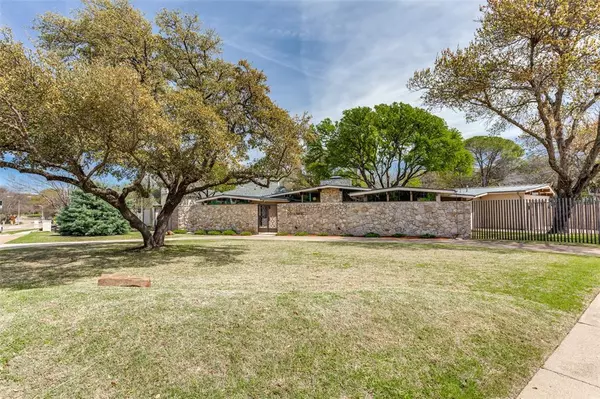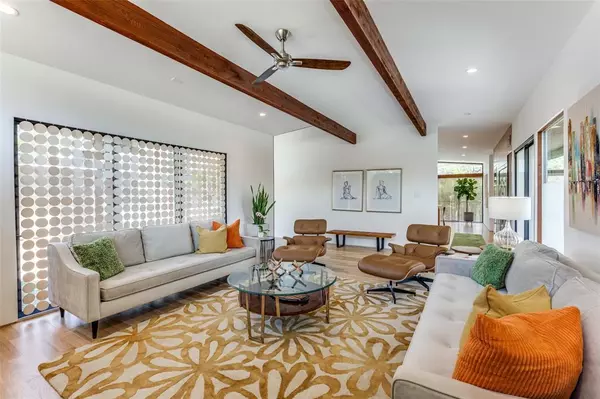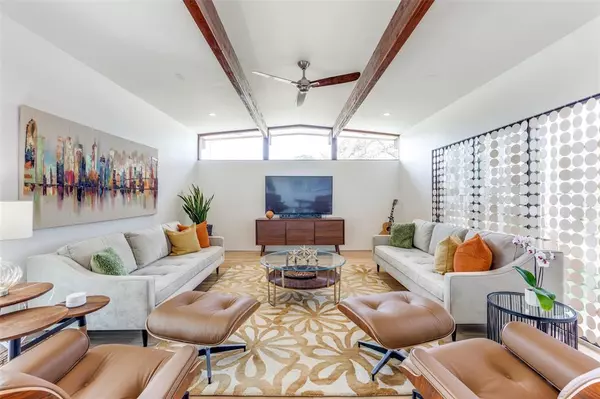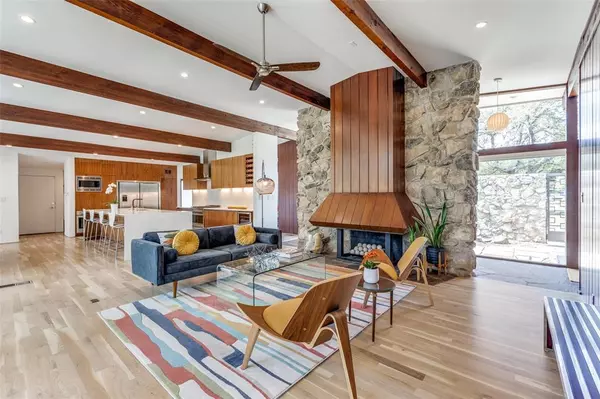$1,375,000
For more information regarding the value of a property, please contact us for a free consultation.
4 Beds
4 Baths
3,278 SqFt
SOLD DATE : 05/03/2024
Key Details
Property Type Single Family Home
Sub Type Single Family Residence
Listing Status Sold
Purchase Type For Sale
Square Footage 3,278 sqft
Price per Sqft $419
Subdivision Canyon Creek Country Club 04
MLS Listing ID 20563972
Sold Date 05/03/24
Style Contemporary/Modern,Mid-Century Modern
Bedrooms 4
Full Baths 3
Half Baths 1
HOA Y/N None
Year Built 1963
Annual Tax Amount $23,370
Lot Size 0.460 Acres
Acres 0.46
Lot Dimensions 107x112
Property Description
Showings will end Thursday, March 21st at 7:00PM. All offers must be in by 7:00PM. Beautifully restored Mid-Century Modern home! Originally built in 1963 by Dixon-Furlow, Inc., this energy star high performance, certified Green, smart home was completely rebuilt, expanded and updated on interior & exterior in 2017. Situated on almost a half acre, surrounded by mature trees and 3 courtyards. Abundance of natural light with floor to ceiling windows, sliding doors and skylights. Mutli-tier decking for easy access to pool-spa, backyard. Exposed beams, hardwood flooring, paneling, brick & stone detail. Great open concept living areas for entertaining, large kitchen, Bosch, Fisher-Paykel, built-in refrigerator, gas range, custom cabinetry, hidden pantry. Luxury finishes throughout. Oversized garage with Tesla EV charger. Great attention to detail, must see!!!
Location
State TX
County Dallas
Direction Campbell Road, north on Custer Parkway to Canyon Creek Drive, house is on NE corner.
Rooms
Dining Room 1
Interior
Interior Features Built-in Wine Cooler, Cable TV Available, Decorative Lighting, Flat Screen Wiring, High Speed Internet Available, Kitchen Island, Open Floorplan, Paneling, Smart Home System, Sound System Wiring, Vaulted Ceiling(s), Walk-In Closet(s)
Heating Central, ENERGY STAR Qualified Equipment, Natural Gas, Zoned
Cooling Central Air, ENERGY STAR Qualified Equipment, Zoned
Flooring Carpet, Ceramic Tile, Wood
Fireplaces Number 1
Fireplaces Type Decorative, Gas Logs, Gas Starter, Masonry, Stone
Appliance Built-in Refrigerator, Dishwasher, Disposal, Dryer, Electric Oven, Gas Range, Gas Water Heater, Microwave, Convection Oven, Tankless Water Heater, Vented Exhaust Fan, Washer
Heat Source Central, ENERGY STAR Qualified Equipment, Natural Gas, Zoned
Laundry Electric Dryer Hookup, Gas Dryer Hookup, Full Size W/D Area, Washer Hookup
Exterior
Exterior Feature Covered Deck, Rain Gutters, Lighting, Private Yard
Garage Spaces 2.0
Fence Pipe, Wood
Pool Gunite, In Ground, Pool Sweep, Pool/Spa Combo
Utilities Available Asphalt, City Sewer, City Water, Sidewalk
Roof Type Metal
Total Parking Spaces 2
Garage Yes
Private Pool 1
Building
Lot Description Corner Lot, Landscaped, Lrg. Backyard Grass, Many Trees, Sprinkler System, Subdivision
Story One
Foundation Pillar/Post/Pier
Level or Stories One
Structure Type Brick,Rock/Stone,Siding
Schools
Elementary Schools Prairie Creek
High Schools Pearce
School District Richardson Isd
Others
Ownership see agent
Acceptable Financing Cash, Conventional
Listing Terms Cash, Conventional
Financing Conventional
Read Less Info
Want to know what your home might be worth? Contact us for a FREE valuation!

Our team is ready to help you sell your home for the highest possible price ASAP

©2025 North Texas Real Estate Information Systems.
Bought with Ethan Stegich • Stegich Group Real Estate
18333 Preston Rd # 100, Dallas, TX, 75252, United States







