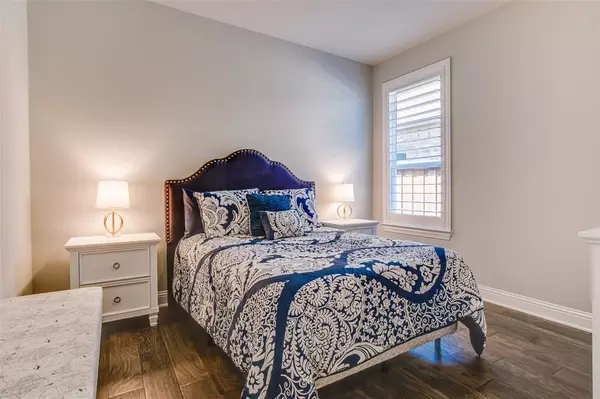$515,000
For more information regarding the value of a property, please contact us for a free consultation.
3 Beds
2 Baths
1,895 SqFt
SOLD DATE : 05/06/2024
Key Details
Property Type Single Family Home
Sub Type Single Family Residence
Listing Status Sold
Purchase Type For Sale
Square Footage 1,895 sqft
Price per Sqft $271
Subdivision Viridian Village 2F
MLS Listing ID 20588896
Sold Date 05/06/24
Style Traditional
Bedrooms 3
Full Baths 2
HOA Fees $98/qua
HOA Y/N Mandatory
Year Built 2019
Lot Size 4,922 Sqft
Acres 0.113
Property Description
Experience the pinnacle of Highland Home refinement in this stunning property, nestled within the prestigious Viridian Master Planned Community. This exquisite, just like new, 2019 home boasts 3 bedrooms, 2 baths, an office, and a contemporary open floor plan that exudes modern elegance. The kitchen is a chef's dream with an expansive island, top-of-the-line stainless-steel appliances, including a gas cooktop, upgraded vent hood, and quartz countertops. Plantation shutters adorn the windows, adding a touch of sophistication. Step outside to the covered patio and immerse yourself in outdoor serenity. Viridian's vast grounds span 2,000 acres and feature 5 lakes, 1,350 acres of picturesque rivers, streams, and wetlands, enhancing the community's ambiance. Residents can indulge in a variety of recreational activities such as fishing, tennis, and sailing, all complemented by luxurious amenity centers, boasting pools and parks. Live the lifestyle you deserve at Viridian.
Location
State TX
County Tarrant
Community Club House, Community Pool, Fishing, Fitness Center, Greenbelt, Jogging Path/Bike Path, Lake, Park, Playground, Pool, Sidewalks, Tennis Court(S)
Direction GPS - Google Maps
Rooms
Dining Room 1
Interior
Interior Features Built-in Features, Decorative Lighting, Flat Screen Wiring, High Speed Internet Available, Kitchen Island, Open Floorplan, Pantry, Walk-In Closet(s)
Heating Central, Natural Gas
Cooling Ceiling Fan(s), Central Air, Electric
Flooring Ceramic Tile, Wood
Fireplaces Number 1
Fireplaces Type Gas
Appliance Dishwasher, Disposal, Electric Oven, Gas Cooktop, Microwave, Refrigerator, Tankless Water Heater, Vented Exhaust Fan, Washer
Heat Source Central, Natural Gas
Laundry Electric Dryer Hookup, Utility Room, Full Size W/D Area, Washer Hookup
Exterior
Exterior Feature Covered Patio/Porch, Rain Gutters, Lighting
Garage Spaces 2.0
Fence Wood, Wrought Iron
Community Features Club House, Community Pool, Fishing, Fitness Center, Greenbelt, Jogging Path/Bike Path, Lake, Park, Playground, Pool, Sidewalks, Tennis Court(s)
Utilities Available City Sewer, City Water, Curbs, Sidewalk, Underground Utilities
Roof Type Shingle
Total Parking Spaces 2
Garage Yes
Building
Lot Description Sprinkler System
Story One
Foundation Slab
Level or Stories One
Structure Type Brick
Schools
Elementary Schools Viridian
High Schools Trinity
School District Hurst-Euless-Bedford Isd
Others
Ownership Ask Agent
Financing Conventional
Read Less Info
Want to know what your home might be worth? Contact us for a FREE valuation!

Our team is ready to help you sell your home for the highest possible price ASAP

©2024 North Texas Real Estate Information Systems.
Bought with Nina Bhanot • Compass RE Texas, LLC
18333 Preston Rd # 100, Dallas, TX, 75252, United States







