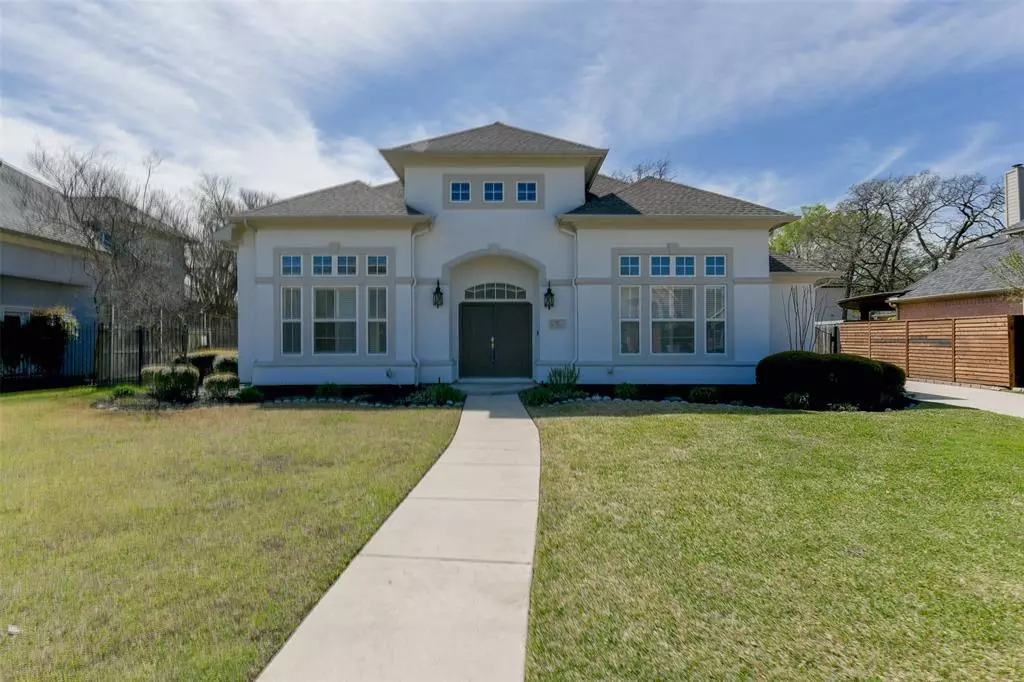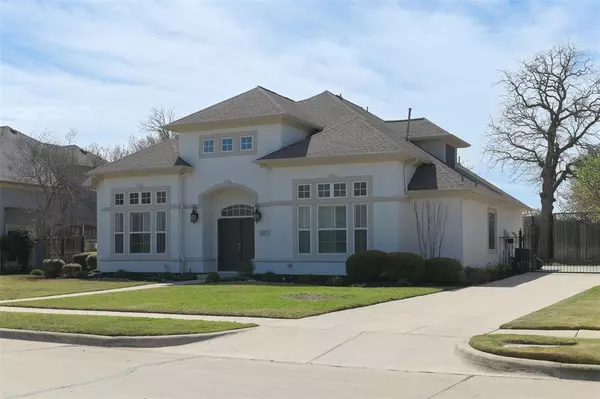$670,000
For more information regarding the value of a property, please contact us for a free consultation.
3 Beds
3 Baths
2,337 SqFt
SOLD DATE : 05/02/2024
Key Details
Property Type Single Family Home
Sub Type Single Family Residence
Listing Status Sold
Purchase Type For Sale
Square Footage 2,337 sqft
Price per Sqft $286
Subdivision Mill Creek Add
MLS Listing ID 20567768
Sold Date 05/02/24
Style Traditional
Bedrooms 3
Full Baths 2
Half Baths 1
HOA Y/N None
Year Built 1995
Annual Tax Amount $10,433
Lot Size 10,018 Sqft
Acres 0.23
Property Description
Nestled in the highly sought-after neighborhood of Mill Creek, this exquisite property offers a lifestyle of luxury and convenience. From the moment you arrive, you'll be greeted by a grand entryway that sets the tone for the elegance and sophistication found within. With a magazine-worthy kitchen, culinary enthusiasts will delight in the top-of-the-line appliances, custom cabinetry, and expansive granite countertops. Just in time for the Texas heat, step outside to your private oasis. The rear gated garage parking provides easy access while maintaining the aesthetic appeal of the property's facade. For those who appreciate the beauty of nature, this home offers a bonus, just across the street lies a nature center complete with walking trails, lakes, and scenic vistas. With its unbeatable combination of luxury amenities, stunning design, and prime location, this home offers an unparalleled living experience. Don't miss your chance, schedule a showing, and prepare to fall in love.
Location
State TX
County Tarrant
Community Fishing, Jogging Path/Bike Path, Lake, Park, Playground, Sidewalks
Direction GPS
Rooms
Dining Room 1
Interior
Interior Features Built-in Features, Cable TV Available, Decorative Lighting, Eat-in Kitchen, Granite Counters, High Speed Internet Available, Kitchen Island, Smart Home System, Vaulted Ceiling(s), Walk-In Closet(s)
Heating Central, Electric, ENERGY STAR Qualified Equipment, Heat Pump
Cooling Ceiling Fan(s), Central Air, Electric, ENERGY STAR Qualified Equipment
Flooring Carpet, Ceramic Tile, Hardwood
Fireplaces Number 1
Fireplaces Type Gas, Gas Starter
Appliance Commercial Grade Range, Commercial Grade Vent, Dishwasher, Disposal, Dryer, Electric Water Heater, Gas Cooktop, Gas Range, Microwave, Double Oven, Plumbed For Gas in Kitchen, Refrigerator, Trash Compactor, Vented Exhaust Fan
Heat Source Central, Electric, ENERGY STAR Qualified Equipment, Heat Pump
Laundry Utility Room, Full Size W/D Area
Exterior
Exterior Feature Covered Patio/Porch, Rain Gutters, Lighting
Garage Spaces 2.0
Fence Gate, High Fence
Pool In Ground
Community Features Fishing, Jogging Path/Bike Path, Lake, Park, Playground, Sidewalks
Utilities Available City Sewer, City Water, Curbs, Individual Gas Meter, Individual Water Meter
Roof Type Composition
Total Parking Spaces 2
Garage Yes
Private Pool 1
Building
Lot Description Few Trees, Interior Lot, Sprinkler System
Story Two
Foundation Slab
Level or Stories Two
Structure Type Stucco
Schools
Elementary Schools Bransford
Middle Schools Colleyville
High Schools Grapevine
School District Grapevine-Colleyville Isd
Others
Ownership Amber Hutchins
Acceptable Financing Cash, Conventional, FHA, VA Loan
Listing Terms Cash, Conventional, FHA, VA Loan
Financing Conventional
Read Less Info
Want to know what your home might be worth? Contact us for a FREE valuation!

Our team is ready to help you sell your home for the highest possible price ASAP

©2025 North Texas Real Estate Information Systems.
Bought with Neven Price • CMT Realty
18333 Preston Rd # 100, Dallas, TX, 75252, United States







