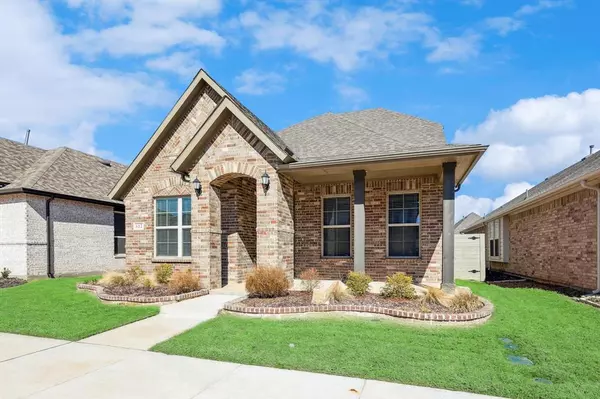$429,900
For more information regarding the value of a property, please contact us for a free consultation.
3 Beds
3 Baths
2,175 SqFt
SOLD DATE : 05/09/2024
Key Details
Property Type Single Family Home
Sub Type Single Family Residence
Listing Status Sold
Purchase Type For Sale
Square Footage 2,175 sqft
Price per Sqft $197
Subdivision Harvest Townside Ph 2
MLS Listing ID 20535412
Sold Date 05/09/24
Style Traditional
Bedrooms 3
Full Baths 3
HOA Fees $183/ann
HOA Y/N Mandatory
Year Built 2021
Annual Tax Amount $11,403
Lot Size 4,617 Sqft
Acres 0.106
Property Description
Significate price adjustment well below Denton County appraised value!! Ready for quick close and immediate move in. Open floorplan & eat-in kitchen with large island, SS appliances & tons of storage. The luxurious owner's ensuite retreat is downstairs along with an extra bedroom & bath that could also be a study. Head upstairs for the 3rd bedroom & full bath. You will love the flex room upstairs that could be a 4th bedroom, gameroom, media or man cave. The backyard flows seamlessly from the living area providing a fabulous entertaining area for guests. Patio has been extended, wooden decking & firepit area have been added. Harvest Townside brings a low maintenance lifestyle with amazing amenities such as resort style pools, fitness centers, playgrounds, dog park, community bikes, farmhouse cafe & greenhouse center. Minutes from high end shopping, restaurants, entertainment, UNT, TWU. HOA fee covers front yard maintenance & internet.
Location
State TX
County Denton
Direction Enter Harvest from FM 407. Follow Harvest Way north to 8th street and turn right. Turn left on Lamp post. Property will be on your left.
Rooms
Dining Room 1
Interior
Interior Features Cable TV Available, Decorative Lighting, Eat-in Kitchen, Flat Screen Wiring, High Speed Internet Available, Kitchen Island, Open Floorplan, Pantry, Smart Home System, Vaulted Ceiling(s), Walk-In Closet(s)
Heating Central
Cooling Central Air
Flooring Carpet, Ceramic Tile, Luxury Vinyl Plank
Appliance Dishwasher, Disposal, Gas Cooktop, Microwave, Plumbed For Gas in Kitchen, Refrigerator, Tankless Water Heater
Heat Source Central
Exterior
Garage Spaces 2.0
Utilities Available All Weather Road, Alley, Cable Available, City Sewer, City Water, Community Mailbox, Curbs
Total Parking Spaces 2
Garage Yes
Building
Story Two
Level or Stories Two
Structure Type Brick,Fiber Cement
Schools
Elementary Schools Argyle West
Middle Schools Argyle
High Schools Argyle
School District Argyle Isd
Others
Ownership See tax
Financing Cash
Read Less Info
Want to know what your home might be worth? Contact us for a FREE valuation!

Our team is ready to help you sell your home for the highest possible price ASAP

©2024 North Texas Real Estate Information Systems.
Bought with Krishna Romolia • Keller Williams Realty
18333 Preston Rd # 100, Dallas, TX, 75252, United States







