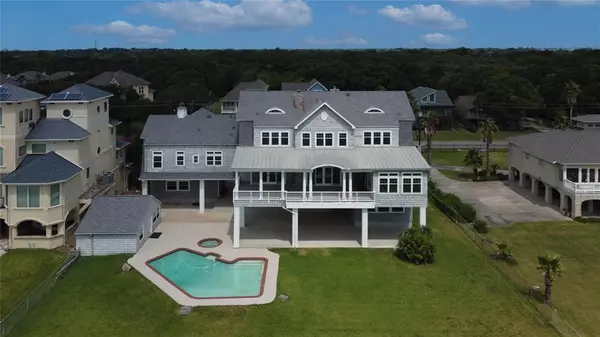$1,900,000
For more information regarding the value of a property, please contact us for a free consultation.
4 Beds
3.1 Baths
6,500 SqFt
SOLD DATE : 05/08/2024
Key Details
Property Type Single Family Home
Listing Status Sold
Purchase Type For Sale
Square Footage 6,500 sqft
Price per Sqft $246
Subdivision Morristown
MLS Listing ID 32481151
Sold Date 05/08/24
Style Traditional
Bedrooms 4
Full Baths 3
Half Baths 1
Year Built 2010
Annual Tax Amount $23,334
Tax Year 2022
Lot Size 0.717 Acres
Acres 0.7174
Property Description
This home will take you back to Maine, doesn't get better than this! Waterfront living, makes every day feel like a vacation. Gated with circle drive, plenty of room in the driveway for parking and in the 7 car garage - three on one side and four tandem on the other side. Breathtaking views with 125 ' water frontage. The main floor opens up to every room with a stunning gourmet kitchen with a fireplace. You can enjoy the second fireplace in the large family room. Elevator for easy access from the lower level to both of the living floors, or take the stairs. The storage rooms and closets are amazing! And the primary his and her closets are breathtaking. 120 mph storm windows, durable fiber cement siding, raised elevation, 3 AC's, 2 Water Heaters, deck and balcony and so much more. Location is great, close to Kemah Boardwalk, Nasa, Clear Lake, Shopping, Houston Yacht Club with more great surroundings. Don't miss your opportunity of this one of a kind luxury living home. PRICE ADJUSTMENT!
Location
State TX
County Harris
Area Clear Lake Area
Rooms
Bedroom Description 2 Primary Bedrooms,Primary Bed - 1st Floor,Sitting Area,Walk-In Closet
Other Rooms 1 Living Area, Den, Family Room, Gameroom Up, Guest Suite w/Kitchen, Home Office/Study, Living Area - 1st Floor, Living Area - 2nd Floor, Utility Room in House
Master Bathroom Primary Bath: Double Sinks, Primary Bath: Separate Shower
Kitchen Breakfast Bar, Kitchen open to Family Room, Pantry
Interior
Interior Features 2 Staircases, Balcony, Window Coverings, Elevator, Fire/Smoke Alarm, Formal Entry/Foyer
Heating Central Gas
Cooling Central Electric
Flooring Tile, Wood
Fireplaces Number 2
Fireplaces Type Gaslog Fireplace, Wood Burning Fireplace
Exterior
Exterior Feature Balcony, Covered Patio/Deck, Porch, Private Driveway
Parking Features Attached Garage, Oversized Garage
Garage Spaces 7.0
Garage Description Additional Parking, Auto Driveway Gate, Auto Garage Door Opener, Circle Driveway, Double-Wide Driveway, Driveway Gate, Porte-Cochere
Pool Gunite
Waterfront Description Bay Front,Beachfront,Bulkhead,Concrete Bulkhead
Roof Type Composition
Street Surface Concrete
Accessibility Automatic Gate
Private Pool Yes
Building
Lot Description Water View, Waterfront
Faces Northwest
Story 2
Foundation Slab on Builders Pier
Lot Size Range 1/2 Up to 1 Acre
Sewer Public Sewer
Water Public Water
Structure Type Other
New Construction No
Schools
Elementary Schools Bay Elementary School
Middle Schools Seabrook Intermediate School
High Schools Clear Falls High School
School District 9 - Clear Creek
Others
Senior Community No
Restrictions Deed Restrictions
Tax ID 132-414-001-0001
Energy Description Attic Vents,Ceiling Fans,Digital Program Thermostat,Energy Star Appliances,High-Efficiency HVAC,Insulation - Spray-Foam,Storm Windows
Acceptable Financing Cash Sale, Conventional
Tax Rate 2.1266
Disclosures Sellers Disclosure
Listing Terms Cash Sale, Conventional
Financing Cash Sale,Conventional
Special Listing Condition Sellers Disclosure
Read Less Info
Want to know what your home might be worth? Contact us for a FREE valuation!

Our team is ready to help you sell your home for the highest possible price ASAP

Bought with JWang Properties Jenny Wang
18333 Preston Rd # 100, Dallas, TX, 75252, United States







