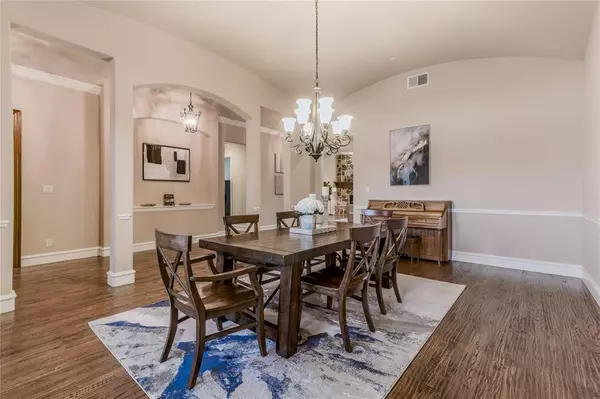$1,750,000
For more information regarding the value of a property, please contact us for a free consultation.
4 Beds
5 Baths
5,960 SqFt
SOLD DATE : 05/13/2024
Key Details
Property Type Single Family Home
Sub Type Single Family Residence
Listing Status Sold
Purchase Type For Sale
Square Footage 5,960 sqft
Price per Sqft $293
Subdivision Broadmoor Estates
MLS Listing ID 20596704
Sold Date 05/13/24
Style Traditional
Bedrooms 4
Full Baths 4
Half Baths 1
HOA Fees $68/ann
HOA Y/N Mandatory
Year Built 2013
Annual Tax Amount $26,606
Lot Size 1.392 Acres
Acres 1.392
Property Description
This lovely Paul Taylor home exemplifies Lucas Living! Located in a cul-de-sac and quietly situated at the back of Broadmoor Estates, this lot backs up to a horse farm where you can see and enjoy horses while you sip your coffee from the gorgeous covered brick patio. Sprawling one story floorplan offers so many amenities such as walk in closets in every bedroom, gorgeous hardwood floors, an owners suite that is the full length of one side of the house and a spacious walk-in holiday storage room that could also make a fantastic Peloton room. The game room and media room are the perfect place for entertaining or having a movie night! Oversized 4 car garage with over 1300 sq.ft. of decked attic space. Cook to your heart's content in this kitchen taking center stage with stainless appliances, 6 burner stove with pot filler, rollout cabinet drawers in the solid wood cabinetry and more! Install a tv at the mantle on the patio to watch the games! Plumbed for outdoor shower! R38 Insulation!
Location
State TX
County Collin
Direction USE GPS OR FAVORITE MAPPING APP
Rooms
Dining Room 3
Interior
Interior Features Built-in Features, Decorative Lighting, Double Vanity, Granite Counters, Kitchen Island, Open Floorplan, Other, Pantry, Vaulted Ceiling(s), Walk-In Closet(s), Wet Bar
Heating Central, Natural Gas
Cooling Ceiling Fan(s), Central Air, Electric
Flooring Carpet, Ceramic Tile, Wood
Fireplaces Number 2
Fireplaces Type Brick, Gas, Gas Logs, Living Room, Stone
Appliance Dishwasher, Disposal, Dryer, Gas Cooktop, Microwave, Double Oven, Plumbed For Gas in Kitchen, Other
Heat Source Central, Natural Gas
Laundry Electric Dryer Hookup, Utility Room, Full Size W/D Area, Washer Hookup, Other
Exterior
Exterior Feature Covered Patio/Porch, Rain Gutters, Lighting, Outdoor Living Center, Other
Garage Spaces 4.0
Fence Back Yard, Wrought Iron
Utilities Available Aerobic Septic, City Water, Natural Gas Available
Roof Type Composition
Total Parking Spaces 4
Garage Yes
Building
Lot Description Acreage, Cul-De-Sac, Interior Lot, Landscaped, Lrg. Backyard Grass, Many Trees, Other, Sprinkler System, Subdivision
Story One
Foundation Slab
Level or Stories One
Structure Type Brick,Rock/Stone
Schools
Elementary Schools Hart
Middle Schools Willow Springs
High Schools Lovejoy
School District Lovejoy Isd
Others
Ownership SEE OFFER INSTRUCTIONS
Acceptable Financing Cash, Conventional, VA Loan
Listing Terms Cash, Conventional, VA Loan
Financing Cash
Special Listing Condition Aerial Photo
Read Less Info
Want to know what your home might be worth? Contact us for a FREE valuation!

Our team is ready to help you sell your home for the highest possible price ASAP

©2025 North Texas Real Estate Information Systems.
Bought with Scott Jackson • Compass RE Texas, LLC
18333 Preston Rd # 100, Dallas, TX, 75252, United States







