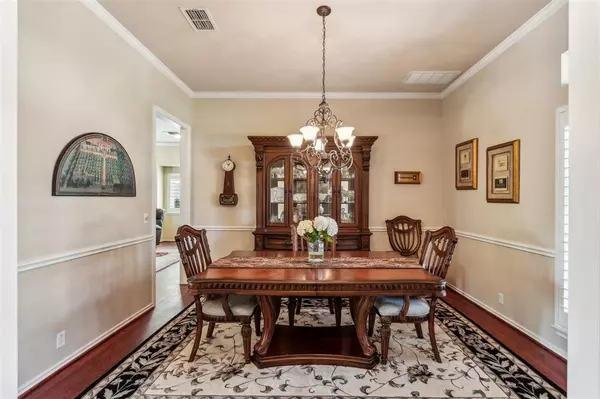$585,000
For more information regarding the value of a property, please contact us for a free consultation.
3 Beds
3 Baths
2,655 SqFt
SOLD DATE : 05/14/2024
Key Details
Property Type Single Family Home
Sub Type Single Family Residence
Listing Status Sold
Purchase Type For Sale
Square Footage 2,655 sqft
Price per Sqft $220
Subdivision Lake Hollow Estates
MLS Listing ID 20581516
Sold Date 05/14/24
Bedrooms 3
Full Baths 2
Half Baths 1
HOA Fees $50
HOA Y/N Voluntary
Year Built 1995
Annual Tax Amount $8,047
Lot Size 1.170 Acres
Acres 1.17
Property Description
This home has style, luxury & tailored for families who covet both elegance and convenience. From the kitchen to the sun-soaked interiors beaming through huge windows, this property promises more than a house—it offers a truly endearing home. Outside has a beautiful pool, the focal point for entertainment. The property's prime location blends accessibility with privacy, ensuring you're never too far from the city's hustle and bustle, yet sufficiently nestled in a tranquil environment. A traditional aesthetic with the sophistication of modern accoutrements makes this property a rare gem. Step into a home that cherishes your family moments, celebrates your culinary creations, amplifies your entertainment indoors and out. With the outdoor paradise is a meticulously crafted swimming pool & spa, the adjacent outdoor kitchen, equipped with permanent appliances, invites you to dine under the stars. Additional perks include a 12x25 detached garage, ideal for boat storage or extra space needs.
Location
State TX
County Parker
Direction From I20 head north on North Hudson Oaks Dr, at four way stop turn left on Lake Hollow Dr, left on Timber Trail, property will be on your left.
Rooms
Dining Room 1
Interior
Interior Features Built-in Features, Built-in Wine Cooler, Double Vanity, Flat Screen Wiring, Granite Counters, Kitchen Island, Sound System Wiring
Heating Electric
Cooling Central Air
Flooring Carpet, Hardwood, Tile
Fireplaces Number 1
Fireplaces Type Den, Living Room, See Through Fireplace
Appliance Dishwasher, Electric Oven, Gas Cooktop, Microwave, Refrigerator, Water Softener
Heat Source Electric
Exterior
Exterior Feature Built-in Barbecue, Rain Gutters, Outdoor Kitchen
Garage Spaces 3.0
Fence Fenced, Privacy, Wrought Iron
Pool In Ground, Pool/Spa Combo, Water Feature
Utilities Available City Sewer, City Water
Roof Type Composition
Total Parking Spaces 3
Garage Yes
Private Pool 1
Building
Lot Description Interior Lot, Landscaped, Sprinkler System, Subdivision
Story One
Foundation Slab
Level or Stories One
Structure Type Brick
Schools
Elementary Schools Martin
Middle Schools Tison
High Schools Weatherford
School District Weatherford Isd
Others
Restrictions Deed
Ownership of Record
Financing VA
Special Listing Condition Aerial Photo, Deed Restrictions
Read Less Info
Want to know what your home might be worth? Contact us for a FREE valuation!

Our team is ready to help you sell your home for the highest possible price ASAP

©2024 North Texas Real Estate Information Systems.
Bought with Don Lawyer • eXp Realty LLC

18333 Preston Rd # 100, Dallas, TX, 75252, United States







