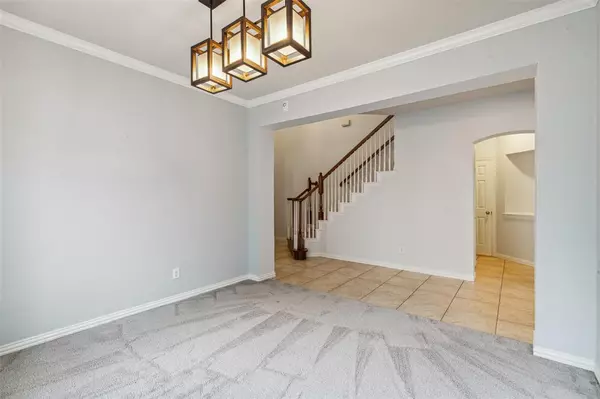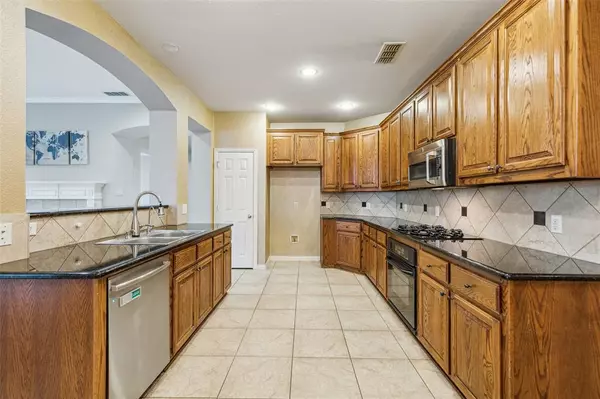$599,900
For more information regarding the value of a property, please contact us for a free consultation.
4 Beds
4 Baths
3,026 SqFt
SOLD DATE : 05/16/2024
Key Details
Property Type Single Family Home
Sub Type Single Family Residence
Listing Status Sold
Purchase Type For Sale
Square Footage 3,026 sqft
Price per Sqft $198
Subdivision Quail Meadow Village Ph 2
MLS Listing ID 20588717
Sold Date 05/16/24
Style Traditional
Bedrooms 4
Full Baths 3
Half Baths 1
HOA Fees $54
HOA Y/N Mandatory
Year Built 2003
Annual Tax Amount $7,568
Lot Size 7,666 Sqft
Acres 0.176
Property Description
Welcome to Frisco, voted #1 place to live. Built by Highland Home this property is located in the desired Quail Meadow Village at Lone Star Ranch. Wonderful open floor plan boasts 4 bedrooms plus study. Double height ceilings and lots of window frame the surrounding views.Main level features a formal dining room, an impressive oversized galley style kitchen, breakfast room, massive living with built-ins and a fireplace. The gracious master suite boasts spacious master bath and considerably large closet.Second level accommodates 3 beds and a loft with potential to be a wonderful game room. Outdoors, offers a good size covered backyard with pergola & built in grill.Perfect place to enjoy the outdoors. House features a water softener system.Wonderful amenities of Lone Star Ranch including the resort style pool, clubhouse, fitness facility, basketball & miles of hike and bike trails. Conveniently located near schools, shopping, including The Star, PGA, Legacy West, The tollway and 121.
Location
State TX
County Denton
Community Club House, Community Pool, Park, Playground
Direction From North Dallas Tollway heading North, exit Stonebrook and head west. L. on 4th Army Drive R. on Timber Ridge Dr. L. on Trailside Dr. R. on Ridge View Dr.
Rooms
Dining Room 2
Interior
Interior Features Cable TV Available, Decorative Lighting, Eat-in Kitchen, Granite Counters, High Speed Internet Available, Kitchen Island, Open Floorplan, Walk-In Closet(s)
Heating Central
Cooling Ceiling Fan(s), Central Air, Electric
Flooring Carpet, Ceramic Tile
Fireplaces Number 1
Fireplaces Type Gas, Gas Starter
Appliance Dishwasher, Disposal, Gas Cooktop, Gas Water Heater, Microwave, Plumbed For Gas in Kitchen, Water Softener
Heat Source Central
Laundry Electric Dryer Hookup, Full Size W/D Area, Washer Hookup
Exterior
Exterior Feature Attached Grill, Covered Patio/Porch, Private Yard
Garage Spaces 2.0
Fence Wood
Community Features Club House, Community Pool, Park, Playground
Utilities Available City Sewer, City Water, Concrete, Curbs, Sidewalk
Roof Type Composition
Total Parking Spaces 2
Garage Yes
Building
Lot Description Interior Lot, Landscaped, Sprinkler System, Subdivision
Story Two
Foundation Slab
Level or Stories Two
Structure Type Brick
Schools
Elementary Schools Bledsoe
Middle Schools Pearson
High Schools Reedy
School District Frisco Isd
Others
Ownership Check Tax records
Acceptable Financing Cash, Conventional, FHA, VA Loan
Listing Terms Cash, Conventional, FHA, VA Loan
Financing Conventional
Special Listing Condition Survey Available
Read Less Info
Want to know what your home might be worth? Contact us for a FREE valuation!

Our team is ready to help you sell your home for the highest possible price ASAP

©2025 North Texas Real Estate Information Systems.
Bought with Todd Poor • TDRealty
18333 Preston Rd # 100, Dallas, TX, 75252, United States







