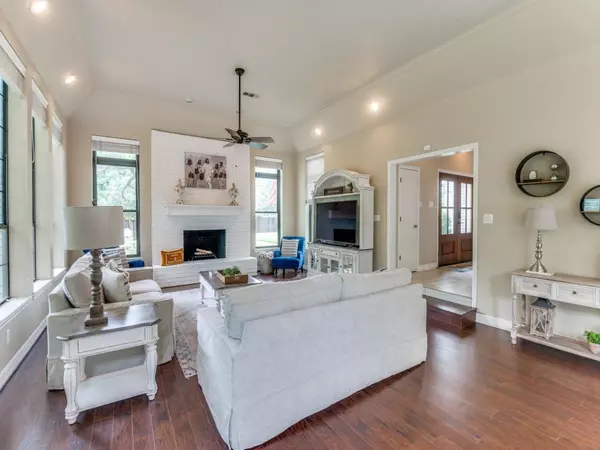$998,000
For more information regarding the value of a property, please contact us for a free consultation.
4 Beds
4 Baths
3,439 SqFt
SOLD DATE : 05/16/2024
Key Details
Property Type Single Family Home
Sub Type Single Family Residence
Listing Status Sold
Purchase Type For Sale
Square Footage 3,439 sqft
Price per Sqft $290
Subdivision Joyce William R Survey
MLS Listing ID 20593831
Sold Date 05/16/24
Style Traditional
Bedrooms 4
Full Baths 3
Half Baths 1
HOA Y/N None
Year Built 1987
Annual Tax Amount $10,123
Lot Size 0.368 Acres
Acres 0.368
Property Description
Located in a secluded area of Colleyville surrounded by trees, there is a hidden majestic home waiting for new owners. The property is on just over one-third of an acre, has a large pool, large front and back yard and lots of privacy. This is truly a private estate with 4 bedrooms and 3.5 baths that has been beautifully maintained and updated over time. The kitchen is chef-inspired: farm sink, double ovens and loads of cabinets. The floor plan is very open with windows galore. The staircase is an elegant wrought iron. The half bath (guest bath) has been remodeled. The primary bedroom is generous in size, has a fireplace and has been updated with a sliding barn door between the bedroom and primary bath. The water heater was replaced in 2020; the HVAC system was replaced two months ago. Roof was replaced 2023. This amazing home is the catalyst for great memories! OPEN HOUSE 2P-4P Sunday, April 21st.
Location
State TX
County Tarrant
Direction From Colleyville Rd,go right on Industrial Blvd, right on Wyatt.
Rooms
Dining Room 2
Interior
Interior Features Chandelier, Decorative Lighting, Double Vanity, Eat-in Kitchen, Granite Counters, High Speed Internet Available, Vaulted Ceiling(s), Wainscoting, Walk-In Closet(s)
Heating Central, Electric
Cooling Ceiling Fan(s), Central Air, Electric
Flooring Carpet, Ceramic Tile, Slate, Wood
Fireplaces Number 2
Fireplaces Type Gas, Living Room, Master Bedroom
Appliance Dishwasher, Disposal, Electric Cooktop, Microwave
Heat Source Central, Electric
Exterior
Exterior Feature Covered Patio/Porch, Rain Gutters
Garage Spaces 2.0
Fence Metal, Wood
Pool Fenced, Gunite, In Ground
Utilities Available City Sewer, City Water, Concrete, Curbs, Electricity Available, Electricity Connected, Individual Gas Meter, Individual Water Meter, Private Road, Sewer Available
Roof Type Composition
Total Parking Spaces 2
Garage Yes
Private Pool 1
Building
Lot Description Interior Lot, Landscaped, Lrg. Backyard Grass, Many Trees, Sprinkler System
Story Two
Foundation Slab
Level or Stories Two
Structure Type Brick,Siding
Schools
Elementary Schools Glenhope
Middle Schools Cross Timbers
High Schools Grapevine
School District Grapevine-Colleyville Isd
Others
Ownership Phillip & Kerri Oles
Acceptable Financing Cash, Conventional
Listing Terms Cash, Conventional
Financing Conventional
Read Less Info
Want to know what your home might be worth? Contact us for a FREE valuation!

Our team is ready to help you sell your home for the highest possible price ASAP

©2025 North Texas Real Estate Information Systems.
Bought with Tracey Chamberlain • Ebby Halliday, REALTORS
18333 Preston Rd # 100, Dallas, TX, 75252, United States







