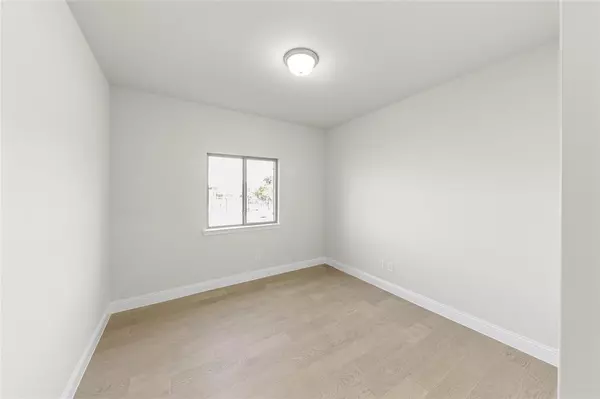$639,980
For more information regarding the value of a property, please contact us for a free consultation.
4 Beds
3 Baths
3,361 SqFt
SOLD DATE : 05/17/2024
Key Details
Property Type Single Family Home
Sub Type Single Family Residence
Listing Status Sold
Purchase Type For Sale
Square Footage 3,361 sqft
Price per Sqft $190
Subdivision Gideon Grove
MLS Listing ID 20451705
Sold Date 05/17/24
Style Other
Bedrooms 4
Full Baths 3
HOA Fees $62/ann
HOA Y/N Mandatory
Year Built 2023
Lot Size 7,405 Sqft
Acres 0.17
Lot Dimensions 60 x 120
Property Description
MLS# 20451705 - Built by Pacesetter Homes - Ready Now! ~ Introducing one of our newest plans in Gideon Grove...the Arlington! This home is ready to WOW and entertain your family and friends! The entry welcomes you with its soaring 19 feet high ceilings and curved staircase. This is a very open concept with a gourmet kitchen with quartz countertops and built-in stainless steel appliances and a pantry large enough to store all your Costco supplies! Large master retreat with a HUGE closet and a walk-in shower with deep soaking tub to soak in after a long days work. There is a second bedroom down perfect for visiting family and a private study and formal dining space complete the first floor. Upstairs you find plenty of space for fun and entertainment in a very large game room and huge media room, along with two bedrooms and full bath. The back yard has plenty of space for a pool or playset with a covered patio and gorgeous views. Ask about special financing offers!!!
Location
State TX
County Rockwall
Community Greenbelt, Jogging Path/Bike Path, Playground, Sidewalks
Direction From Dallas, take I-30 east to Rockwall. Take John King exit. Turn left (north) on John King for approximately 4 miles. Gideon Grove will be on your left. Model Located at 1845 Gem Drive.
Rooms
Dining Room 2
Interior
Interior Features Cable TV Available, Decorative Lighting, Double Vanity, Flat Screen Wiring, High Speed Internet Available, Kitchen Island, Open Floorplan, Pantry, Smart Home System, Sound System Wiring, Vaulted Ceiling(s)
Heating Central, Natural Gas, Zoned
Cooling Electric, Zoned
Flooring Carpet, Ceramic Tile, Wood
Fireplaces Number 1
Fireplaces Type Family Room, Glass Doors
Appliance Dishwasher, Disposal, Electric Oven, Gas Cooktop, Microwave, Convection Oven, Tankless Water Heater, Vented Exhaust Fan
Heat Source Central, Natural Gas, Zoned
Laundry Electric Dryer Hookup, Utility Room, Washer Hookup
Exterior
Exterior Feature Covered Patio/Porch
Garage Spaces 2.0
Fence Wrought Iron
Community Features Greenbelt, Jogging Path/Bike Path, Playground, Sidewalks
Utilities Available City Sewer, City Water, Community Mailbox, Individual Gas Meter, Individual Water Meter, Underground Utilities
Roof Type Composition
Total Parking Spaces 2
Garage Yes
Building
Lot Description Subdivision
Story Two
Foundation Slab
Level or Stories Two
Structure Type Brick,Frame
Schools
Elementary Schools Sherry And Paul Hamm
Middle Schools Jw Williams
High Schools Rockwall
School District Rockwall Isd
Others
Ownership Pacesetter Homes
Acceptable Financing Cash, Conventional, VA Loan
Listing Terms Cash, Conventional, VA Loan
Financing Conventional
Read Less Info
Want to know what your home might be worth? Contact us for a FREE valuation!

Our team is ready to help you sell your home for the highest possible price ASAP

©2024 North Texas Real Estate Information Systems.
Bought with Ram Konara • StarPro Realty Inc.
18333 Preston Rd # 100, Dallas, TX, 75252, United States







