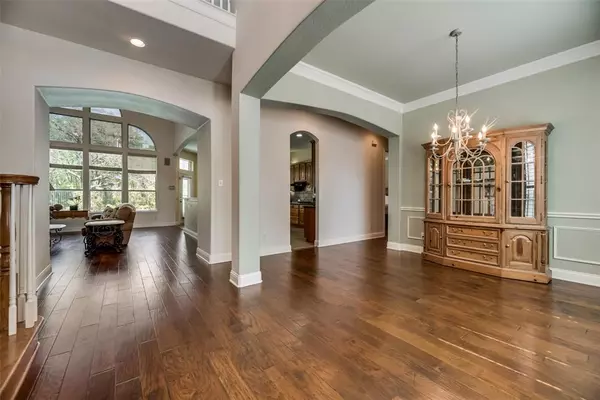$690,000
For more information regarding the value of a property, please contact us for a free consultation.
4 Beds
4 Baths
3,257 SqFt
SOLD DATE : 05/17/2024
Key Details
Property Type Single Family Home
Sub Type Single Family Residence
Listing Status Sold
Purchase Type For Sale
Square Footage 3,257 sqft
Price per Sqft $211
Subdivision Little Bear Add
MLS Listing ID 20570949
Sold Date 05/17/24
Style Traditional
Bedrooms 4
Full Baths 3
Half Baths 1
HOA Fees $70/ann
HOA Y/N Mandatory
Year Built 2002
Annual Tax Amount $9,730
Lot Size 0.300 Acres
Acres 0.3
Lot Dimensions 60x174x147x131
Property Description
*OPEN HOUSES CANCELLED*RARE OPPORTUNITY IN THE PREMIER GATED COMMUNITY OF LITTLE BEAR ESTATES *GCISD!!!ONE OWNER CUSTOM DESIGNED HOME SITUATED IN A CUL DE SAC ON .3 ACRE*NESTLED IN THE BACK OF THE COMMUNITY WITH SCENIC VIEWS & ACCESS TO THE PARK & WALKING TRAILS WITH 5 PONDS & FOUNTAINS*This open floor plan features a wall of windows offering an abundance of natural light & fantastic views*Spend evenings relaxing in your heated spa, cool off in the stunning pool & enjoy refreshments under your shady pergola*The extended island kitchen offers gas cooking & granite countertops*Retreat to the primary suite with a sitting area looking out to the pool, jetted tub, spacious shower & walk-in closet*Work from you dedicated office with privacy doors*Upstairs is the game-media room with serving bar, 3 bedrooms & 2 baths*Walk to Bob Eden Park, the shops & restaurants at Glade Parks*Easy commute to Dallas & Ft. Worth*YOUR HOME OASIS!
`````````````````````````````````````````````````
Location
State TX
County Tarrant
Community Gated, Jogging Path/Bike Path, Perimeter Fencing, Sidewalks
Direction From Highway 121 exit Check-Sparger Road and go east then turn left on Little bear Trail, go straight through both gates. Property at the end of cul de sac.
Rooms
Dining Room 2
Interior
Interior Features Cable TV Available, Chandelier, Granite Counters, High Speed Internet Available, Kitchen Island, Sound System Wiring
Heating Central, Zoned
Cooling Central Air, Zoned
Flooring Carpet, Ceramic Tile, Hardwood
Fireplaces Number 1
Fireplaces Type Gas, Gas Logs, Glass Doors
Appliance Dishwasher, Disposal, Electric Oven, Gas Cooktop, Microwave, Plumbed For Gas in Kitchen, Vented Exhaust Fan
Heat Source Central, Zoned
Laundry Electric Dryer Hookup, Utility Room, Full Size W/D Area, Washer Hookup
Exterior
Exterior Feature Garden(s), Rain Gutters
Garage Spaces 3.0
Fence Metal, Wood
Pool Gunite, Heated, In Ground, Outdoor Pool, Pool Cover, Pool Sweep, Pool/Spa Combo, Water Feature
Community Features Gated, Jogging Path/Bike Path, Perimeter Fencing, Sidewalks
Utilities Available Cable Available, City Sewer, City Water, Concrete, Curbs, Electricity Available, Electricity Connected, Individual Gas Meter, Individual Water Meter, Sidewalk, Underground Utilities
Roof Type Composition,Shingle
Total Parking Spaces 3
Garage Yes
Private Pool 1
Building
Lot Description Cul-De-Sac, Interior Lot, Irregular Lot, Landscaped, Lrg. Backyard Grass, Sprinkler System, Subdivision
Story Two
Foundation Slab
Level or Stories Two
Structure Type Brick
Schools
Elementary Schools Bear Creek
Middle Schools Heritage
High Schools Colleyville Heritage
School District Grapevine-Colleyville Isd
Others
Restrictions Deed
Ownership Jeanette Rogerson
Acceptable Financing Cash, Conventional, VA Loan
Listing Terms Cash, Conventional, VA Loan
Financing Conventional
Read Less Info
Want to know what your home might be worth? Contact us for a FREE valuation!

Our team is ready to help you sell your home for the highest possible price ASAP

©2025 North Texas Real Estate Information Systems.
Bought with Sanjay Goyal • Texas Realty Depot
18333 Preston Rd # 100, Dallas, TX, 75252, United States







