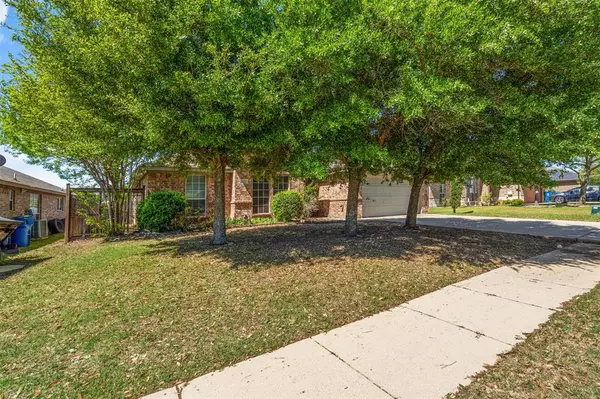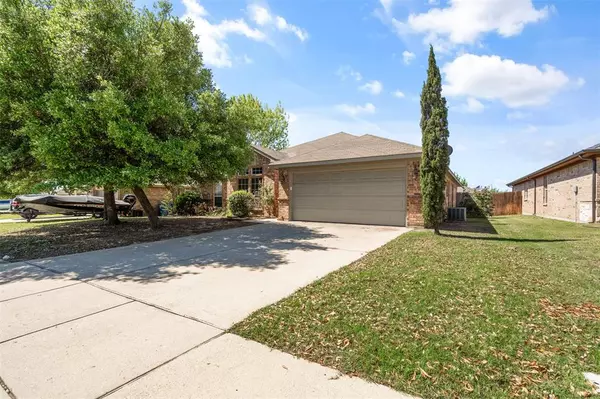$300,000
For more information regarding the value of a property, please contact us for a free consultation.
3 Beds
2 Baths
2,071 SqFt
SOLD DATE : 05/21/2024
Key Details
Property Type Single Family Home
Sub Type Single Family Residence
Listing Status Sold
Purchase Type For Sale
Square Footage 2,071 sqft
Price per Sqft $144
Subdivision Stonegate Manor Ph 01
MLS Listing ID 20569986
Sold Date 05/21/24
Style Traditional
Bedrooms 3
Full Baths 2
HOA Y/N None
Year Built 2007
Annual Tax Amount $8,117
Lot Size 8,450 Sqft
Acres 0.194
Property Description
Discover this charming Alvarado home conveniently located near Hwy 67 and I-35W. Boasting 3 bedrooms and 2 bathrooms, it's ideal for families or those seeking to downsize. As you enter, you're greeted by a spacious living area with wood laminate flooring & wood-burning fireplace. Adjacent is a versatile room perfect for formal dining, a game room, or an office. The kitchen offers ample cabinet & countertop space, complete with an island & eat-in dining area. The main bedroom is secluded from the guest bedrooms & features an en suite with dual sinks, dual walk-in closets, garden tub, & walk-in shower. The guest bedrooms are generously sized as well. A large laundry room includes cabinets, folding space, & drip dry rack. The hall bathroom includes a tub & shower combo, ideal for children or guests. Outside, unwind on the covered patio, a great spot for your morning coffee. Don't miss this one! Keep an eye out for professional photography coming soon! Planning to go live by April 5th.
Location
State TX
County Johnson
Direction Please refer to GPS.
Rooms
Dining Room 2
Interior
Interior Features Cable TV Available, Eat-in Kitchen, High Speed Internet Available, Kitchen Island, Walk-In Closet(s)
Heating Central, Electric
Cooling Ceiling Fan(s), Central Air, Electric
Flooring Carpet, Ceramic Tile, Laminate, Vinyl
Fireplaces Number 1
Fireplaces Type Living Room, Wood Burning
Appliance Dishwasher, Disposal, Electric Range, Electric Water Heater, Microwave, Vented Exhaust Fan
Heat Source Central, Electric
Laundry Electric Dryer Hookup, Utility Room, Full Size W/D Area, Washer Hookup
Exterior
Exterior Feature Covered Patio/Porch
Garage Spaces 1.0
Fence Privacy, Wood
Utilities Available All Weather Road, City Sewer, City Water, Curbs, Sidewalk
Roof Type Composition
Total Parking Spaces 2
Garage Yes
Building
Lot Description Few Trees, Interior Lot, Landscaped, Lrg. Backyard Grass, Sprinkler System, Subdivision
Story One
Foundation Slab
Level or Stories One
Structure Type Brick
Schools
Elementary Schools Alvarado N
High Schools Alvarado
School District Alvarado Isd
Others
Restrictions Deed
Ownership Wade
Acceptable Financing Cash, Conventional, FHA, VA Loan
Listing Terms Cash, Conventional, FHA, VA Loan
Financing FHA
Read Less Info
Want to know what your home might be worth? Contact us for a FREE valuation!

Our team is ready to help you sell your home for the highest possible price ASAP

©2025 North Texas Real Estate Information Systems.
Bought with JT Macha • CENTURY 21 Judge Fite Co.
18333 Preston Rd # 100, Dallas, TX, 75252, United States







